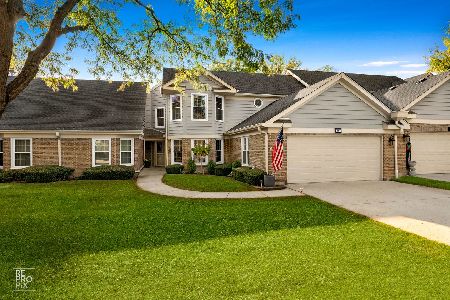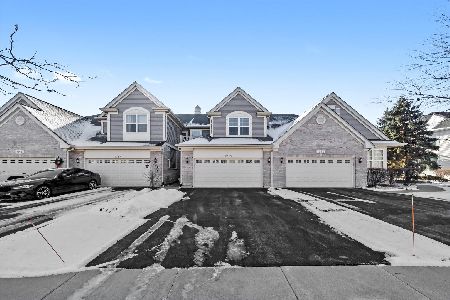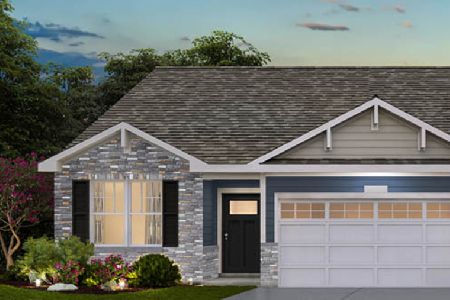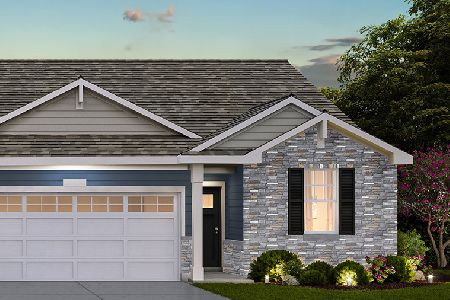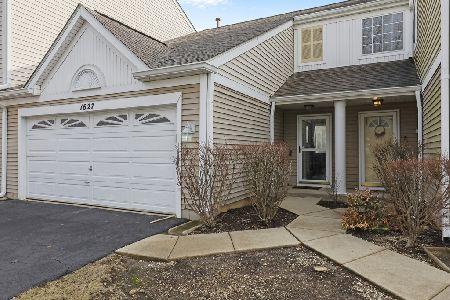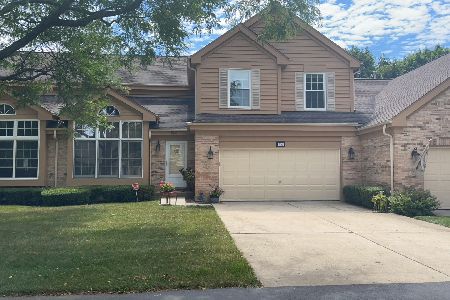506 Philip Drive, Bartlett, Illinois 60103
$244,000
|
Sold
|
|
| Status: | Closed |
| Sqft: | 2,010 |
| Cost/Sqft: | $124 |
| Beds: | 3 |
| Baths: | 3 |
| Year Built: | 1996 |
| Property Taxes: | $5,047 |
| Days On Market: | 2739 |
| Lot Size: | 0,00 |
Description
Stunning updated townhome overlooking Villa Olivia Golf Course has that WOW factor when you step in the door. This home features a First-floor Master Suite overlooking golf course with a private bath, walk-in shower, soaking tub plus a wall of closets. Newer hardwood floors throughout the first level. The open plan with spacious Great Room is perfect for entertaining with the striking vaulted ceiling and fireplace it offers a flexible living plan. Enjoy meals in the light-filled sun-room with wall to wall windows overlooking lush landscape and the golf course. Patio doors lead to a recently refinished private deck. Beautifully updated white kitchen with all stainless steel appliances, Silestone counter tops and custom wood topped breakfast counter. 1st-floor laundry plus a powder room make this home live like a ranch style home. 2nd level features two additional bedrooms and another full bath. This home is on a four-foot deep crawl with a concrete floor for extra storage.
Property Specifics
| Condos/Townhomes | |
| 2 | |
| — | |
| 1996 | |
| None | |
| CANTERBURY | |
| No | |
| — |
| Cook | |
| Four Seasons | |
| 307 / Monthly | |
| Insurance,Exterior Maintenance,Lawn Care,Scavenger,Snow Removal | |
| Lake Michigan | |
| Public Sewer | |
| 10032164 | |
| 06281030340000 |
Nearby Schools
| NAME: | DISTRICT: | DISTANCE: | |
|---|---|---|---|
|
Grade School
Liberty Elementary School |
46 | — | |
|
Middle School
Kenyon Woods Middle School |
46 | Not in DB | |
|
High School
South Elgin High School |
46 | Not in DB | |
Property History
| DATE: | EVENT: | PRICE: | SOURCE: |
|---|---|---|---|
| 16 Nov, 2018 | Sold | $244,000 | MRED MLS |
| 11 Oct, 2018 | Under contract | $249,900 | MRED MLS |
| — | Last price change | $254,900 | MRED MLS |
| 26 Jul, 2018 | Listed for sale | $254,900 | MRED MLS |
Room Specifics
Total Bedrooms: 3
Bedrooms Above Ground: 3
Bedrooms Below Ground: 0
Dimensions: —
Floor Type: Carpet
Dimensions: —
Floor Type: Carpet
Full Bathrooms: 3
Bathroom Amenities: Separate Shower,Garden Tub
Bathroom in Basement: 0
Rooms: Great Room,Heated Sun Room,Walk In Closet
Basement Description: Crawl
Other Specifics
| 2 | |
| Concrete Perimeter | |
| Asphalt | |
| Deck, Storms/Screens | |
| Golf Course Lot | |
| 40.34 X 90 | |
| — | |
| Full | |
| Vaulted/Cathedral Ceilings, Skylight(s), Hardwood Floors, First Floor Bedroom, First Floor Laundry, First Floor Full Bath | |
| Range, Microwave, Dishwasher, Refrigerator, Washer, Dryer, Disposal, Stainless Steel Appliance(s) | |
| Not in DB | |
| — | |
| — | |
| Golf Course | |
| Electric, Ventless |
Tax History
| Year | Property Taxes |
|---|---|
| 2018 | $5,047 |
Contact Agent
Nearby Similar Homes
Nearby Sold Comparables
Contact Agent
Listing Provided By
Coldwell Banker Residential

