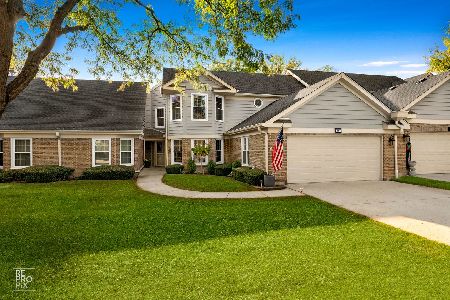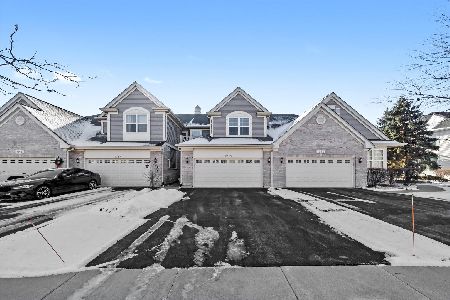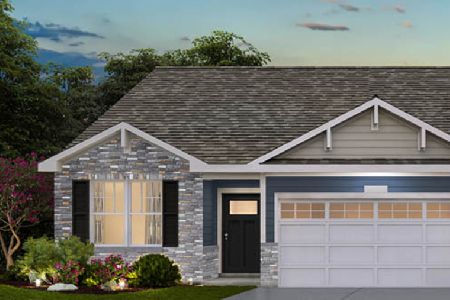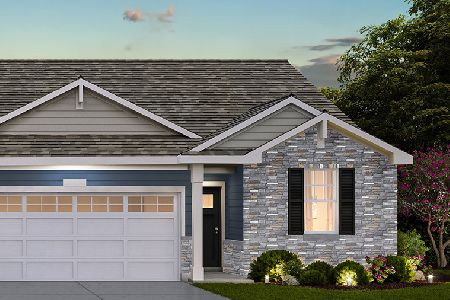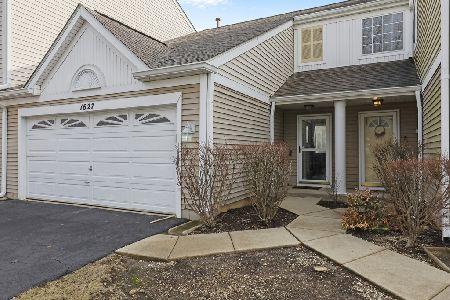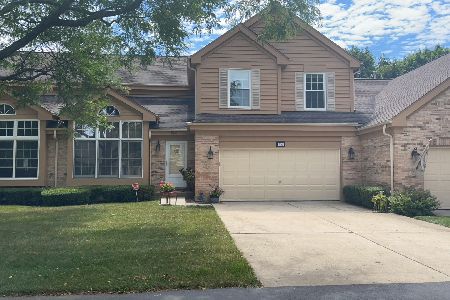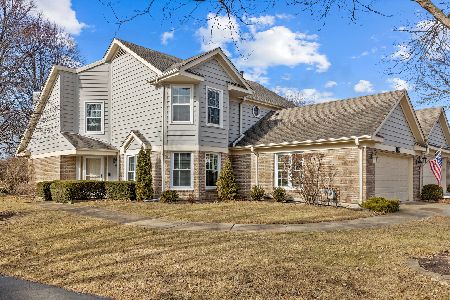508 Philip Drive, Bartlett, Illinois 60103
$251,000
|
Sold
|
|
| Status: | Closed |
| Sqft: | 1,930 |
| Cost/Sqft: | $133 |
| Beds: | 3 |
| Baths: | 3 |
| Year Built: | 1996 |
| Property Taxes: | $7,456 |
| Days On Market: | 2503 |
| Lot Size: | 0,00 |
Description
COME TAKE A SECOND LOOK! NEW PLUSH CARTPETING THROUGHOUT ON THIS GORGEOUS 3BR, 2.5 BATH TOWNHOME WITH 1930 Sq.Ft. OF LUXURY LIVING ON VILLA OLIVA GOLF COURSE! This sun-drenched home boasts impressive appointments including: dramatic soaring ceilings in the living and family rooms; a newly updated kitchen with granite counter tops, Turkish marble backsplash and stainless steel appliances; a grand floor to ceiling fireplace; hardwood floors; plantation shutters; a spacious master suite with private luxury bath that displays a soaker tub, separate shower, double bowl vanity and NEW flooring; an enormous deck with retractable awning overlooking the 8th hole; a 4 foot deep cement bottom crawl for ample storage; Nest thermostat; freshly painted and so much more. WELCOME HOME!
Property Specifics
| Condos/Townhomes | |
| 2 | |
| — | |
| 1996 | |
| None | |
| DEAUXVILLE | |
| No | |
| — |
| Cook | |
| Four Seasons | |
| 307 / Monthly | |
| Exterior Maintenance,Lawn Care,Snow Removal | |
| Public | |
| Public Sewer | |
| 10314913 | |
| 06281030350000 |
Nearby Schools
| NAME: | DISTRICT: | DISTANCE: | |
|---|---|---|---|
|
Grade School
Liberty Elementary School |
46 | — | |
|
Middle School
Kenyon Woods Middle School |
46 | Not in DB | |
|
High School
South Elgin High School |
46 | Not in DB | |
Property History
| DATE: | EVENT: | PRICE: | SOURCE: |
|---|---|---|---|
| 10 Jul, 2019 | Sold | $251,000 | MRED MLS |
| 3 Jun, 2019 | Under contract | $257,500 | MRED MLS |
| — | Last price change | $259,900 | MRED MLS |
| 20 Mar, 2019 | Listed for sale | $259,900 | MRED MLS |
Room Specifics
Total Bedrooms: 3
Bedrooms Above Ground: 3
Bedrooms Below Ground: 0
Dimensions: —
Floor Type: Carpet
Dimensions: —
Floor Type: Carpet
Full Bathrooms: 3
Bathroom Amenities: Separate Shower,Double Sink,Soaking Tub
Bathroom in Basement: 0
Rooms: Eating Area,Loft,Deck
Basement Description: Crawl
Other Specifics
| 2 | |
| Concrete Perimeter | |
| Concrete | |
| Deck, Cable Access | |
| Common Grounds,Cul-De-Sac,Golf Course Lot,Landscaped,Pond(s) | |
| 42X93 | |
| — | |
| Full | |
| Vaulted/Cathedral Ceilings, Hardwood Floors, First Floor Laundry, Laundry Hook-Up in Unit, Storage | |
| Range, Microwave, Dishwasher, Refrigerator, Stainless Steel Appliance(s) | |
| Not in DB | |
| — | |
| — | |
| Golf Course | |
| Gas Log |
Tax History
| Year | Property Taxes |
|---|---|
| 2019 | $7,456 |
Contact Agent
Nearby Similar Homes
Nearby Sold Comparables
Contact Agent
Listing Provided By
RE/MAX All Pro

