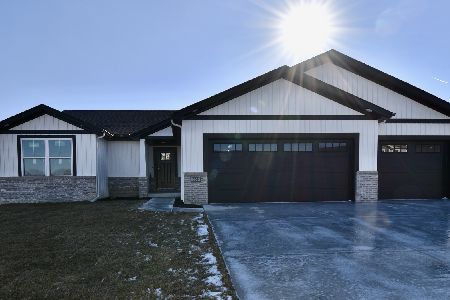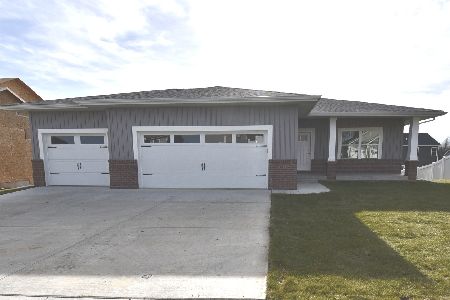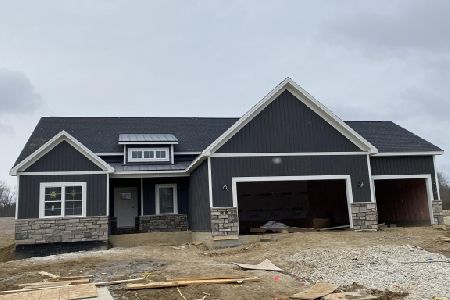506 Raef Road, Downs, Illinois 61736
$375,000
|
Sold
|
|
| Status: | Closed |
| Sqft: | 3,670 |
| Cost/Sqft: | $102 |
| Beds: | 3 |
| Baths: | 4 |
| Year Built: | 2021 |
| Property Taxes: | $0 |
| Days On Market: | 1801 |
| Lot Size: | 0,23 |
Description
Wow!"The Shalimar Plan" 4 Bedroom 3.5 Bath in Beecher Trails! Curb appeal with stone column & modern farmhouse look. Superb open feel has elevated ceilings, two fireplaces (family room & master suite), large kitchen, unique focal staircase, plant ledge, grand foyer, and awesome stairway that overlooks foyer. Main floor has flex room, family room, huge kitchen with tons of cabinets as well as the laundry with a nice drop zone and 1/2 bath. The 2nd floor features large bedrooms with generous sized closets, and a well appointed master with corner fireplace and beautiful master bath. The finished basement has 9' ceilings, spacious family room, 4th bedroom and a full bath. This home has an enlarged 3-car garage, no backyard neighbors...and all in award winning Tri Valley schools. This won't last so grab this amazing home! Broker Owned
Property Specifics
| Single Family | |
| — | |
| Traditional | |
| 2021 | |
| Full | |
| — | |
| No | |
| 0.23 |
| Mc Lean | |
| Beecher Trails | |
| — / Not Applicable | |
| None | |
| Public | |
| Public Sewer | |
| 10991646 | |
| 2232480003 |
Nearby Schools
| NAME: | DISTRICT: | DISTANCE: | |
|---|---|---|---|
|
Grade School
Tri-valley Elementary School |
3 | — | |
|
Middle School
Tri-valley Junior High School |
3 | Not in DB | |
|
High School
Tri-valley High School |
3 | Not in DB | |
Property History
| DATE: | EVENT: | PRICE: | SOURCE: |
|---|---|---|---|
| 25 Mar, 2021 | Sold | $375,000 | MRED MLS |
| 22 Feb, 2021 | Under contract | $375,000 | MRED MLS |
| 9 Feb, 2021 | Listed for sale | $375,000 | MRED MLS |
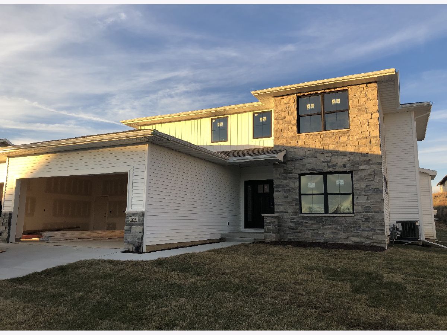
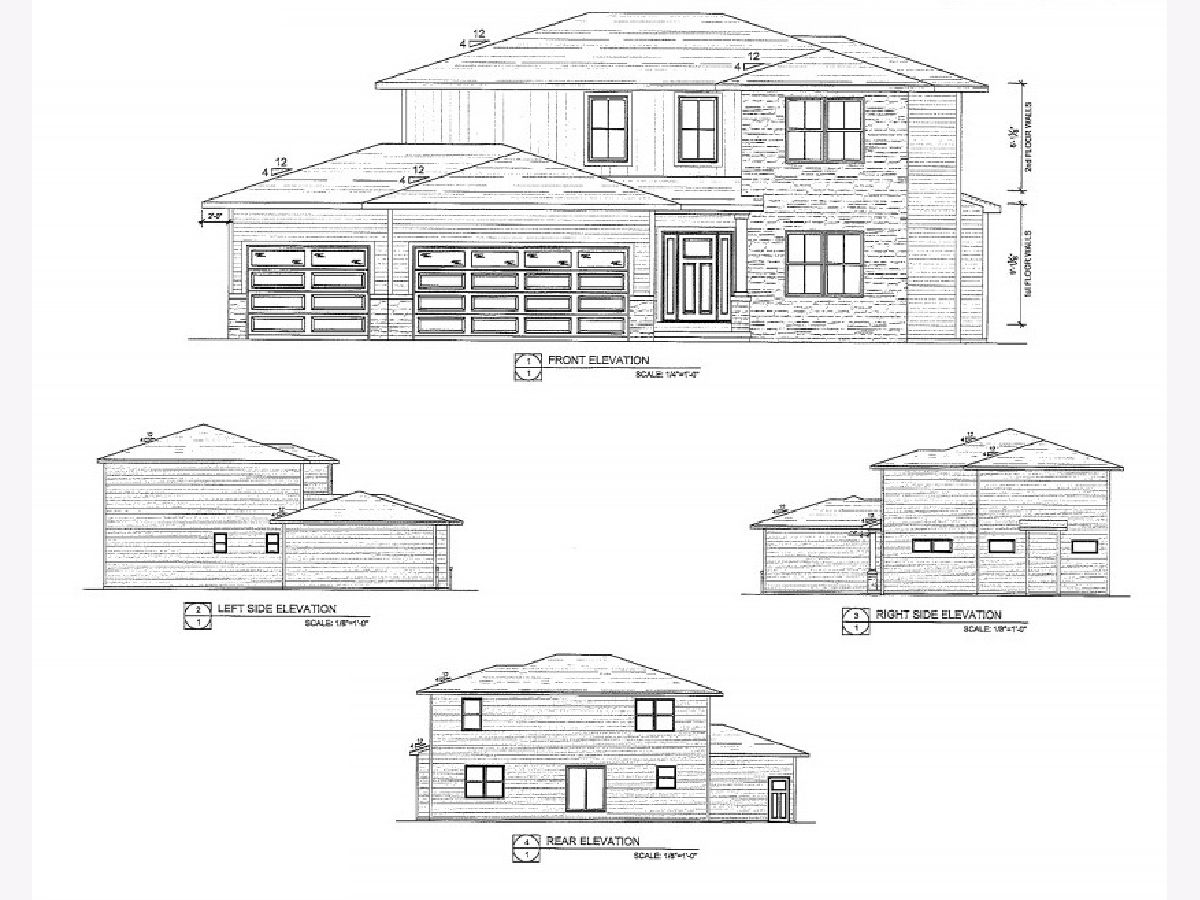
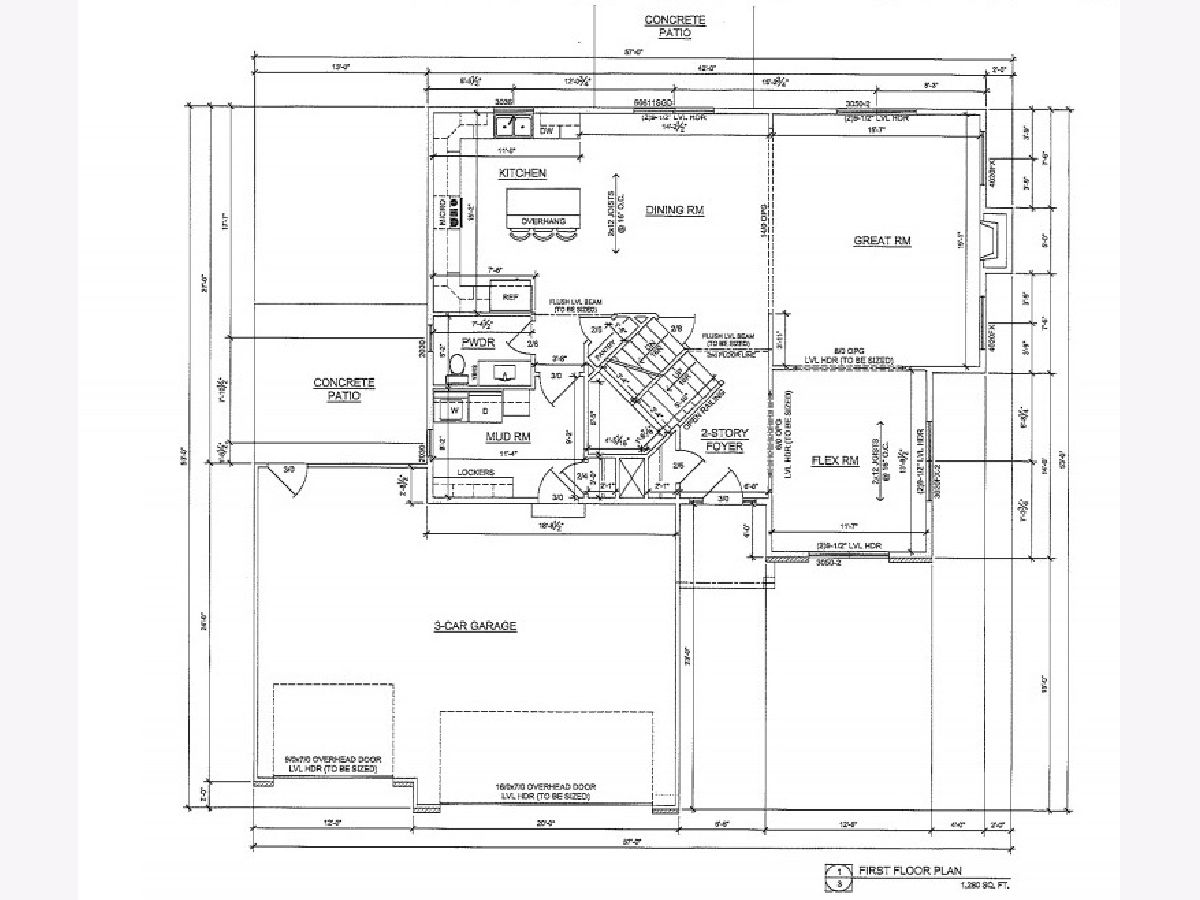
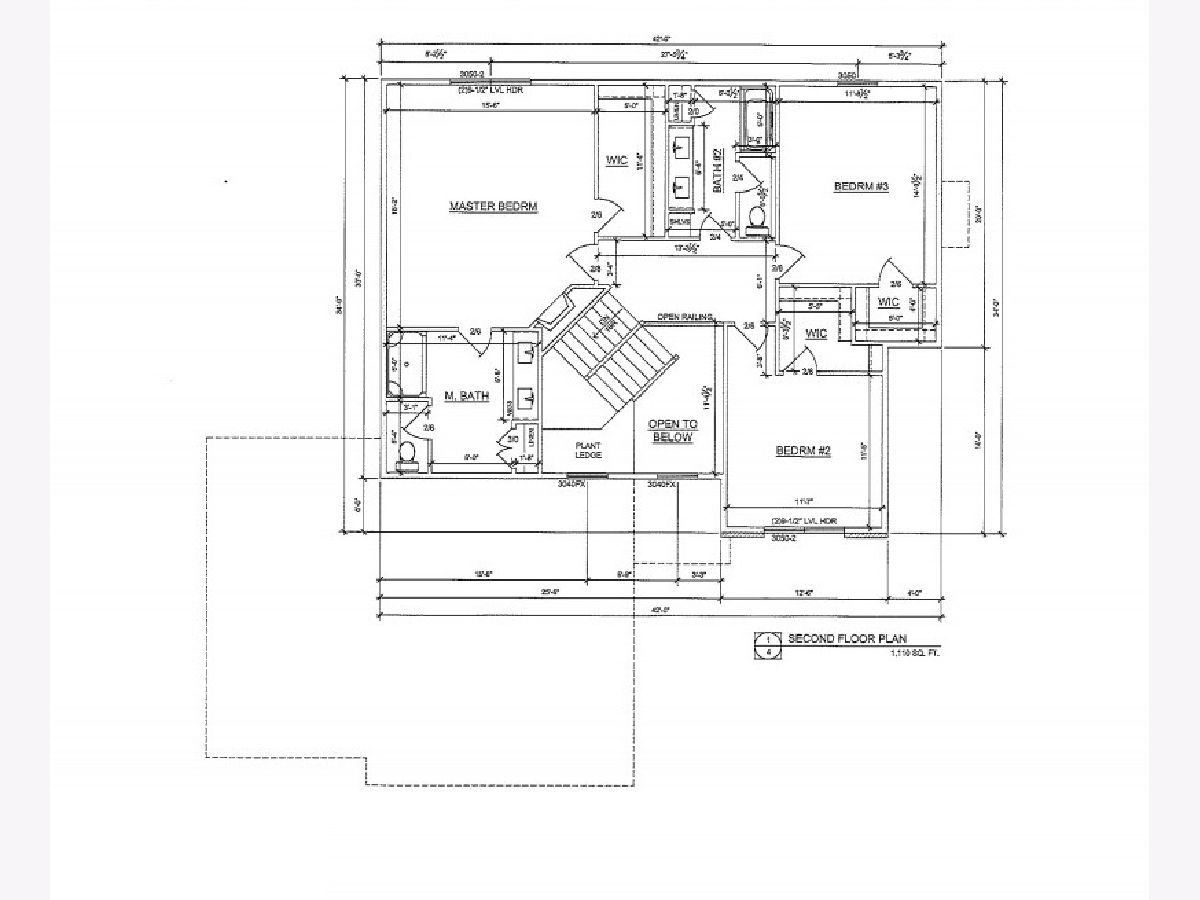
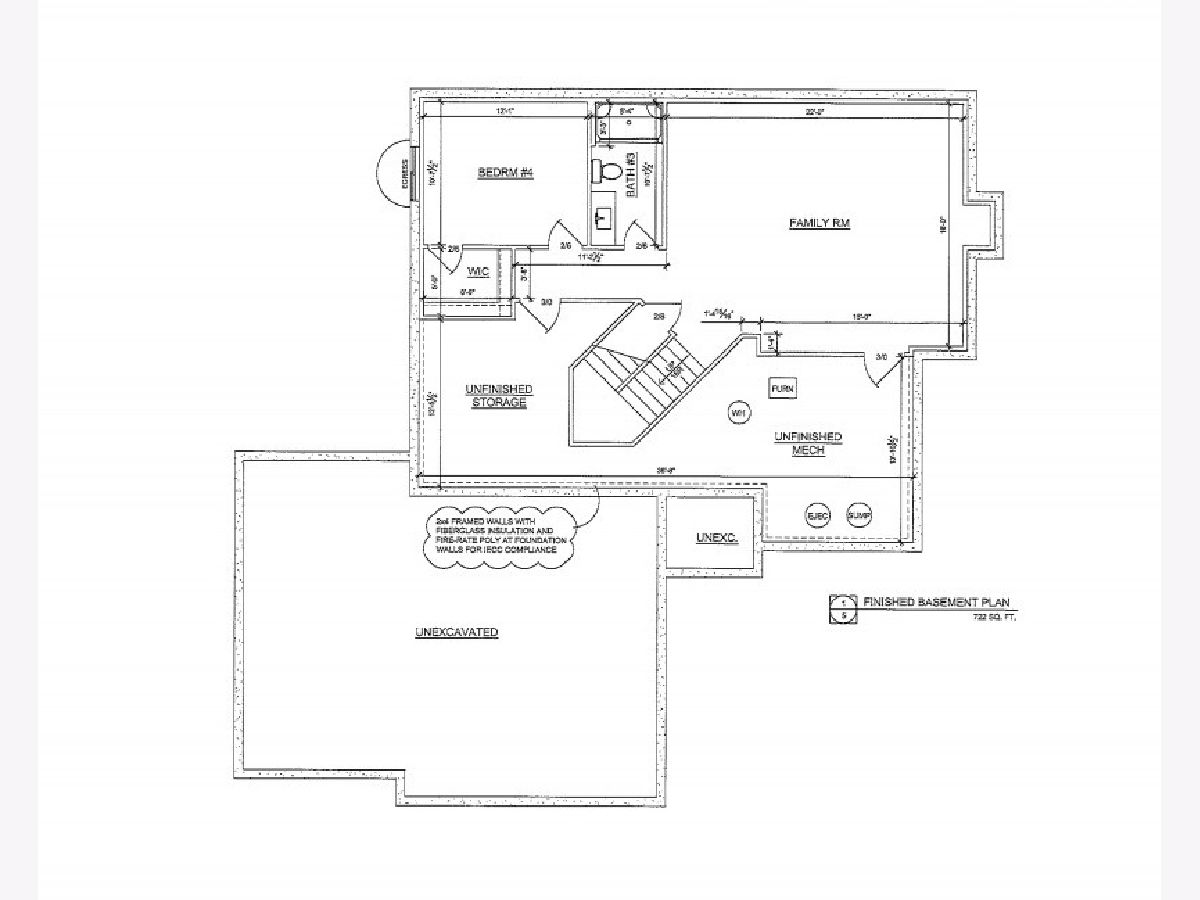
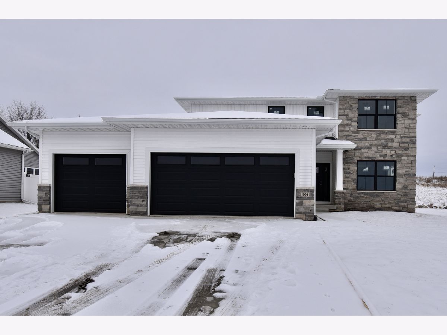
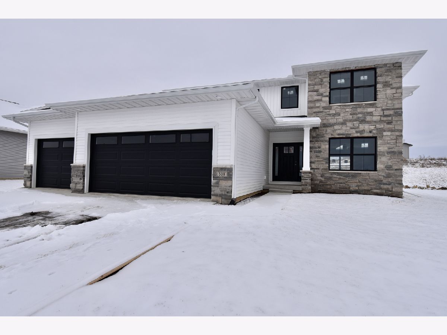
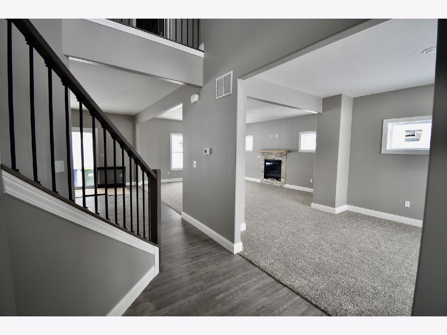
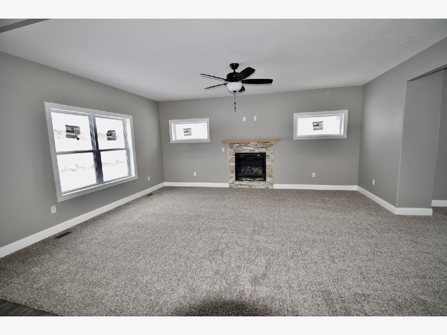
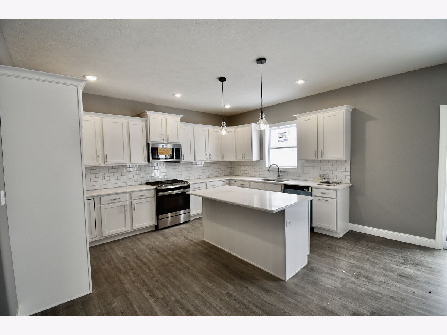
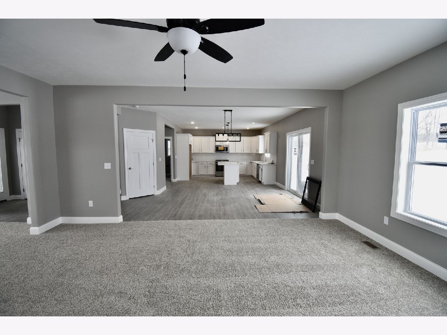
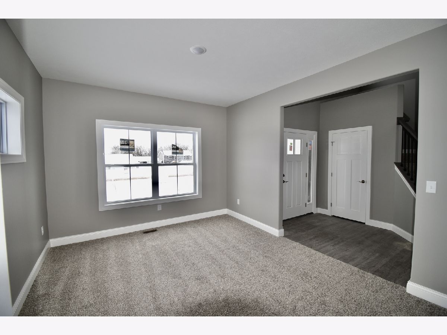
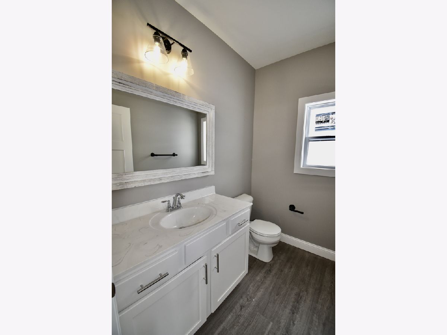
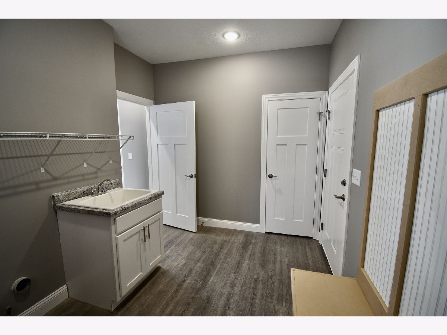
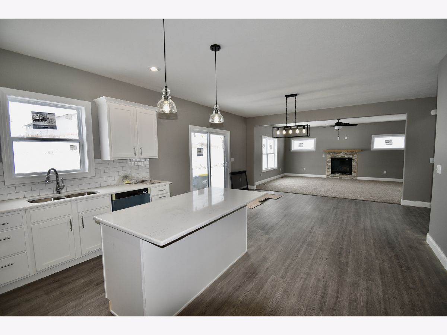
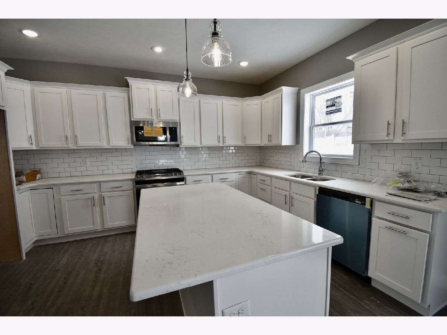
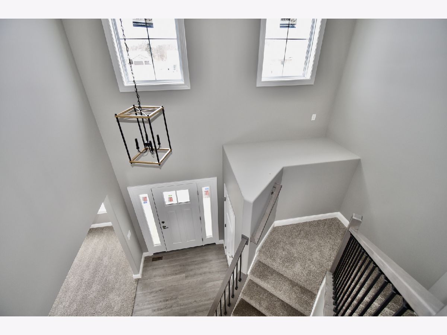
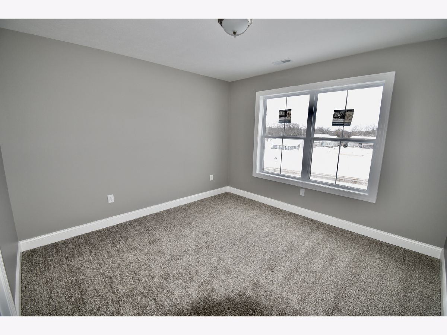
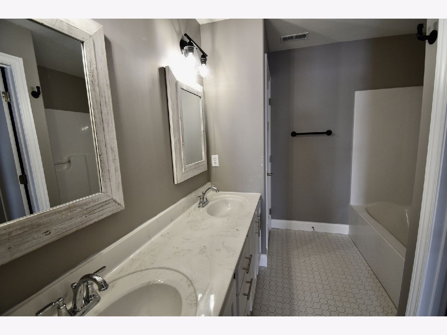
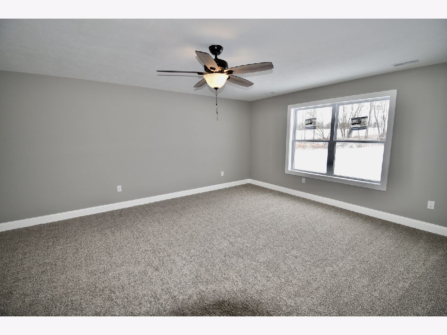
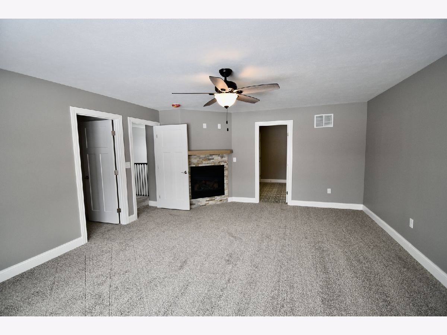
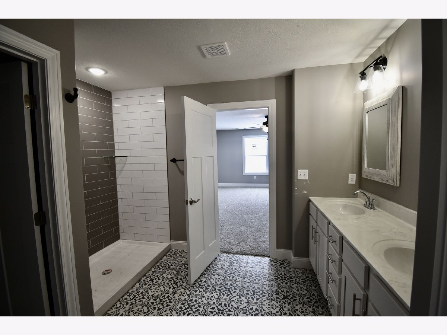
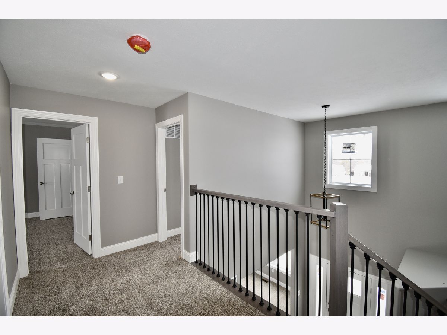
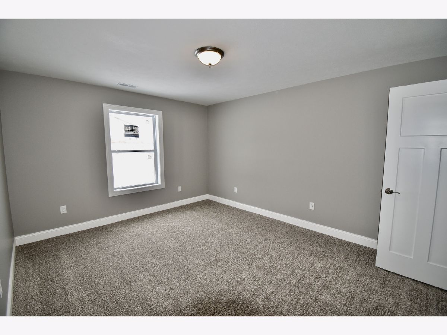
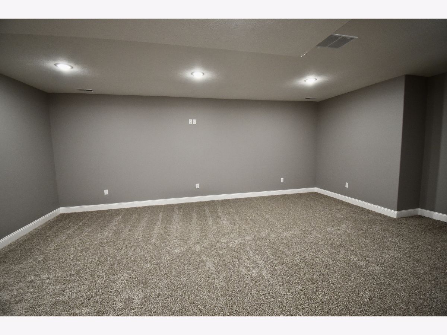
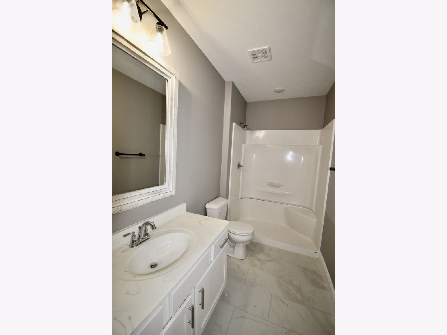
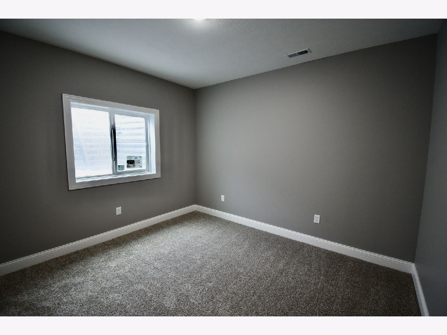
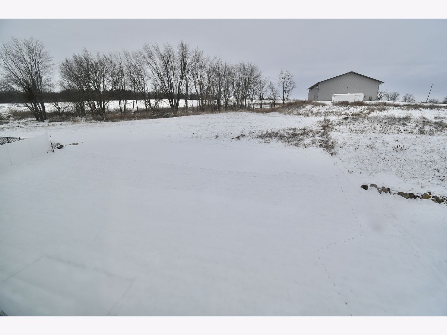
Room Specifics
Total Bedrooms: 4
Bedrooms Above Ground: 3
Bedrooms Below Ground: 1
Dimensions: —
Floor Type: Carpet
Dimensions: —
Floor Type: Carpet
Dimensions: —
Floor Type: Carpet
Full Bathrooms: 4
Bathroom Amenities: —
Bathroom in Basement: 1
Rooms: Family Room
Basement Description: Partially Finished
Other Specifics
| 3 | |
| — | |
| — | |
| Patio | |
| — | |
| 85 X 119 | |
| — | |
| Full | |
| Walk-In Closet(s), Open Floorplan | |
| Range, Microwave, Dishwasher | |
| Not in DB | |
| — | |
| — | |
| — | |
| — |
Tax History
| Year | Property Taxes |
|---|
Contact Agent
Nearby Similar Homes
Nearby Sold Comparables
Contact Agent
Listing Provided By
Berkshire Hathaway Central Illinois Realtors


