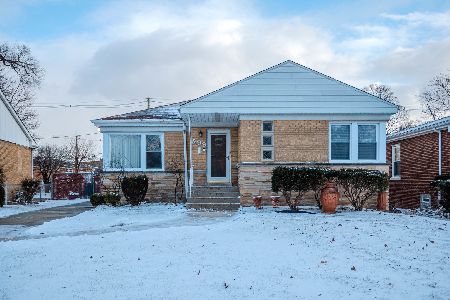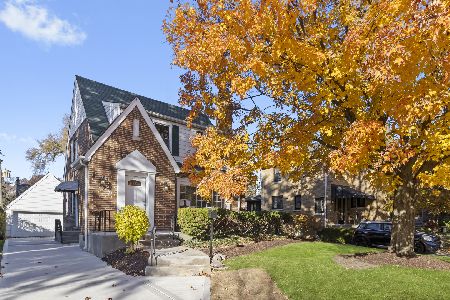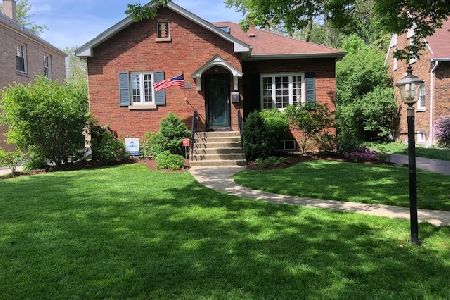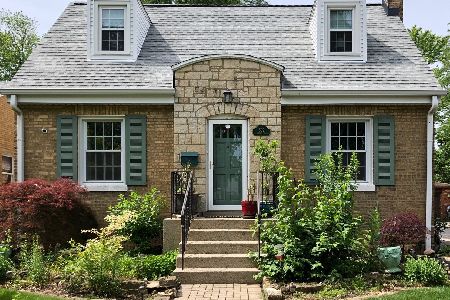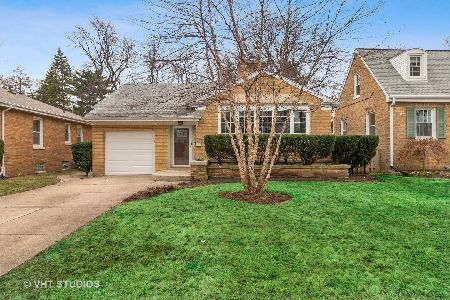506 Uvedale Road, Riverside, Illinois 60546
$690,000
|
Sold
|
|
| Status: | Closed |
| Sqft: | 3,100 |
| Cost/Sqft: | $225 |
| Beds: | 5 |
| Baths: | 5 |
| Year Built: | 1942 |
| Property Taxes: | $17,162 |
| Days On Market: | 2424 |
| Lot Size: | 0,25 |
Description
Elegant & fully updated brick Georgian located on beautiful tree lined street in Historic Riverside. The foyer welcomes you into this spacious 3100 sq.ft, 5 BR, 3.2 BA home featuring formal living & dining rooms, plus gourmet eat-in kitchen with custom banquette for comfy seating. Through a wall of windows, natural light floods the gorgeous family room. The heart of the home, this room hosts extra dining space and a butler's pantry/wet bar. Just as impressive is the 2nd story with lovely Master En Suite to include ample walk in closet, jetted tub, shower, & walkout balcony. Three additional bedrooms & full bath plus handy laundry room complete the upper floor. The finished lower level offers an abundance of living space with the nicely appointed 2nd family room, rec. rm, powder rm, 2nd laundry rm, & storage. Enjoy meals & parties on the paver patio overlooking the stunning landscaped back yard complete with built in fire pit & 2 car garage with attached man cave, deck & outdoor bar! TAXES WERE LOWERED UPON APPEAL - NOW $17,162.37.
Property Specifics
| Single Family | |
| — | |
| Colonial | |
| 1942 | |
| Full | |
| — | |
| No | |
| 0.25 |
| Cook | |
| — | |
| — / Not Applicable | |
| None | |
| Lake Michigan,Public | |
| Public Sewer | |
| 10404388 | |
| 15254030490000 |
Nearby Schools
| NAME: | DISTRICT: | DISTANCE: | |
|---|---|---|---|
|
Grade School
A F Ames Elementary School |
96 | — | |
|
Middle School
L J Hauser Junior High School |
96 | Not in DB | |
|
High School
Riverside Brookfield Twp Senior |
208 | Not in DB | |
Property History
| DATE: | EVENT: | PRICE: | SOURCE: |
|---|---|---|---|
| 14 Feb, 2020 | Sold | $690,000 | MRED MLS |
| 23 Nov, 2019 | Under contract | $699,000 | MRED MLS |
| — | Last price change | $729,000 | MRED MLS |
| 5 Jun, 2019 | Listed for sale | $729,000 | MRED MLS |
Room Specifics
Total Bedrooms: 5
Bedrooms Above Ground: 5
Bedrooms Below Ground: 0
Dimensions: —
Floor Type: Hardwood
Dimensions: —
Floor Type: Hardwood
Dimensions: —
Floor Type: Hardwood
Dimensions: —
Floor Type: —
Full Bathrooms: 5
Bathroom Amenities: Separate Shower,Double Sink,Soaking Tub
Bathroom in Basement: 1
Rooms: Breakfast Room,Recreation Room,Play Room,Foyer,Mud Room,Walk In Closet,Bedroom 5
Basement Description: Finished
Other Specifics
| 2 | |
| Concrete Perimeter | |
| Concrete | |
| Balcony, Deck, Patio, Storms/Screens, Fire Pit | |
| Irregular Lot | |
| 50 X 219 X 59 X 212 | |
| Pull Down Stair | |
| Full | |
| Bar-Wet, Hardwood Floors, Second Floor Laundry, First Floor Full Bath | |
| Range, Microwave, Dishwasher, High End Refrigerator, Washer, Dryer, Range Hood | |
| Not in DB | |
| — | |
| — | |
| — | |
| Decorative |
Tax History
| Year | Property Taxes |
|---|---|
| 2020 | $17,162 |
Contact Agent
Nearby Similar Homes
Nearby Sold Comparables
Contact Agent
Listing Provided By
Baird & Warner


