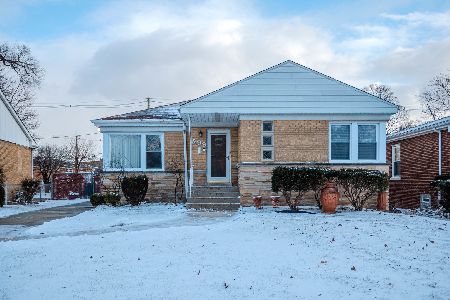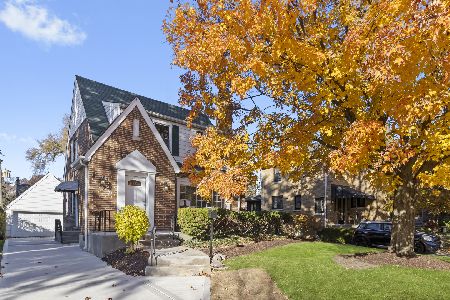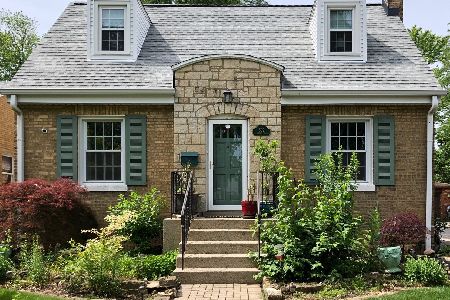543 Selborne Road, Riverside, Illinois 60546
$350,515
|
Sold
|
|
| Status: | Closed |
| Sqft: | 1,471 |
| Cost/Sqft: | $244 |
| Beds: | 2 |
| Baths: | 3 |
| Year Built: | 1949 |
| Property Taxes: | $9,023 |
| Days On Market: | 2135 |
| Lot Size: | 0,25 |
Description
Well built and meticulously maintained all brick Mid-Century Bi-Level located on a lovely tree lined street in historic Riverside! This freshly painted home offers a spacious living room with a bay of windows, gas fireplace and leads into the elegant dining room, both with beautiful plaster crown moldings. The large kitchen boasts maple cabinets, solid surface counter tops, and tile flooring. The very large Master bedroom, with convenient washer/dryer in closet, can be converted back to two bedrooms if new owner desires. The updated full bath has a relaxing soaking tub. The second level hosts a second bedroom with ample closet space and an adjacent 1/2 bath. Additional living space is found in the finished lower level to include a recreation room, family room with 2nd fireplace, office, full bath, and storage rooms. Perfect for entertaining, the exterior deck leads to a paver patio, and lovely back yard. Other features of this spotless home include: HW floors, outdoor shed, central AC, and more!
Property Specifics
| Single Family | |
| — | |
| — | |
| 1949 | |
| Full | |
| — | |
| No | |
| 0.25 |
| Cook | |
| — | |
| 0 / Not Applicable | |
| None | |
| Lake Michigan | |
| Public Sewer | |
| 10673145 | |
| 15254030220000 |
Nearby Schools
| NAME: | DISTRICT: | DISTANCE: | |
|---|---|---|---|
|
Middle School
L J Hauser Junior High School |
96 | Not in DB | |
|
High School
Riverside Brookfield Twp Senior |
208 | Not in DB | |
Property History
| DATE: | EVENT: | PRICE: | SOURCE: |
|---|---|---|---|
| 29 Jul, 2020 | Sold | $350,515 | MRED MLS |
| 24 Jun, 2020 | Under contract | $359,000 | MRED MLS |
| — | Last price change | $375,000 | MRED MLS |
| 20 Mar, 2020 | Listed for sale | $375,000 | MRED MLS |
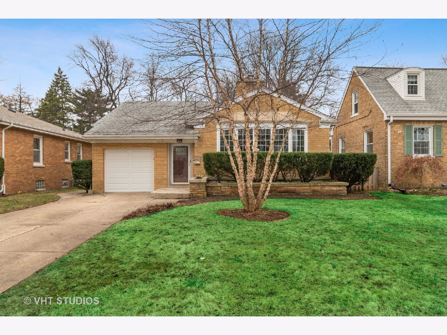
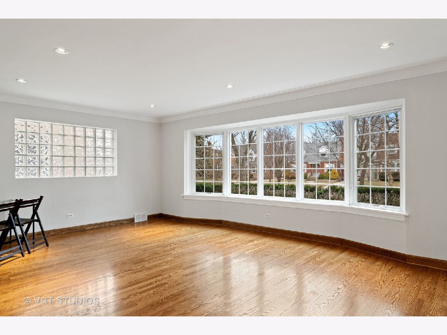
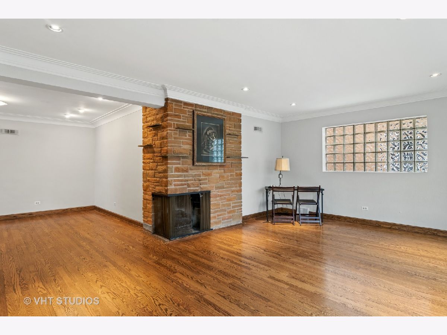
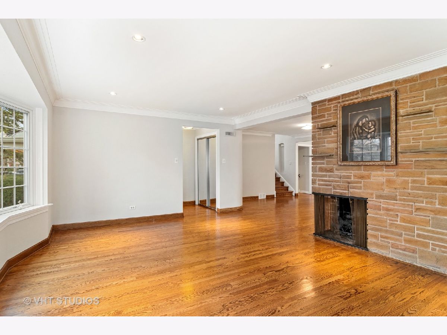
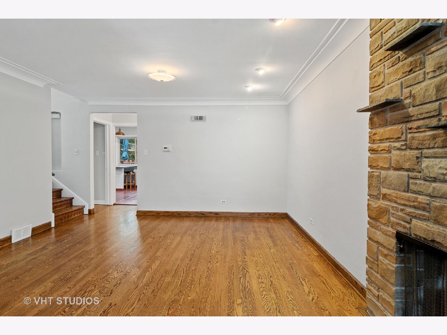
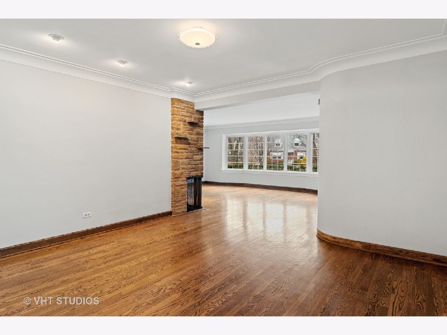
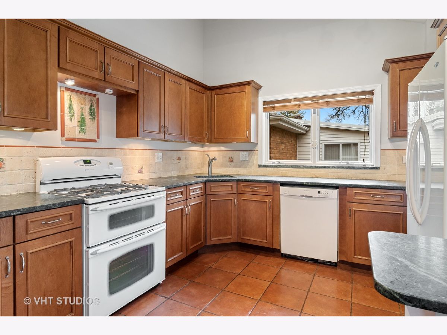
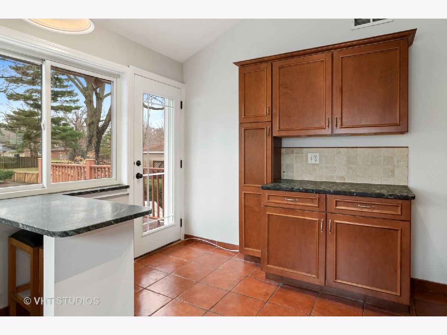
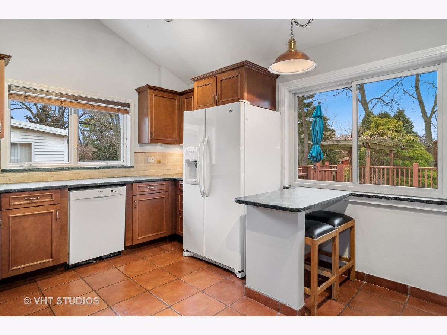
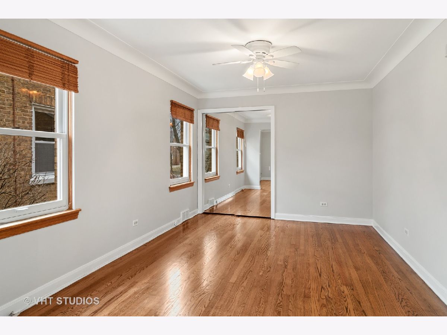
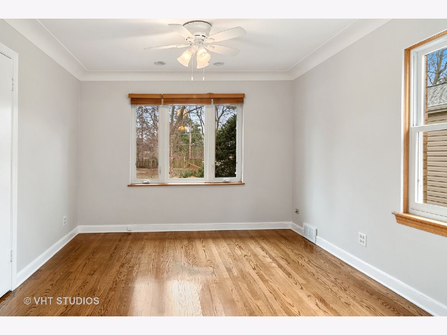
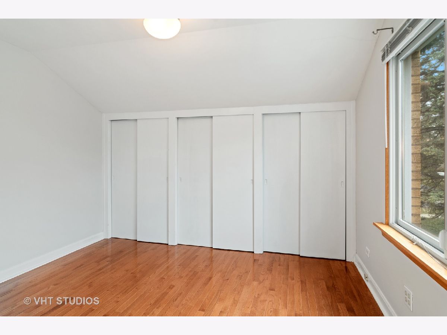
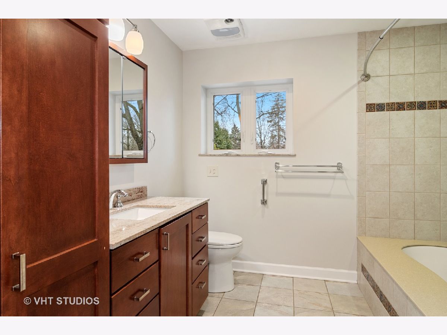
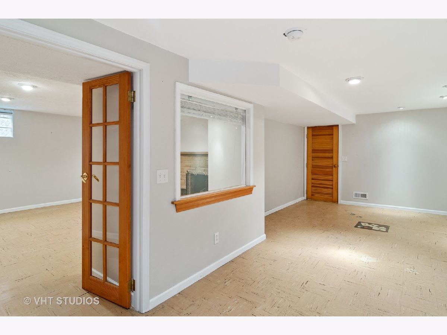
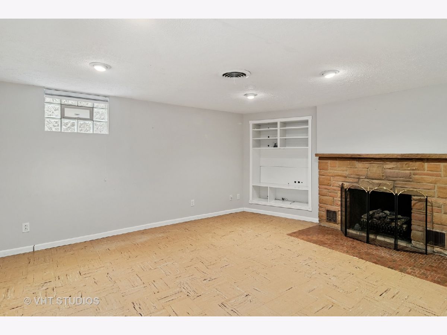
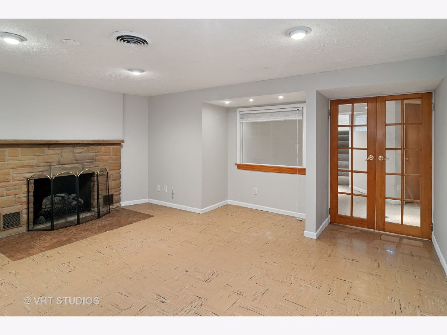
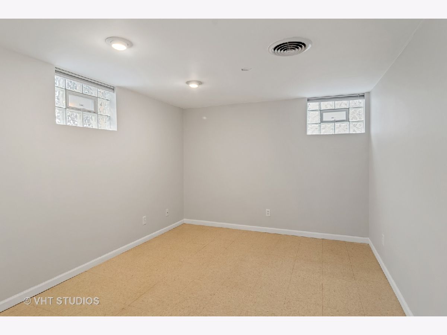
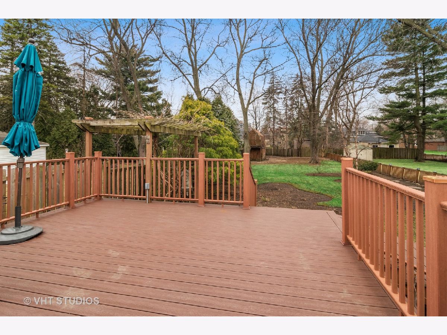
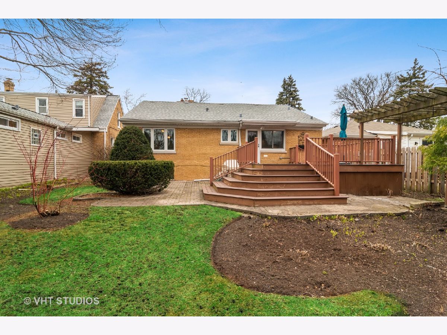
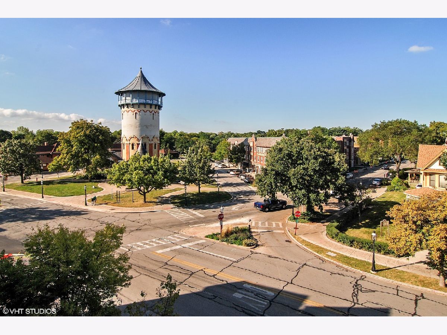
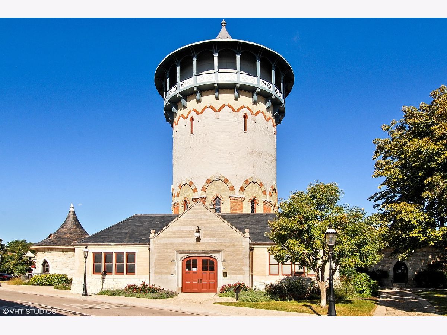
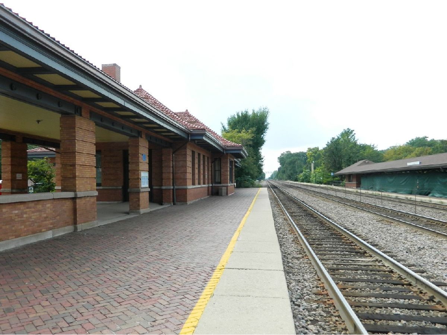
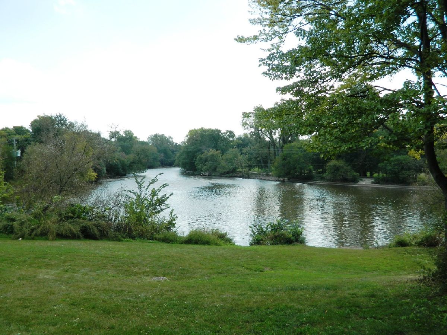
Room Specifics
Total Bedrooms: 2
Bedrooms Above Ground: 2
Bedrooms Below Ground: 0
Dimensions: —
Floor Type: Hardwood
Full Bathrooms: 3
Bathroom Amenities: Soaking Tub
Bathroom in Basement: 1
Rooms: Recreation Room,Office,Family Room,Utility Room-Lower Level,Storage
Basement Description: Partially Finished
Other Specifics
| 1 | |
| — | |
| — | |
| Deck, Brick Paver Patio, Storms/Screens | |
| — | |
| 50 X 237 | |
| — | |
| None | |
| Hardwood Floors, First Floor Bedroom, First Floor Laundry, First Floor Full Bath | |
| Range, Dishwasher, Refrigerator, Washer, Dryer, Disposal, Indoor Grill | |
| Not in DB | |
| — | |
| — | |
| — | |
| Gas Log |
Tax History
| Year | Property Taxes |
|---|---|
| 2020 | $9,023 |
Contact Agent
Nearby Similar Homes
Nearby Sold Comparables
Contact Agent
Listing Provided By
Baird & Warner


