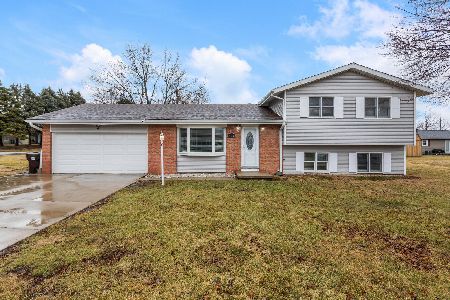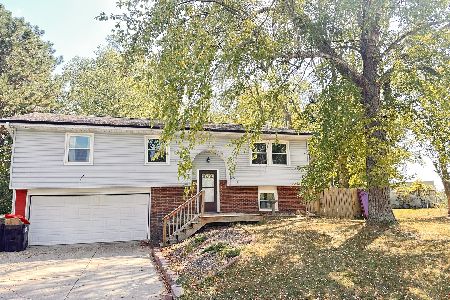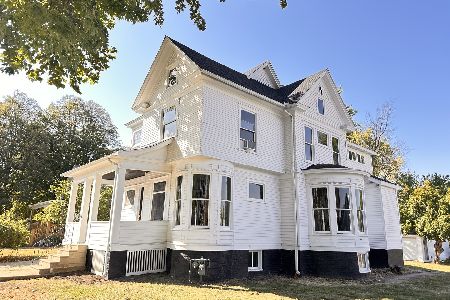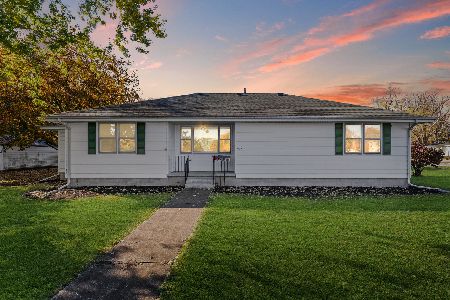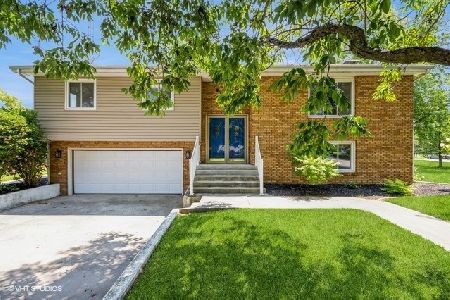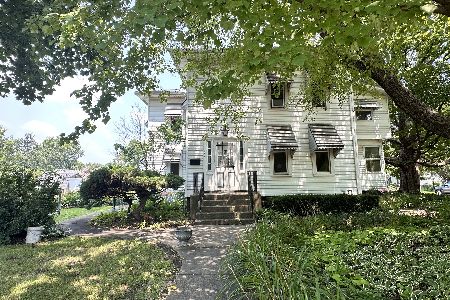506 Washington, Farmer City, Illinois 61842
$134,900
|
Sold
|
|
| Status: | Closed |
| Sqft: | 4,851 |
| Cost/Sqft: | $28 |
| Beds: | 4 |
| Baths: | 3 |
| Year Built: | 1918 |
| Property Taxes: | $4,812 |
| Days On Market: | 5235 |
| Lot Size: | 0,00 |
Description
Beautiful and spacious Victorian home with large rooms and charm throughout. Newer furnace, C/A, new gutters w/helmets and too much more to list. There is an updated apt. w/surround sound & garden tub that would be great for master ste, teens, office or income located above the att. oversized garage. Finished room in bsmt. Check out the beautiful & huge kitchen. Hardwood floors are in mint condition. All situated on a large corner lot on a lovely tree lined street. Don't look at this home unless you are ready to move because you will fall in love!!!!!
Property Specifics
| Single Family | |
| — | |
| Victorian | |
| 1918 | |
| Walkout | |
| — | |
| No | |
| — |
| — | |
| — | |
| — / — | |
| — | |
| Public | |
| Public Sewer | |
| 09450505 | |
| 0528356010 |
Nearby Schools
| NAME: | DISTRICT: | DISTANCE: | |
|---|---|---|---|
|
Grade School
Blue Ridge Elementary School |
— | ||
|
Middle School
Blueridge |
Not in DB | ||
|
High School
Blue Ridge High School |
Not in DB | ||
Property History
| DATE: | EVENT: | PRICE: | SOURCE: |
|---|---|---|---|
| 2 Dec, 2011 | Sold | $134,900 | MRED MLS |
| 2 Nov, 2011 | Under contract | $134,900 | MRED MLS |
| — | Last price change | $155,000 | MRED MLS |
| 21 Jul, 2011 | Listed for sale | $0 | MRED MLS |
| 2 Dec, 2011 | Sold | $134,900 | MRED MLS |
| 27 Oct, 2011 | Under contract | $134,900 | MRED MLS |
| 21 Jul, 2011 | Listed for sale | $155,000 | MRED MLS |
| 17 May, 2019 | Sold | $170,000 | MRED MLS |
| 25 Mar, 2019 | Under contract | $169,900 | MRED MLS |
| — | Last price change | $179,900 | MRED MLS |
| 18 Nov, 2018 | Listed for sale | $189,900 | MRED MLS |
Room Specifics
Total Bedrooms: 4
Bedrooms Above Ground: 4
Bedrooms Below Ground: 0
Dimensions: —
Floor Type: Hardwood
Dimensions: —
Floor Type: Hardwood
Dimensions: —
Floor Type: Carpet
Full Bathrooms: 3
Bathroom Amenities: —
Bathroom in Basement: —
Rooms: Walk In Closet
Basement Description: —
Other Specifics
| — | |
| — | |
| — | |
| Patio, Porch | |
| — | |
| 100 X 150 | |
| — | |
| — | |
| — | |
| Dishwasher, Disposal, Dryer, Range Hood, Range, Refrigerator | |
| Not in DB | |
| Sidewalks | |
| — | |
| — | |
| Wood Burning |
Tax History
| Year | Property Taxes |
|---|---|
| 2011 | $4,812 |
| 2011 | $4,821 |
| 2019 | $4,203 |
Contact Agent
Nearby Similar Homes
Nearby Sold Comparables
Contact Agent
Listing Provided By
Cornerstone Real Estate

