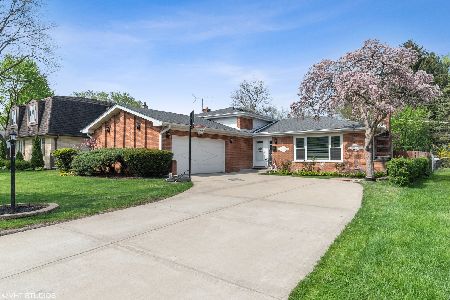506 Waterman Avenue, Arlington Heights, Illinois 60004
$755,000
|
Sold
|
|
| Status: | Closed |
| Sqft: | 2,700 |
| Cost/Sqft: | $269 |
| Beds: | 4 |
| Baths: | 4 |
| Year Built: | 2004 |
| Property Taxes: | $12,386 |
| Days On Market: | 1070 |
| Lot Size: | 0,29 |
Description
Who doesn't love an OPEN FLOOR PLAN 9' ceiling newer home on an extra wide lot in the award winning Windsor/South/Prospect school district? This custom home offers 4 bedrooms (with a 5th basement bedroom) + Office, 2.2 bathrooms, and a 3 car garage with a huge fenced backyard on a .3 acre lot. The front door opens to a dual staircase foyer. The KITCHEN features 42" cabinets, granite countertops with center island, and STAINLESS-STEEL appliances. The FAMILY ROOM with large bay window opens to the breakfast eating area with bump out and double slider that opens to the back porch. The DINING ROOM is light and bright. The DEN/OFFICE, half bathroom, and laundry room complete the open concept first floor. 4 bedrooms are located upstairs with 2 full bathrooms. The MASTER BEDROOM features tray ceilings and double closets, including a walk in closet. The MASTER BATH offers dual sinks, a separate shower with sitting area, whirlpool bathtub and private toilet room. The 1300 SF basement is finished with high ceilings, fitness room, large recreation & home theater room, 5th bedroom, half bathroom, and storage closets. Automatic Generac back-up generator has been installed for added peace of mind. This beautiful home is conveniently located in award winning school district 25 & 214, Windsor/South/Prospect Schools, downtown Arlington Heights shopping and restaurants, and metra station plus a short ride to O'Hare airport!
Property Specifics
| Single Family | |
| — | |
| — | |
| 2004 | |
| — | |
| — | |
| No | |
| 0.29 |
| Cook | |
| — | |
| 0 / Not Applicable | |
| — | |
| — | |
| — | |
| 11716845 | |
| 03283030030000 |
Nearby Schools
| NAME: | DISTRICT: | DISTANCE: | |
|---|---|---|---|
|
Grade School
Windsor Elementary School |
25 | — | |
|
Middle School
South Middle School |
25 | Not in DB | |
|
High School
Prospect High School |
214 | Not in DB | |
Property History
| DATE: | EVENT: | PRICE: | SOURCE: |
|---|---|---|---|
| 17 Mar, 2023 | Sold | $755,000 | MRED MLS |
| 16 Feb, 2023 | Under contract | $725,000 | MRED MLS |
| 10 Feb, 2023 | Listed for sale | $725,000 | MRED MLS |




























Room Specifics
Total Bedrooms: 5
Bedrooms Above Ground: 4
Bedrooms Below Ground: 1
Dimensions: —
Floor Type: —
Dimensions: —
Floor Type: —
Dimensions: —
Floor Type: —
Dimensions: —
Floor Type: —
Full Bathrooms: 4
Bathroom Amenities: Whirlpool,Separate Shower,Double Sink
Bathroom in Basement: 1
Rooms: —
Basement Description: Finished,8 ft + pour,Rec/Family Area,Sleeping Area
Other Specifics
| 3 | |
| — | |
| Concrete | |
| — | |
| — | |
| 100X126 | |
| — | |
| — | |
| — | |
| — | |
| Not in DB | |
| — | |
| — | |
| — | |
| — |
Tax History
| Year | Property Taxes |
|---|---|
| 2023 | $12,386 |
Contact Agent
Nearby Similar Homes
Nearby Sold Comparables
Contact Agent
Listing Provided By
Berkshire Hathaway HomeServices Starck Real Estate







