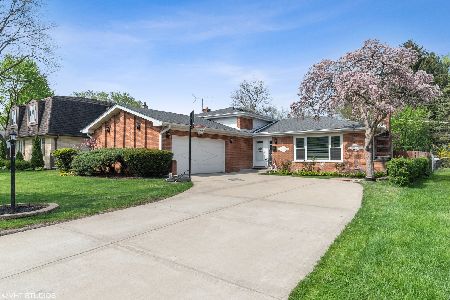514 Waterman Avenue, Arlington Heights, Illinois 60004
$555,000
|
Sold
|
|
| Status: | Closed |
| Sqft: | 2,644 |
| Cost/Sqft: | $214 |
| Beds: | 4 |
| Baths: | 3 |
| Year Built: | 1989 |
| Property Taxes: | $12,362 |
| Days On Market: | 2437 |
| Lot Size: | 0,00 |
Description
Beautifully Updated and Maintained 4 Bedroom-2 1/2 Bath Home w/ Expanded Kitchen w/ an Abundance of Cabinets & Counter Space, Rollout Pantry, Desk, Large lsland w/Bar seating & Separate Eating Area. Generous Family Room w/ Stunning Floor to Ceiling Stone Fireplace w/ Views of the Private/Lush Landscaped Yard, Formal Liv Rm & Din Rm w/ Crown Molding. 1st Floor Laundry. Hardwood Throughout Main Level. 4 Bedrms Upstairs. Spacious Master Suite; New Mstr Bath w/ Oversized Shower, Heated Floors & Towel Bar, Double Vanity, Walk-ln Closet. New Hall Bath; Porcelain Tile, Soaking Tub, Double Vanity, Lighted Mirror, & Solar Tube. Full Finished Basement w/ New Vinyl Floor, Lots of storage, Rec Room, Workout Rm/2nd Office or 5th Bedroom, Utility Rm w/ Work Shop, Storage, Sump Pump w/ Back-Up, & Access to an lnsulated/Concrete Floor Crawl Space under the Kitchen Addition. Many Updates Throughout this Meticulously Maintained Home. Truly a Beautiful Home!
Property Specifics
| Single Family | |
| — | |
| Colonial | |
| 1989 | |
| Full | |
| — | |
| No | |
| — |
| Cook | |
| — | |
| 0 / Not Applicable | |
| None | |
| Lake Michigan | |
| Public Sewer | |
| 10382603 | |
| 03283030380000 |
Nearby Schools
| NAME: | DISTRICT: | DISTANCE: | |
|---|---|---|---|
|
Grade School
Windsor Elementary School |
25 | — | |
|
Middle School
South Middle School |
25 | Not in DB | |
|
High School
Prospect High School |
214 | Not in DB | |
Property History
| DATE: | EVENT: | PRICE: | SOURCE: |
|---|---|---|---|
| 26 Jul, 2019 | Sold | $555,000 | MRED MLS |
| 19 Jun, 2019 | Under contract | $565,000 | MRED MLS |
| — | Last price change | $575,000 | MRED MLS |
| 16 May, 2019 | Listed for sale | $575,000 | MRED MLS |
Room Specifics
Total Bedrooms: 4
Bedrooms Above Ground: 4
Bedrooms Below Ground: 0
Dimensions: —
Floor Type: Carpet
Dimensions: —
Floor Type: Carpet
Dimensions: —
Floor Type: Carpet
Full Bathrooms: 3
Bathroom Amenities: Separate Shower,Soaking Tub
Bathroom in Basement: 0
Rooms: Eating Area,Office,Recreation Room,Exercise Room,Foyer,Storage,Walk In Closet
Basement Description: Finished
Other Specifics
| 2 | |
| Concrete Perimeter | |
| Concrete | |
| Brick Paver Patio, Storms/Screens | |
| — | |
| 62X126 | |
| Unfinished | |
| Full | |
| Skylight(s), Hardwood Floors, Heated Floors, Solar Tubes/Light Tubes, First Floor Laundry | |
| Double Oven, Range, Microwave, Dishwasher, Refrigerator, Disposal, Stainless Steel Appliance(s) | |
| Not in DB | |
| Sidewalks, Street Lights, Street Paved | |
| — | |
| — | |
| Wood Burning, Attached Fireplace Doors/Screen, Gas Starter |
Tax History
| Year | Property Taxes |
|---|---|
| 2019 | $12,362 |
Contact Agent
Nearby Similar Homes
Nearby Sold Comparables
Contact Agent
Listing Provided By
Berkshire Hathaway HomeServices KoenigRubloff








