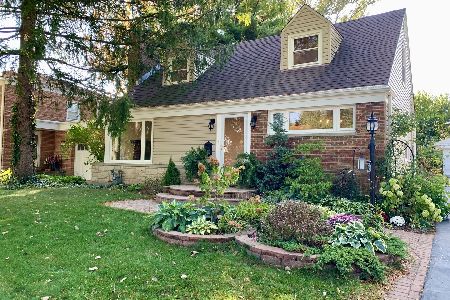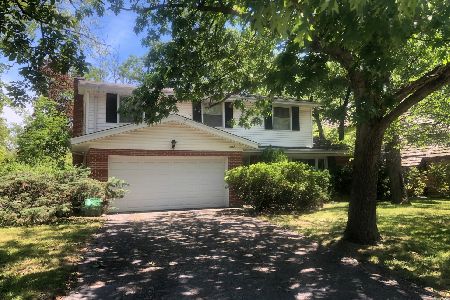506 Westgate Road, Deerfield, Illinois 60015
$1,100,000
|
Sold
|
|
| Status: | Closed |
| Sqft: | 2,996 |
| Cost/Sqft: | $365 |
| Beds: | 5 |
| Baths: | 4 |
| Year Built: | 1965 |
| Property Taxes: | $17,749 |
| Days On Market: | 233 |
| Lot Size: | 0,25 |
Description
Honey, stop the car! Welcome to your dream home in the highly sought-after Northeast Deerfield! This exquisite residence, sprawling over 3,600 square feet of finished living space, has been meticulously updated to offer modern luxury and comfort. Situated on a lush corner lot, this stunning 5-bedroom, 3.5-bathroom home features an array of recent upgrades, including all-new lighting, fresh paint, elegant flooring, and beautifully remodeled bathrooms. The property boasts a brand-new roof, updated mechanicals, and a freshly paved driveway, ensuring peace of mind and effortless living. Step inside to discover an open, airy layout with tasteful finishes throughout. The main living areas are bathed in natural light, highlighting the home's high-end details and stylish design. Upstairs, a rare five bedrooms on the same level surprises you! A sensational primary suite with walk-in closet and brand new bathroom. 4 additional bedrooms are generous in size, all with nice closets, one is en-suite, the other 3 share a roomy hall bathroom. The finished basement provides additional versatile space perfect for a home theater, gym, or playroom. Outside, the meticulously improved landscaping frames the property, creating a private oasis for relaxation and entertainment. Enjoy your very own custom sport court, ideal for friendly matches or honing your skills. Should a buyer desire the spot court to be removed, sellers will happily remove it prior to closing - it is on top of solid concrete and can be parked on for additional guest parking, too! Located just a short distance away from excellent schools, charming parks, and the vibrant town center, this home combines convenience with luxury. Don't miss your chance to experience the ultimate in modern living in Northeast Deerfield-schedule your tour today!
Property Specifics
| Single Family | |
| — | |
| — | |
| 1965 | |
| — | |
| — | |
| No | |
| 0.25 |
| Lake | |
| — | |
| — / Not Applicable | |
| — | |
| — | |
| — | |
| 12379039 | |
| 16283070100000 |
Nearby Schools
| NAME: | DISTRICT: | DISTANCE: | |
|---|---|---|---|
|
Grade School
Walden Elementary School |
109 | — | |
|
Middle School
Alan B Shepard Middle School |
109 | Not in DB | |
|
High School
Deerfield High School |
113 | Not in DB | |
Property History
| DATE: | EVENT: | PRICE: | SOURCE: |
|---|---|---|---|
| 29 Sep, 2021 | Sold | $595,000 | MRED MLS |
| 7 Sep, 2021 | Under contract | $619,000 | MRED MLS |
| — | Last price change | $645,000 | MRED MLS |
| 9 Jul, 2021 | Listed for sale | $645,000 | MRED MLS |
| 10 Jul, 2025 | Sold | $1,100,000 | MRED MLS |
| 9 Jun, 2025 | Under contract | $1,095,000 | MRED MLS |
| 5 Jun, 2025 | Listed for sale | $1,095,000 | MRED MLS |
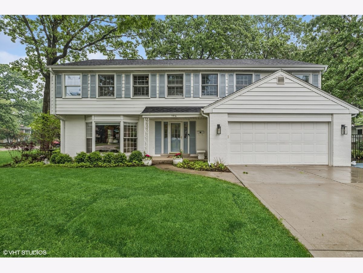
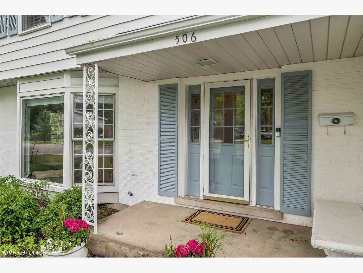
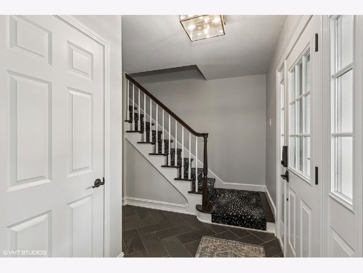
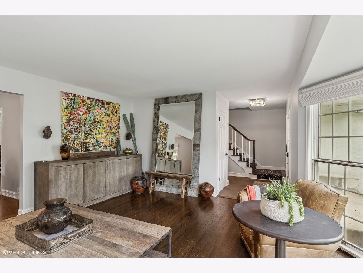
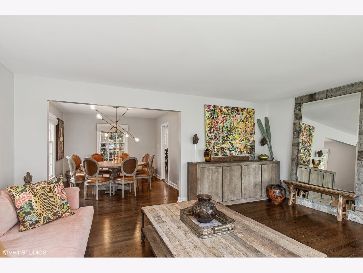
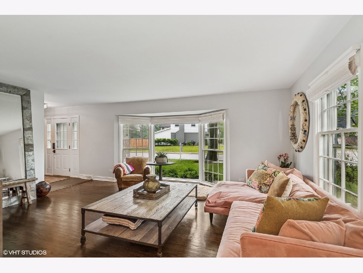
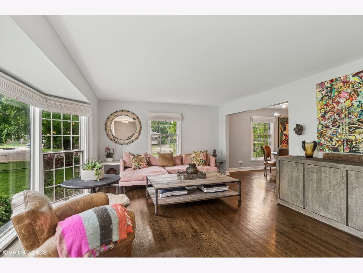
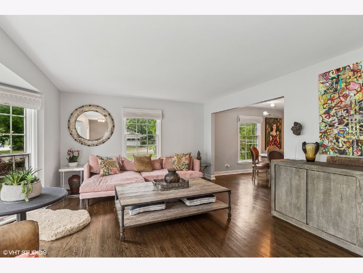
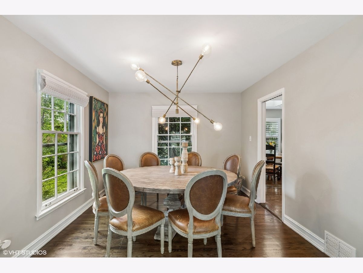
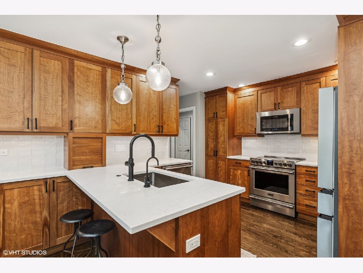
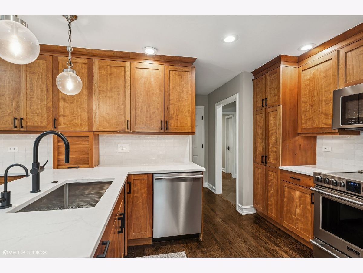
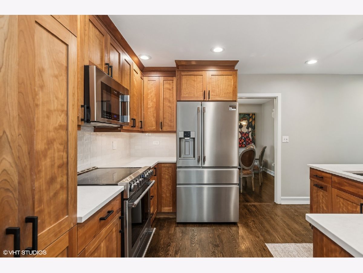
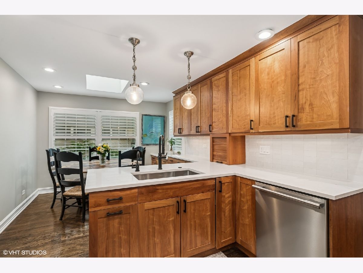
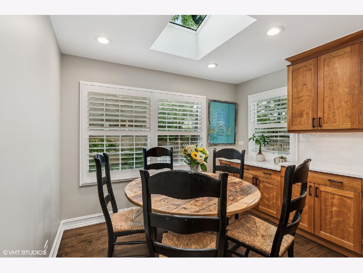
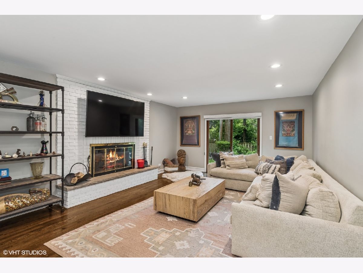
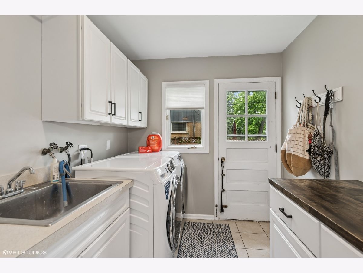
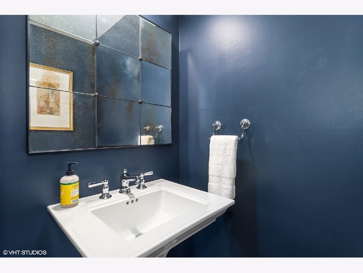
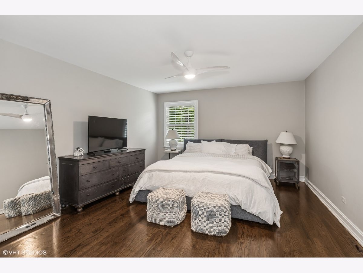
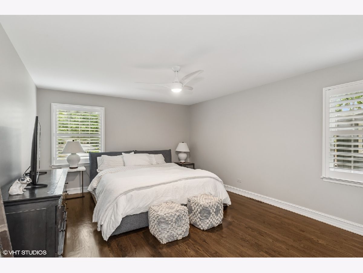
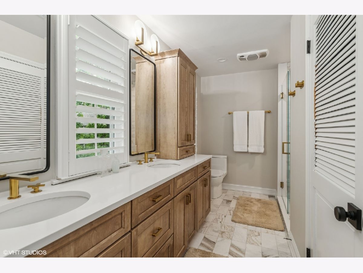
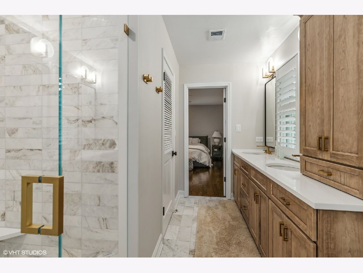
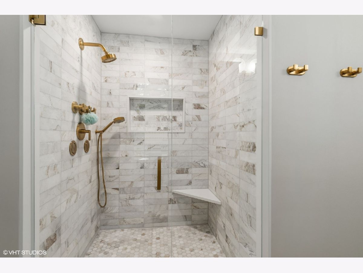
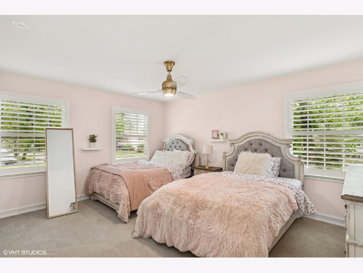
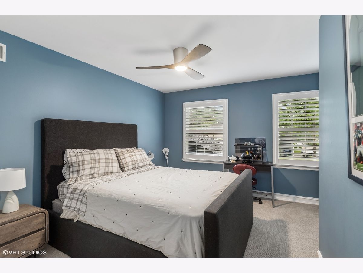
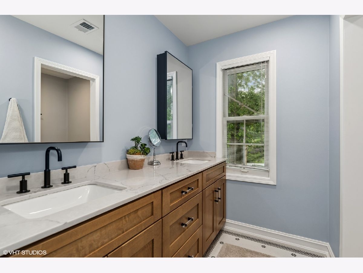
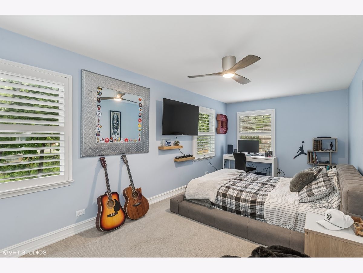
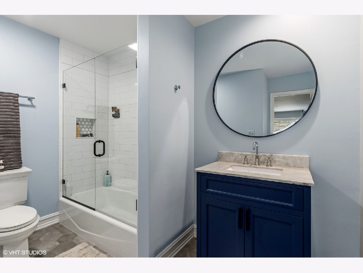
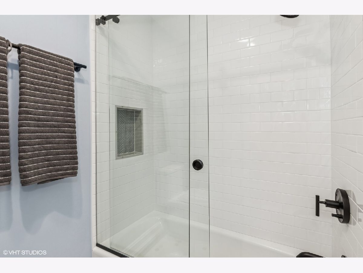
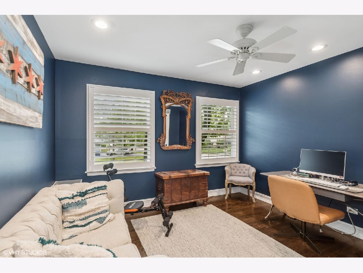
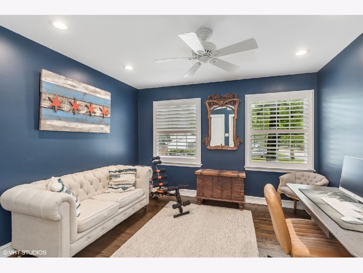
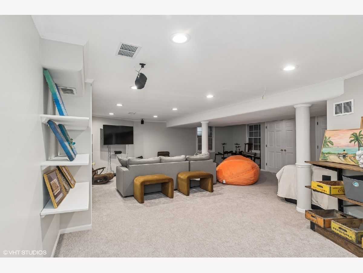
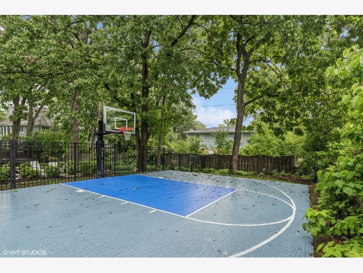
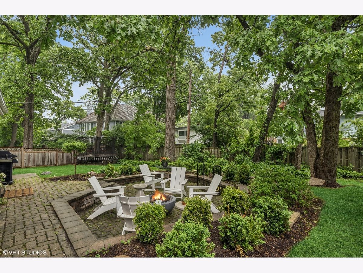
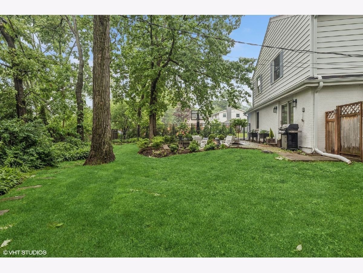
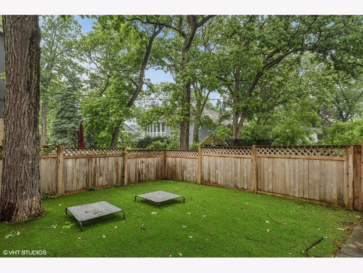
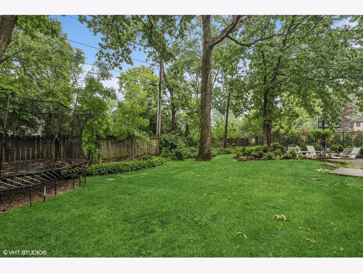
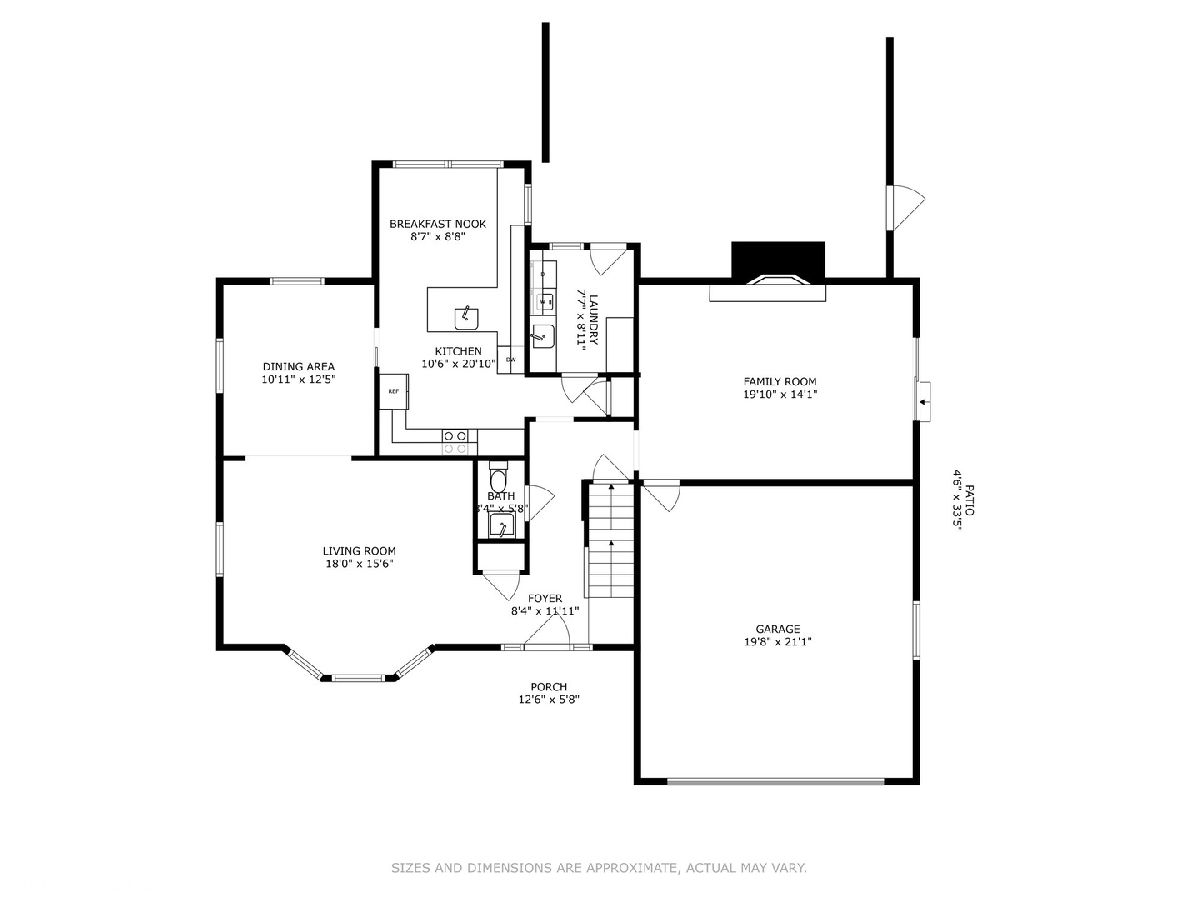
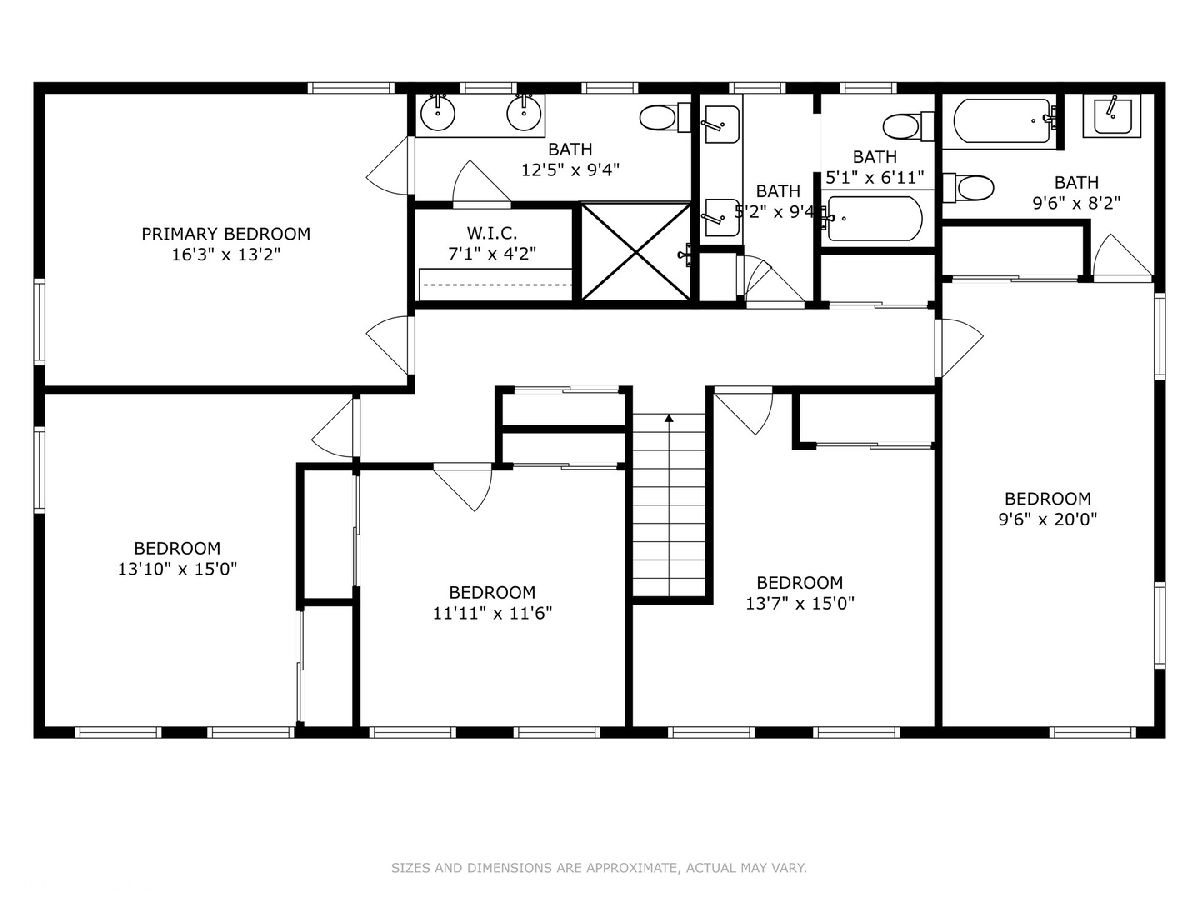
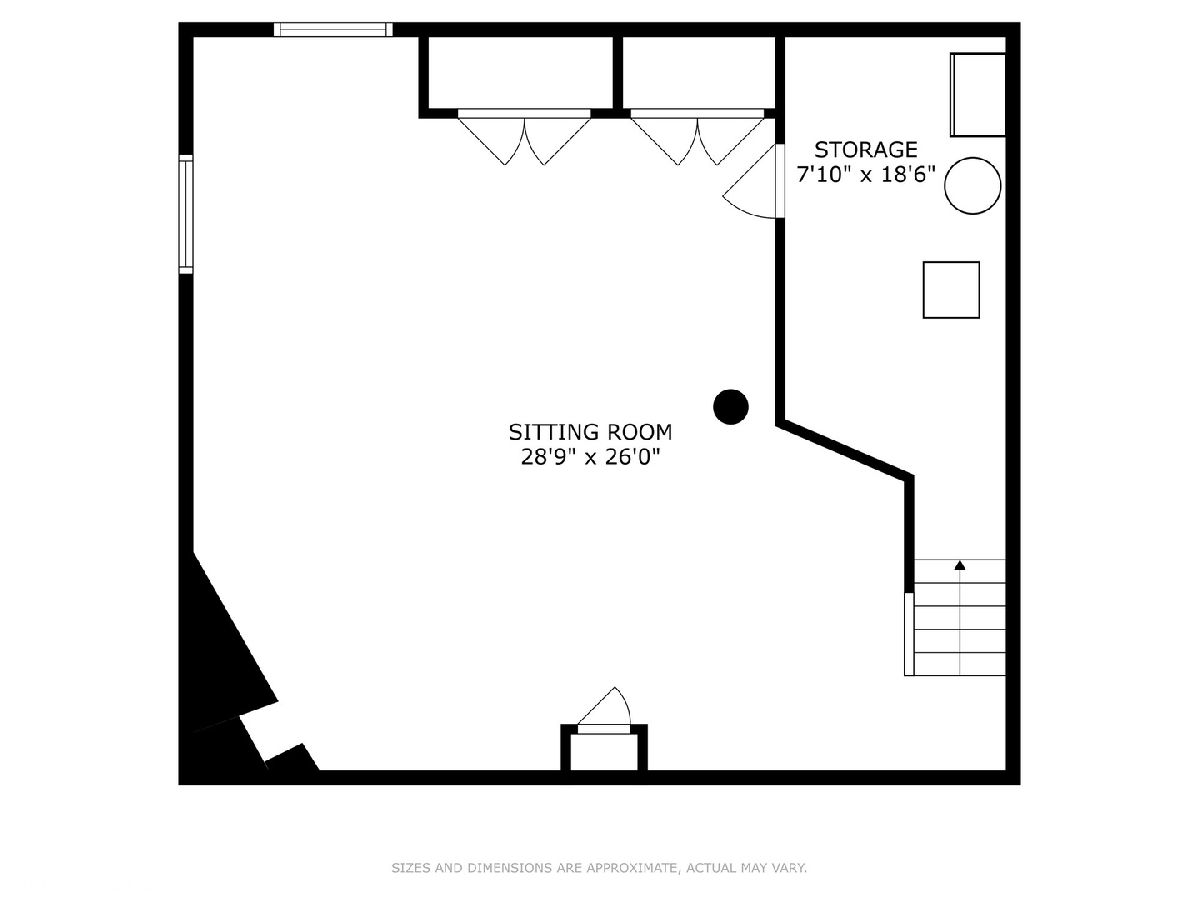
Room Specifics
Total Bedrooms: 5
Bedrooms Above Ground: 5
Bedrooms Below Ground: 0
Dimensions: —
Floor Type: —
Dimensions: —
Floor Type: —
Dimensions: —
Floor Type: —
Dimensions: —
Floor Type: —
Full Bathrooms: 4
Bathroom Amenities: Separate Shower,Double Sink
Bathroom in Basement: 0
Rooms: —
Basement Description: —
Other Specifics
| 2.5 | |
| — | |
| — | |
| — | |
| — | |
| 80X135 | |
| — | |
| — | |
| — | |
| — | |
| Not in DB | |
| — | |
| — | |
| — | |
| — |
Tax History
| Year | Property Taxes |
|---|---|
| 2021 | $16,652 |
| 2025 | $17,749 |
Contact Agent
Nearby Similar Homes
Nearby Sold Comparables
Contact Agent
Listing Provided By
Compass






