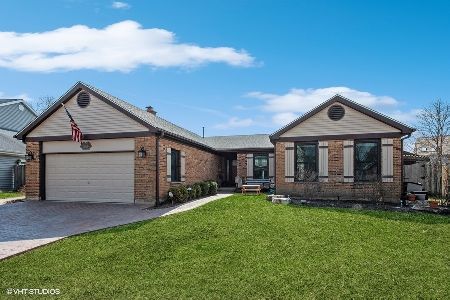5060 Castaway Lane, Hoffman Estates, Illinois 60010
$465,000
|
Sold
|
|
| Status: | Closed |
| Sqft: | 2,585 |
| Cost/Sqft: | $182 |
| Beds: | 4 |
| Baths: | 3 |
| Year Built: | 1984 |
| Property Taxes: | $9,680 |
| Days On Market: | 3542 |
| Lot Size: | 0,00 |
Description
Step inside this Highland Hills beauty & fall in love with the just refinished hardwood floors! Plus the home is freshly painted with a remodeled gourmet kitchen too! Eat-in kitchen features granite counters, stainless steel appliances, tile back splash, even a pot filler over the stove, & it is open to the family room with vaulted ceiling & fireplace. First floor full bathroom offers potential for multi-generational households. Upstairs bedrooms are perfectly sized-walk-in closets in 2 of them. In the master you'll enjoy a walk in closet, cathedral ceiling, and the mstr bath has been remodeled too! Other updates include recessed lighting, updated light fixtures, and a FULL partially finished bsmt that offers loads of potential. Great corner lot is fenced, has deck & plenty of room to play! Rare 3 car garage! Furnace 2010, A/C 2012. Plus the reasons you're looking here to begin with:3 of the top rated schools in the entire area, Palatine Park District, & you're not far from the train.
Property Specifics
| Single Family | |
| — | |
| — | |
| 1984 | |
| Full | |
| — | |
| No | |
| — |
| Cook | |
| Highland Hills | |
| 0 / Not Applicable | |
| None | |
| Public | |
| Public Sewer | |
| 09261547 | |
| 02183160250000 |
Nearby Schools
| NAME: | DISTRICT: | DISTANCE: | |
|---|---|---|---|
|
Grade School
Frank C Whiteley Elementary Scho |
15 | — | |
|
Middle School
Plum Grove Junior High School |
15 | Not in DB | |
|
High School
Wm Fremd High School |
211 | Not in DB | |
Property History
| DATE: | EVENT: | PRICE: | SOURCE: |
|---|---|---|---|
| 19 Aug, 2016 | Sold | $465,000 | MRED MLS |
| 2 Jul, 2016 | Under contract | $469,900 | MRED MLS |
| 17 Jun, 2016 | Listed for sale | $469,900 | MRED MLS |
Room Specifics
Total Bedrooms: 4
Bedrooms Above Ground: 4
Bedrooms Below Ground: 0
Dimensions: —
Floor Type: Hardwood
Dimensions: —
Floor Type: Hardwood
Dimensions: —
Floor Type: Hardwood
Full Bathrooms: 3
Bathroom Amenities: Whirlpool,Separate Shower,Double Sink
Bathroom in Basement: 0
Rooms: Bonus Room,Recreation Room,Foyer
Basement Description: Partially Finished
Other Specifics
| 3 | |
| — | |
| Concrete | |
| Deck, Storms/Screens | |
| Corner Lot,Fenced Yard | |
| 11316 | |
| — | |
| Full | |
| Vaulted/Cathedral Ceilings, Hardwood Floors, First Floor Laundry, First Floor Full Bath | |
| Range, Microwave, Dishwasher, Refrigerator, Washer, Dryer, Disposal, Stainless Steel Appliance(s) | |
| Not in DB | |
| — | |
| — | |
| — | |
| Gas Starter |
Tax History
| Year | Property Taxes |
|---|---|
| 2016 | $9,680 |
Contact Agent
Nearby Similar Homes
Nearby Sold Comparables
Contact Agent
Listing Provided By
MisterHomes Real Estate











