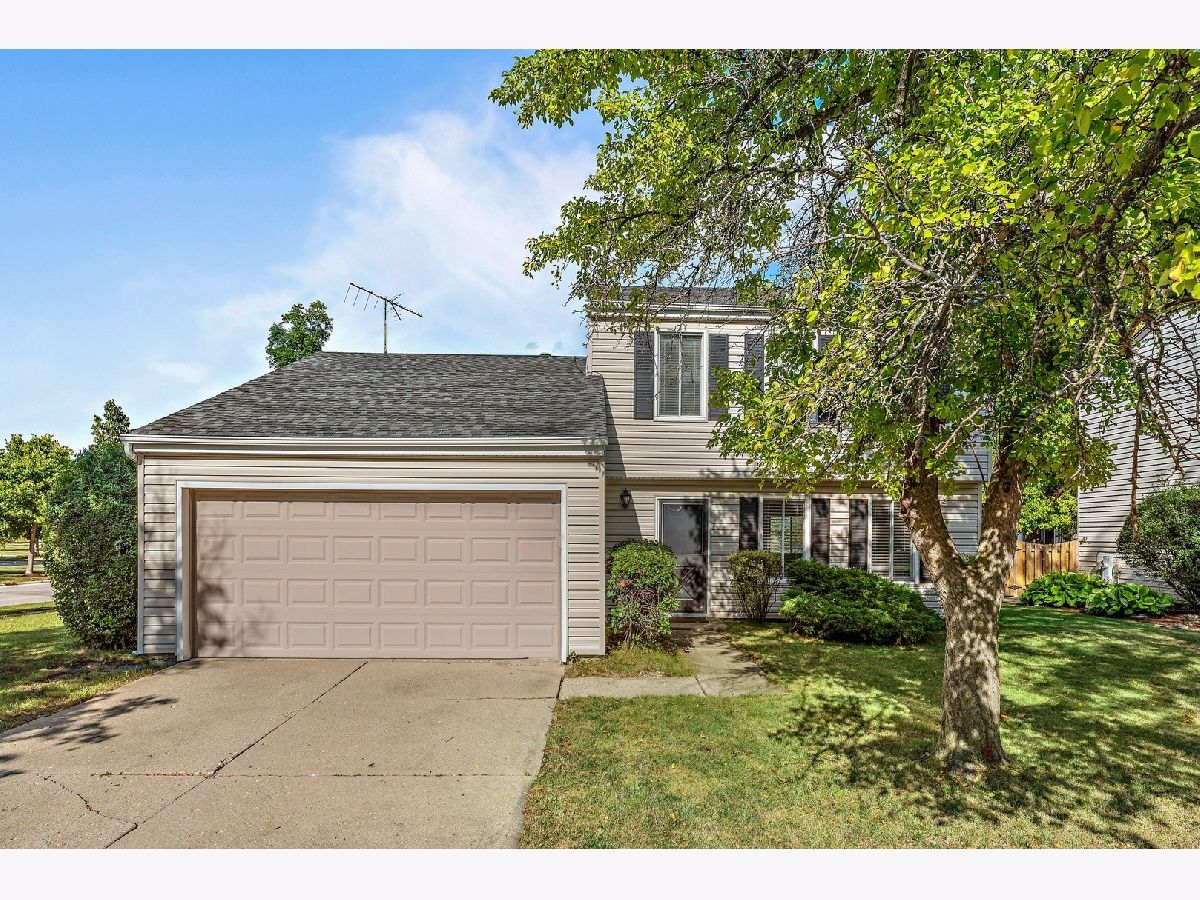507 Arlington Court, Vernon Hills, Illinois 60061
$300,000
|
Sold
|
|
| Status: | Closed |
| Sqft: | 1,612 |
| Cost/Sqft: | $195 |
| Beds: | 3 |
| Baths: | 2 |
| Year Built: | 1980 |
| Property Taxes: | $8,377 |
| Days On Market: | 1593 |
| Lot Size: | 0,22 |
Description
This is a beautiful home on a large lot and a Cul-De-Sac location. Hardwood floors throughout the main level which includes living, dining, kitchen, and family room. The 2018 cooks kitchen offers 42" off white cabinets with soft close feature and under cabinet accent lights that highlight the granite back-splash and counter tops. There are LG stainless steel stove-oven, side by side refrigerator with water and ice feature and Samsung dishwasher. The family room with gas start wood burning fireplace has sliding door to the yard. Second level with master bedroom with vanity and walk-in closet and connects to the updated bath with vanity with granite countertop and tub with porcelain surround and bedrooms 2 and 3. There is a main level with laundry with washer and dryer, roof and gutters 2011, Furnace and AC in 2010, and hot water tank in 2018. This attractive home is not only updated but is so comfortable as well. Conveniently located to shopping, restaurants, recreation, and schools. This is the ideal location for suburban living at its best.
Property Specifics
| Single Family | |
| — | |
| — | |
| 1980 | |
| None | |
| — | |
| No | |
| 0.22 |
| Lake | |
| — | |
| — / Not Applicable | |
| None | |
| Lake Michigan,Public | |
| Public Sewer | |
| 11217686 | |
| 15041030090000 |
Nearby Schools
| NAME: | DISTRICT: | DISTANCE: | |
|---|---|---|---|
|
Grade School
Aspen Elementary School |
73 | — | |
|
Middle School
Hawthorn Middle School South |
73 | Not in DB | |
|
High School
Vernon Hills High School |
128 | Not in DB | |
Property History
| DATE: | EVENT: | PRICE: | SOURCE: |
|---|---|---|---|
| 12 Nov, 2021 | Sold | $300,000 | MRED MLS |
| 16 Sep, 2021 | Under contract | $315,000 | MRED MLS |
| 13 Sep, 2021 | Listed for sale | $315,000 | MRED MLS |

Room Specifics
Total Bedrooms: 3
Bedrooms Above Ground: 3
Bedrooms Below Ground: 0
Dimensions: —
Floor Type: Carpet
Dimensions: —
Floor Type: Carpet
Full Bathrooms: 2
Bathroom Amenities: —
Bathroom in Basement: 0
Rooms: Eating Area
Basement Description: None
Other Specifics
| 2 | |
| Concrete Perimeter | |
| Asphalt | |
| — | |
| — | |
| 72.4 X 35 X 60.7 X 112 X 6 | |
| — | |
| Full | |
| — | |
| Range, Microwave, Dishwasher, Refrigerator, Washer, Dryer | |
| Not in DB | |
| Park, Lake, Sidewalks, Street Lights, Street Paved | |
| — | |
| — | |
| Wood Burning |
Tax History
| Year | Property Taxes |
|---|---|
| 2021 | $8,377 |
Contact Agent
Nearby Sold Comparables
Contact Agent
Listing Provided By
Coldwell Banker Realty






