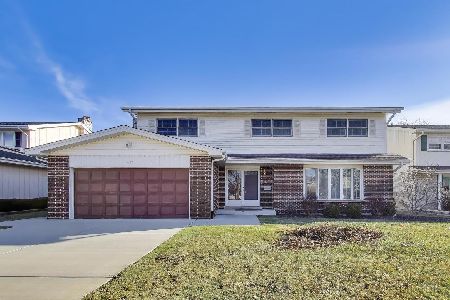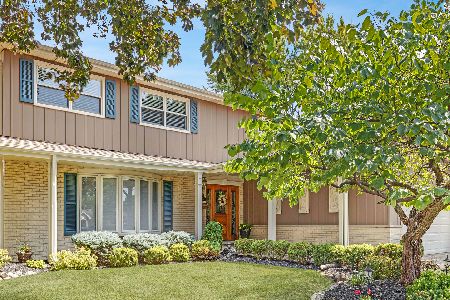507 Carol Lane, Mount Prospect, Illinois 60056
$455,000
|
Sold
|
|
| Status: | Closed |
| Sqft: | 2,708 |
| Cost/Sqft: | $177 |
| Beds: | 4 |
| Baths: | 3 |
| Year Built: | 1969 |
| Property Taxes: | $6,347 |
| Days On Market: | 1719 |
| Lot Size: | 0,20 |
Description
This impeccably maintained one-owner Colonial, solidly constructed by Kaplan-Braun, includes 4 spacious bedrooms, 2.5 bathrooms, multiple large living areas, and an eat-in kitchen. First floor features an expansive living room with bay window which opens to dining room, a family room with sliding glass door overlooking patio and beautifully landscaped yard, and a sunny kitchen with custom tile. First floor also includes a half bath and laundry room. Second floor features a large master bedroom and bathroom suite with walk-in closet, a second bathroom with double sinks and separate tub/shower, and three additional bedrooms with ample storage space. As a special bonus feature, this home offers hardwood floors in FR, LR, DR, and bedrooms underneath the carpeting (hardwood floors can be seen in FR and in two of the bedroom closets). Also includes a finished basement with workshop area. Located on a beautiful tree-lined street with a multitude of parks and outdoor space nearby, with Forest View Elementary and Holmes Middle School mere blocks away.
Property Specifics
| Single Family | |
| — | |
| — | |
| 1969 | |
| Partial | |
| — | |
| No | |
| 0.2 |
| Cook | |
| — | |
| — / Not Applicable | |
| None | |
| Public | |
| Public Sewer | |
| 11095962 | |
| 08104160230000 |
Nearby Schools
| NAME: | DISTRICT: | DISTANCE: | |
|---|---|---|---|
|
Grade School
Forest View Elementary School |
59 | — | |
|
Middle School
Holmes Junior High School |
59 | Not in DB | |
|
High School
Rolling Meadows High School |
214 | Not in DB | |
Property History
| DATE: | EVENT: | PRICE: | SOURCE: |
|---|---|---|---|
| 2 Jul, 2021 | Sold | $455,000 | MRED MLS |
| 30 May, 2021 | Under contract | $479,900 | MRED MLS |
| 21 May, 2021 | Listed for sale | $479,900 | MRED MLS |
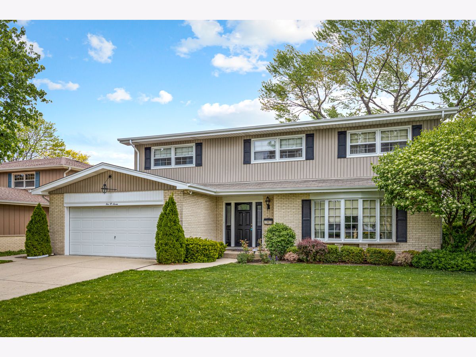
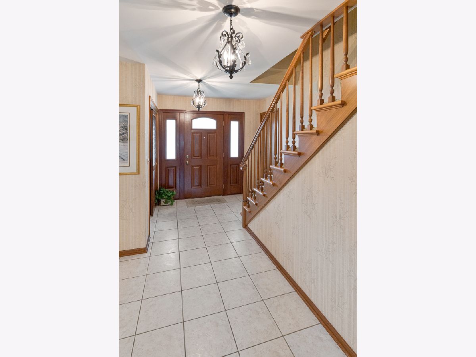
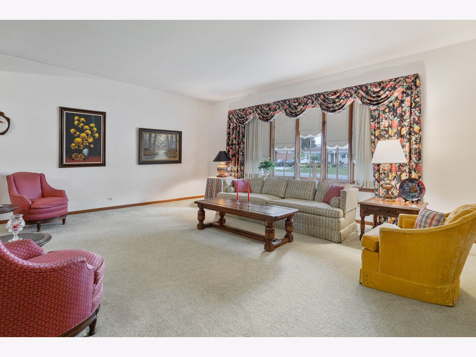
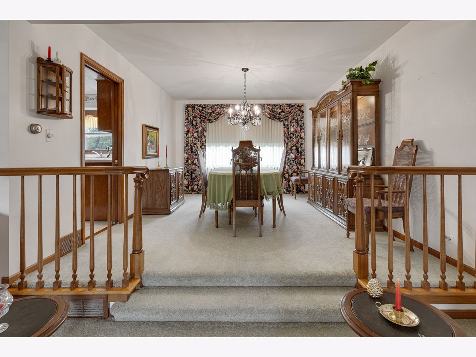
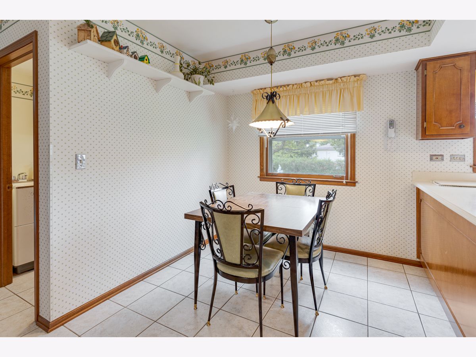
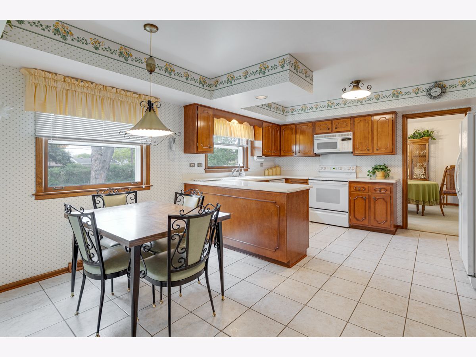
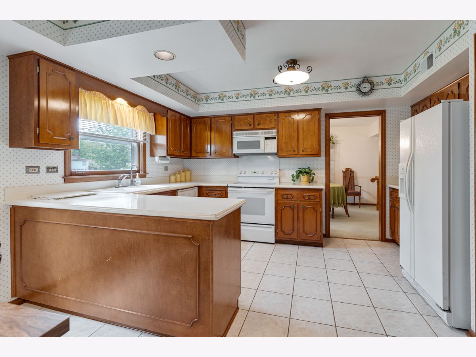
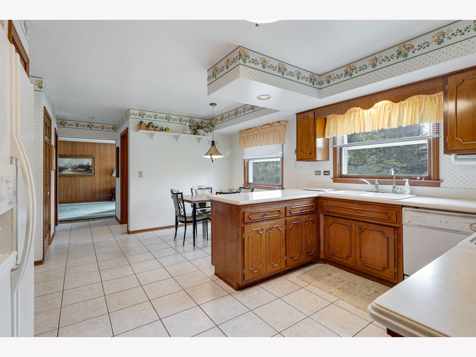
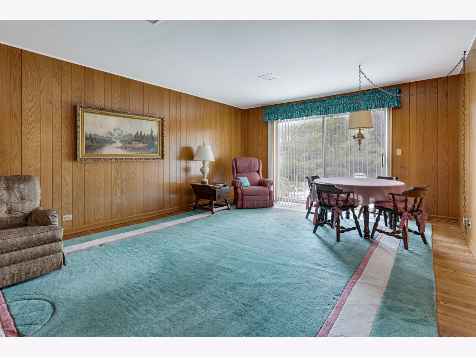
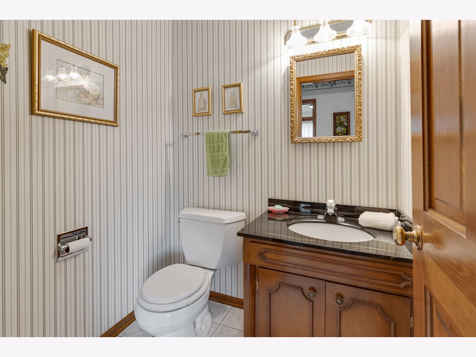
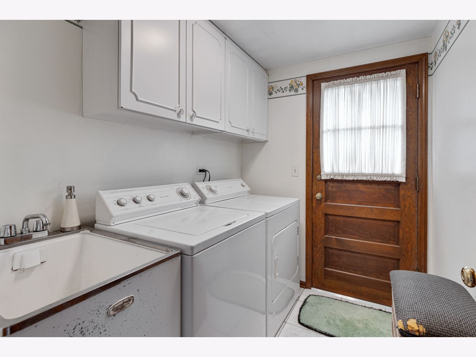
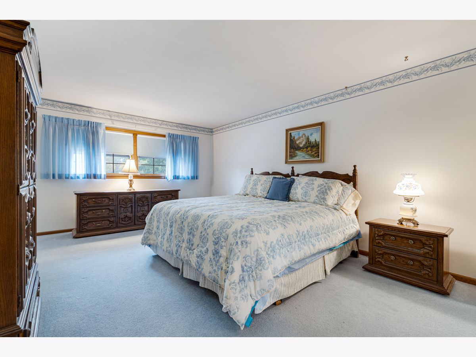
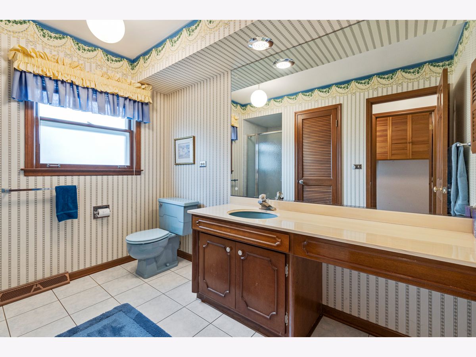
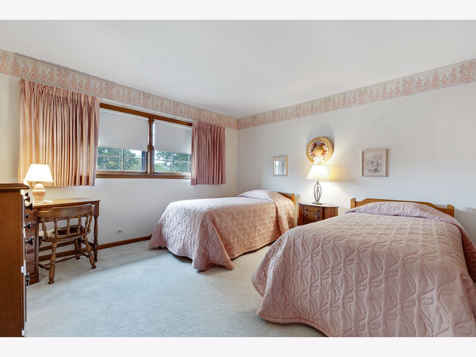
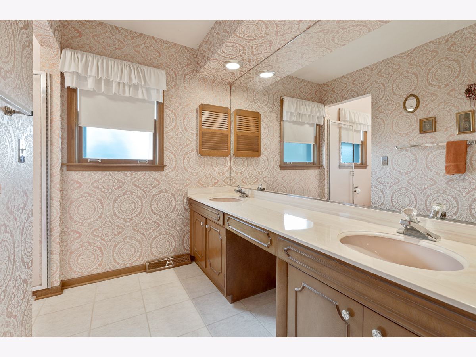
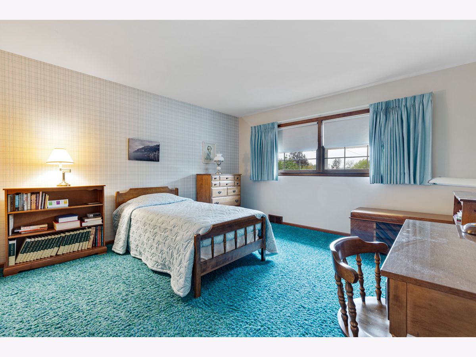
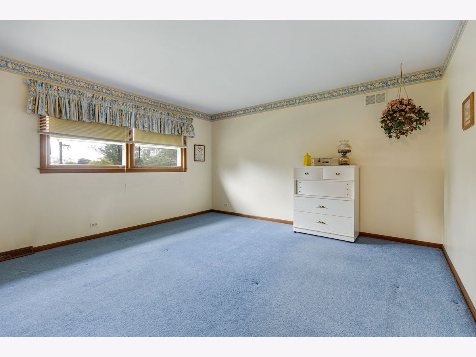
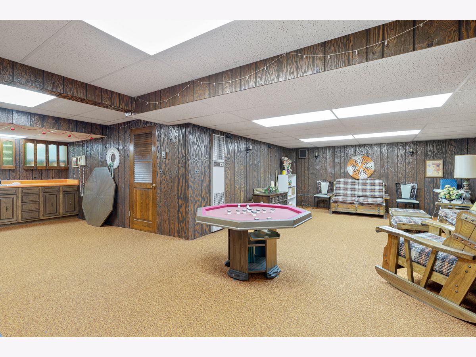
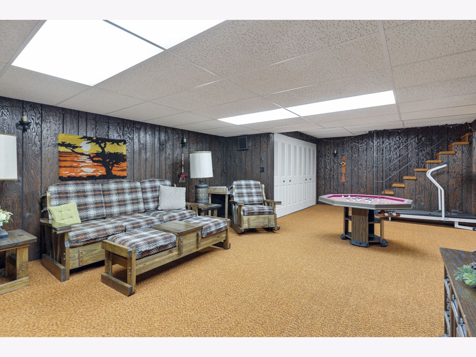
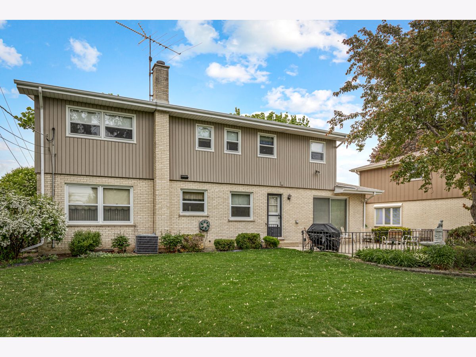
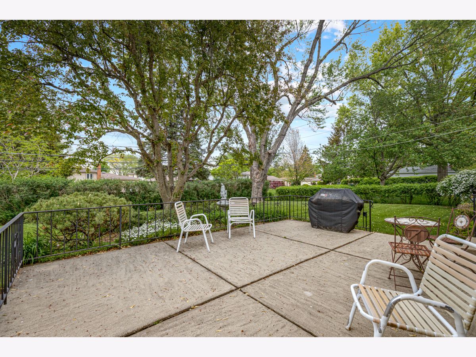
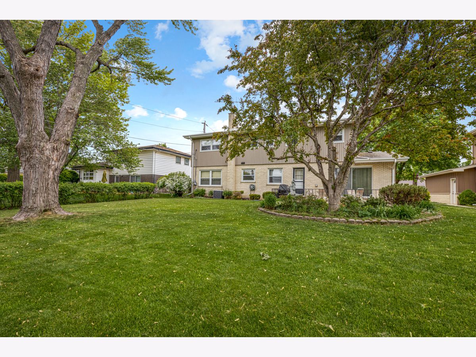
Room Specifics
Total Bedrooms: 4
Bedrooms Above Ground: 4
Bedrooms Below Ground: 0
Dimensions: —
Floor Type: Carpet
Dimensions: —
Floor Type: Carpet
Dimensions: —
Floor Type: Carpet
Full Bathrooms: 3
Bathroom Amenities: —
Bathroom in Basement: 0
Rooms: Recreation Room
Basement Description: Partially Finished
Other Specifics
| 2 | |
| Concrete Perimeter | |
| Concrete | |
| Patio, Storms/Screens, Outdoor Grill | |
| — | |
| 0.198 | |
| Unfinished | |
| Full | |
| Hardwood Floors | |
| Range, Microwave, Dishwasher, Refrigerator, Washer, Dryer, Disposal | |
| Not in DB | |
| — | |
| — | |
| — | |
| — |
Tax History
| Year | Property Taxes |
|---|---|
| 2021 | $6,347 |
Contact Agent
Nearby Similar Homes
Nearby Sold Comparables
Contact Agent
Listing Provided By
Circle One Realty

