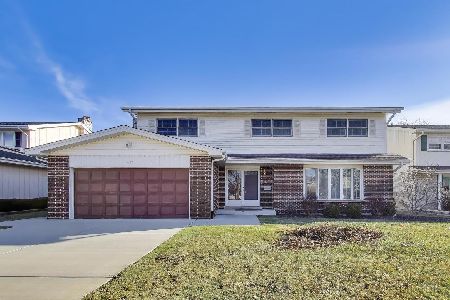508 Deborah Lane, Mount Prospect, Illinois 60056
$290,000
|
Sold
|
|
| Status: | Closed |
| Sqft: | 1,650 |
| Cost/Sqft: | $181 |
| Beds: | 3 |
| Baths: | 2 |
| Year Built: | 1966 |
| Property Taxes: | $5,937 |
| Days On Market: | 3590 |
| Lot Size: | 0,24 |
Description
Rare find on this split level home on quiet street- very open and bright! -ORIGINAL OWNERS have kept this home in mint condition- solid home with spacious rooms-Hardwood floors in all bedrooms- Living room/dining room- Large bay window in LR- updated kitchen with oak cabinets-space in kitchen for a table PLUS a seperate formal dining room. Jumbo family room opens to large quiet and shaded backyard with deck. Furance - a/c and windows all updated. Show with confidence!
Property Specifics
| Single Family | |
| — | |
| Bi-Level | |
| 1966 | |
| Partial,Walkout | |
| SPLIT | |
| No | |
| 0.24 |
| Cook | |
| Colonial Heights | |
| 0 / Not Applicable | |
| None | |
| Public | |
| Public Sewer | |
| 09186134 | |
| 08104160060000 |
Property History
| DATE: | EVENT: | PRICE: | SOURCE: |
|---|---|---|---|
| 27 May, 2016 | Sold | $290,000 | MRED MLS |
| 15 Apr, 2016 | Under contract | $299,000 | MRED MLS |
| 6 Apr, 2016 | Listed for sale | $299,000 | MRED MLS |
Room Specifics
Total Bedrooms: 3
Bedrooms Above Ground: 3
Bedrooms Below Ground: 0
Dimensions: —
Floor Type: —
Dimensions: —
Floor Type: —
Full Bathrooms: 2
Bathroom Amenities: —
Bathroom in Basement: 1
Rooms: No additional rooms
Basement Description: Finished,Cellar
Other Specifics
| 2 | |
| — | |
| — | |
| Deck, Patio | |
| — | |
| 72X146 | |
| — | |
| — | |
| Hardwood Floors | |
| Range, Microwave, Dishwasher, Refrigerator, Washer, Dryer | |
| Not in DB | |
| Sidewalks, Street Lights, Street Paved | |
| — | |
| — | |
| — |
Tax History
| Year | Property Taxes |
|---|---|
| 2016 | $5,937 |
Contact Agent
Nearby Similar Homes
Nearby Sold Comparables
Contact Agent
Listing Provided By
Chicagoland Realty, LLC










