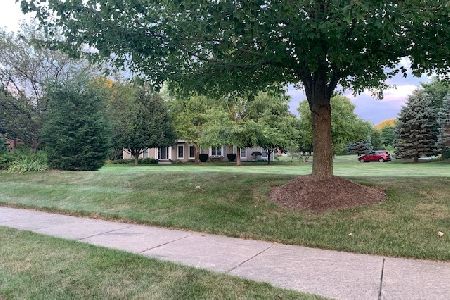507 Cove Drive, Cary, Illinois 60013
$465,000
|
Sold
|
|
| Status: | Closed |
| Sqft: | 3,258 |
| Cost/Sqft: | $147 |
| Beds: | 4 |
| Baths: | 4 |
| Year Built: | 1995 |
| Property Taxes: | $12,097 |
| Days On Market: | 2647 |
| Lot Size: | 1,09 |
Description
This Spectacular home is located in the sought after Saddle Oaks Subdivision in Cary. Here she sits "OH SO GRAND" on a beautiful lot that will be sure to bring plenty of "Oohhs & Ahhh's! Welcoming you is a formal din. rm, liv. rm, w/access into the fam. rm w/fp & slider leading to entertaining sized patio that overlooks gorgeous yard including a stunning tiered garden. State Of The Art Kit. offers abundance of Quartz counters + 42 in cabinets, lrg center island, stainless steel oven, a built-in oven & microwave, built-in fridge plus pantry. A lndry rm, 1st flr den/brm with an adjacent full bath finishes this level. Upstairs are 4 brms. Lrg mstr suite w/ a Brand New Luxurious Master Ba w/Walk-in Shwr, Free Stand Tub & Dble sink vanity. Brms 1 & 2 offer jack & jill ba. Full/fin bsmt has 4th Full/ba, 2nd Fam/Rec rm plus a Lrge Storage rm & outside entrance. All of the Equipment has been replaced within last 4 years including roof. A Must See Home With So Much To Offer! Move In Ready!!
Property Specifics
| Single Family | |
| — | |
| — | |
| 1995 | |
| Full | |
| — | |
| No | |
| 1.09 |
| Mc Henry | |
| Saddle Oaks | |
| 350 / Annual | |
| Other | |
| Private Well | |
| Septic-Private | |
| 10090666 | |
| 2008203003 |
Nearby Schools
| NAME: | DISTRICT: | DISTANCE: | |
|---|---|---|---|
|
Grade School
Deer Path Elementary School |
26 | — | |
|
Middle School
Cary Junior High School |
26 | Not in DB | |
|
High School
Cary-grove Community High School |
155 | Not in DB | |
Property History
| DATE: | EVENT: | PRICE: | SOURCE: |
|---|---|---|---|
| 6 Jun, 2019 | Sold | $465,000 | MRED MLS |
| 5 Apr, 2019 | Under contract | $479,900 | MRED MLS |
| 21 Sep, 2018 | Listed for sale | $479,900 | MRED MLS |
Room Specifics
Total Bedrooms: 4
Bedrooms Above Ground: 4
Bedrooms Below Ground: 0
Dimensions: —
Floor Type: Carpet
Dimensions: —
Floor Type: Carpet
Dimensions: —
Floor Type: Carpet
Full Bathrooms: 4
Bathroom Amenities: Separate Shower,Double Sink
Bathroom in Basement: 1
Rooms: Den
Basement Description: Finished,Exterior Access
Other Specifics
| 3 | |
| Concrete Perimeter | |
| Asphalt | |
| Patio, Storms/Screens | |
| Landscaped | |
| 388X58X352X153 | |
| Full | |
| Full | |
| Vaulted/Cathedral Ceilings, Hardwood Floors, First Floor Laundry, First Floor Full Bath | |
| Range, Microwave, Dishwasher, Refrigerator, High End Refrigerator, Disposal, Wine Refrigerator, Built-In Oven, Range Hood | |
| Not in DB | |
| Sidewalks, Street Lights, Street Paved | |
| — | |
| — | |
| Wood Burning |
Tax History
| Year | Property Taxes |
|---|---|
| 2019 | $12,097 |
Contact Agent
Nearby Sold Comparables
Contact Agent
Listing Provided By
RE/MAX Unlimited Northwest





