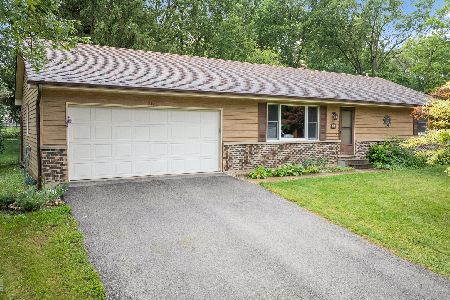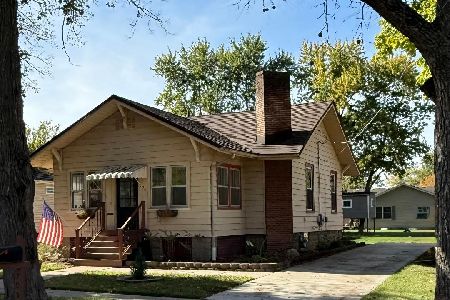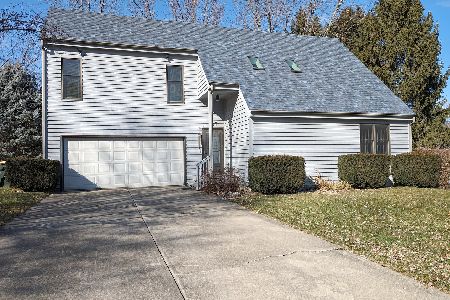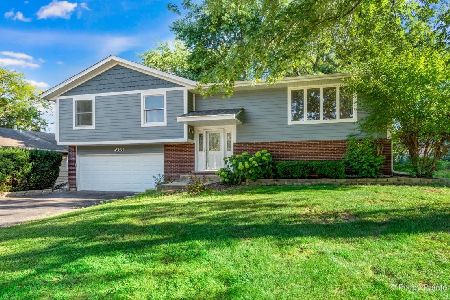507 Dolph Street, Yorkville, Illinois 60560
$215,000
|
Sold
|
|
| Status: | Closed |
| Sqft: | 1,173 |
| Cost/Sqft: | $179 |
| Beds: | 3 |
| Baths: | 2 |
| Year Built: | — |
| Property Taxes: | $5,071 |
| Days On Market: | 2434 |
| Lot Size: | 0,27 |
Description
~Pride of ownership shines in this meticulously cared for home. NEW WINDOWS, NEW CARPET,NEW WASHER/DRYER & FRESH PAINT! Upstairs you will find 3 bedrooms plus full bathroom with large jetted tub, master bedroom features private balcony, plus conveniently located 2nd floor laundry including NEW WASHER/DRYER. NEW CARPET in bedrooms with hardwood floor in hallway. On the lower level you will find a large living room with gas fireplace and beautiful mantle, plus full bathroom. Entire home has been FRESHLY PAINTED! LARGE KITCHEN with eating area has ceramic tile and tile backsplash. Backyard BOASTS STUNNING 3 TIER DECK(Freshly painted),POND WITH WATERFALL AND LARGE 16x12 SHED WITH ELECTRICAL. Two car HEATED GARAGE includes built in cabinets. Located Close to Downtown Yorkville,restraunts,shopping ,Kayaking and much more! Welcome Home! **Patio Furniture, Living Room TV Plus All Appliances included with Home.
Property Specifics
| Single Family | |
| — | |
| Bi-Level | |
| — | |
| None | |
| — | |
| No | |
| 0.27 |
| Kendall | |
| — | |
| 0 / Not Applicable | |
| None | |
| Public | |
| Public Sewer | |
| 10348731 | |
| 0538404009 |
Nearby Schools
| NAME: | DISTRICT: | DISTANCE: | |
|---|---|---|---|
|
Grade School
Circle Center Grade School |
115 | — | |
Property History
| DATE: | EVENT: | PRICE: | SOURCE: |
|---|---|---|---|
| 15 May, 2007 | Sold | $165,000 | MRED MLS |
| 4 Apr, 2007 | Under contract | $159,900 | MRED MLS |
| — | Last price change | $210,000 | MRED MLS |
| 12 Mar, 2007 | Listed for sale | $210,000 | MRED MLS |
| 31 May, 2019 | Sold | $215,000 | MRED MLS |
| 20 Apr, 2019 | Under contract | $210,000 | MRED MLS |
| 18 Apr, 2019 | Listed for sale | $210,000 | MRED MLS |
Room Specifics
Total Bedrooms: 3
Bedrooms Above Ground: 3
Bedrooms Below Ground: 0
Dimensions: —
Floor Type: Carpet
Dimensions: —
Floor Type: Carpet
Full Bathrooms: 2
Bathroom Amenities: Whirlpool
Bathroom in Basement: 0
Rooms: No additional rooms
Basement Description: None
Other Specifics
| 2 | |
| — | |
| — | |
| Balcony, Deck, Porch, Workshop | |
| Cul-De-Sac | |
| .0269 | |
| — | |
| None | |
| Hardwood Floors, Second Floor Laundry, First Floor Full Bath | |
| — | |
| Not in DB | |
| — | |
| — | |
| — | |
| Gas Log |
Tax History
| Year | Property Taxes |
|---|---|
| 2007 | $3,688 |
| 2019 | $5,071 |
Contact Agent
Nearby Similar Homes
Nearby Sold Comparables
Contact Agent
Listing Provided By
Coldwell Banker The Real Estate Group









