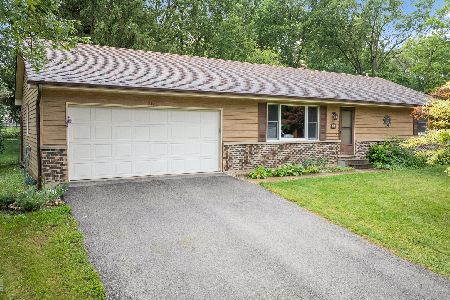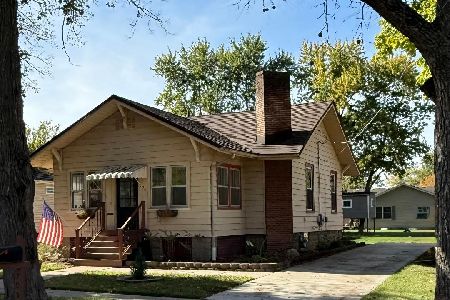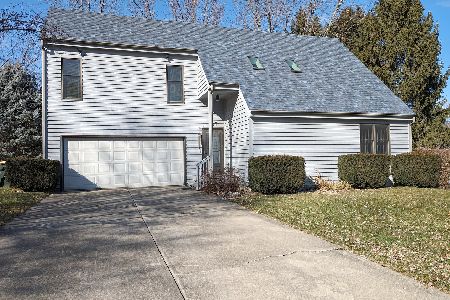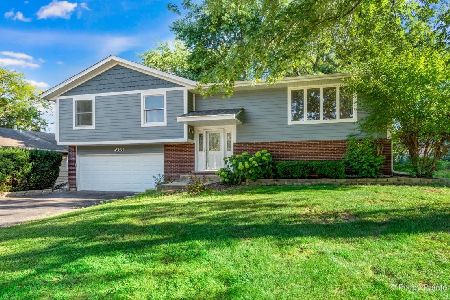511 Dolph Street, Yorkville, Illinois 60560
$220,000
|
Sold
|
|
| Status: | Closed |
| Sqft: | 1,807 |
| Cost/Sqft: | $125 |
| Beds: | 3 |
| Baths: | 2 |
| Year Built: | 1978 |
| Property Taxes: | $5,614 |
| Days On Market: | 2901 |
| Lot Size: | 0,32 |
Description
Back on market! Architecturally unique home nestled on cul-de-sac w/lrg lot has charm & character. You'll all in love w/this 1 of a kind chalet home. GRT RM addt has knotty pine vaulted ceilings, wood beams, track lights, skylights, ceiling fan & newer carpet. Beautiful stone FPLC extends flr to ceiling & flanked by picture windows, inviting the outside in! Enjoy the view, privacy & tranquility of nature behind you. Set-up is ideal for entertaining! GRT RM has a bar w/mini frig, built-in wine glass rack & pass-thru from KIT. Enjoy nice weather w/friends on yr custom deck w/built-in seating or in the Gazebo w/ceiling fan. Open KIT has breakfast-bar, eating area, pantry & tiled bksplsh. Lrg DIN RM w/bay window & seat. MA BDRM & full BA on 1st flr. 2nd lvl w/2 bdrms & half BA also has loft area & balcony, providing view of the 1st flr. Cedar siding & shed, ceramic & laminate floors, double closets & ceiling fans. Don't miss your chance to enjoy vacation living all year long!
Property Specifics
| Single Family | |
| — | |
| Other | |
| 1978 | |
| None | |
| — | |
| No | |
| 0.32 |
| Kendall | |
| — | |
| 0 / Not Applicable | |
| None | |
| Public | |
| Public Sewer | |
| 09859066 | |
| 0232404007 |
Nearby Schools
| NAME: | DISTRICT: | DISTANCE: | |
|---|---|---|---|
|
Grade School
Circle Center Grade School |
115 | — | |
|
Middle School
Yorkville Intermediate School |
115 | Not in DB | |
|
High School
Yorkville High School |
115 | Not in DB | |
Property History
| DATE: | EVENT: | PRICE: | SOURCE: |
|---|---|---|---|
| 24 May, 2018 | Sold | $220,000 | MRED MLS |
| 16 Apr, 2018 | Under contract | $225,000 | MRED MLS |
| — | Last price change | $229,000 | MRED MLS |
| 16 Feb, 2018 | Listed for sale | $229,000 | MRED MLS |
Room Specifics
Total Bedrooms: 3
Bedrooms Above Ground: 3
Bedrooms Below Ground: 0
Dimensions: —
Floor Type: Carpet
Dimensions: —
Floor Type: Carpet
Full Bathrooms: 2
Bathroom Amenities: Soaking Tub
Bathroom in Basement: 0
Rooms: Foyer,Great Room,Eating Area,Loft
Basement Description: None
Other Specifics
| 2.5 | |
| Concrete Perimeter | |
| Asphalt | |
| Deck, Gazebo, Storms/Screens | |
| Cul-De-Sac,Irregular Lot | |
| 47X165X114X175 | |
| Unfinished | |
| None | |
| Vaulted/Cathedral Ceilings, Skylight(s), Bar-Dry, Wood Laminate Floors, First Floor Bedroom, First Floor Full Bath | |
| Range, Microwave, Refrigerator, Washer, Dryer | |
| Not in DB | |
| Street Paved | |
| — | |
| — | |
| Wood Burning, Gas Starter |
Tax History
| Year | Property Taxes |
|---|---|
| 2018 | $5,614 |
Contact Agent
Nearby Similar Homes
Nearby Sold Comparables
Contact Agent
Listing Provided By
Century 21 Affiliated










