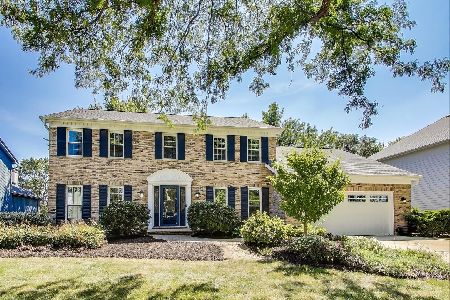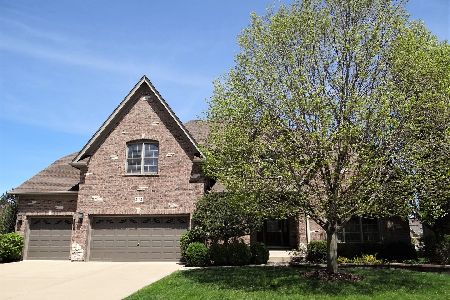507 Eagle Brook Lane, Naperville, Illinois 60565
$608,500
|
Sold
|
|
| Status: | Closed |
| Sqft: | 3,711 |
| Cost/Sqft: | $164 |
| Beds: | 5 |
| Baths: | 5 |
| Year Built: | 2005 |
| Property Taxes: | $17,250 |
| Days On Market: | 2197 |
| Lot Size: | 0,25 |
Description
MULTIPLE OFFERS RECEIVED. SELLER IS CALLING FOR HIGHEST & BEST OFFERS BY 11:00AM ON JULY 13, 2020. Roof replaced 2019! Boilers replaced 2016/18! Kinloch home featuring luxury/custom quality home w/ magnificent 2-story, stone turret entryway. Old world style front elevation having an impressive foyer, curved staircase w/ wrought iron spindles, open layout, w/ architectural details plus. Separate dining & living areas for easy entertaining. Sunny family room has a brick fireplace w/ gas logs and pre-wired speaker system. Angled kitchen with SS appliances, cherry cabinets, granite counters and walk-in pantry. Large breakfast room offers many windows overlooking the yard. True 5 bedrooms upstairs w/ 2 Jack-and-Jill baths. Master bedroom has a sitting area & luxury master bath with walk-in shower, 2 vanities, make-up table and impressive walk-in closet. Office or den area on main floor. Full finished basement has a bedrm, playrm, full bath, wet bar & more. Professionally landscaped yard with brick paver patio.
Property Specifics
| Single Family | |
| — | |
| — | |
| 2005 | |
| — | |
| — | |
| No | |
| 0.25 |
| Will | |
| Kinloch | |
| 250 / Annual | |
| — | |
| — | |
| — | |
| 10670913 | |
| 0701122070370000 |
Nearby Schools
| NAME: | DISTRICT: | DISTANCE: | |
|---|---|---|---|
|
Grade School
Spring Brook Elementary School |
204 | — | |
|
Middle School
Gregory Middle School |
204 | Not in DB | |
|
High School
Neuqua Valley High School |
204 | Not in DB | |
Property History
| DATE: | EVENT: | PRICE: | SOURCE: |
|---|---|---|---|
| 31 Aug, 2020 | Sold | $608,500 | MRED MLS |
| 15 Jul, 2020 | Under contract | $610,000 | MRED MLS |
| — | Last price change | $620,000 | MRED MLS |
| 22 Feb, 2020 | Listed for sale | $700,000 | MRED MLS |
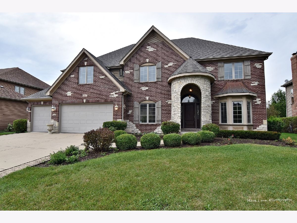
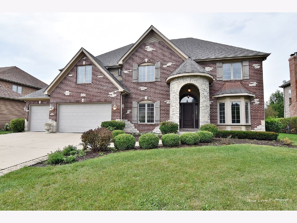
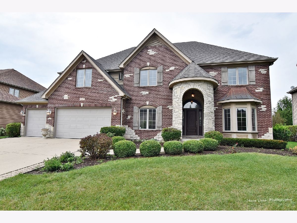
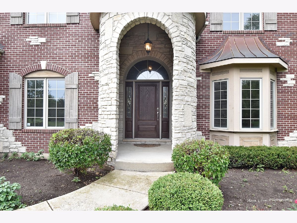
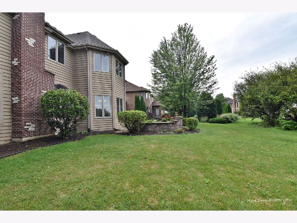
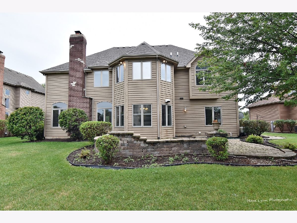
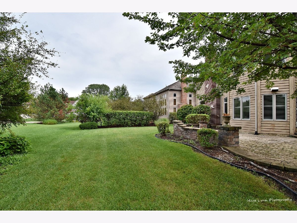
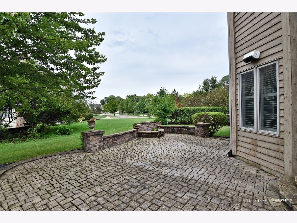
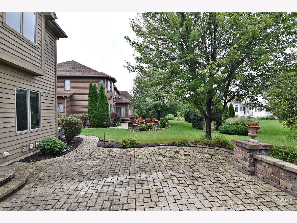
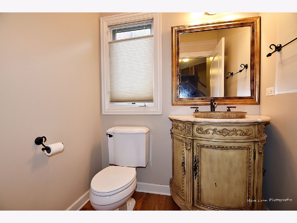
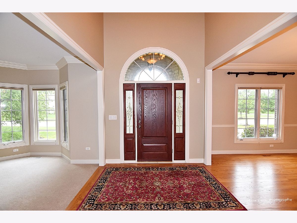
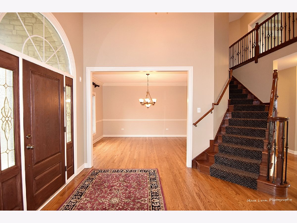
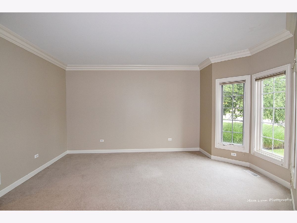
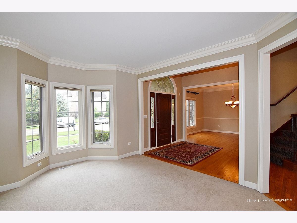
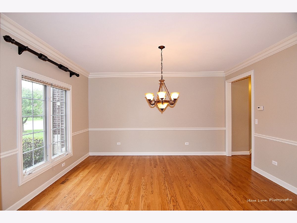
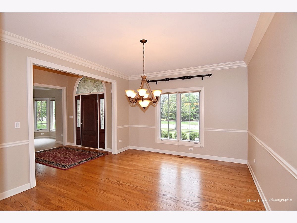
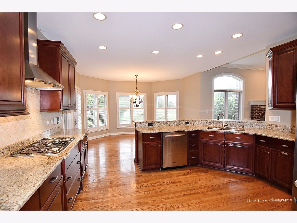
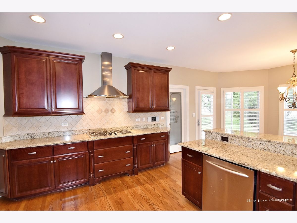
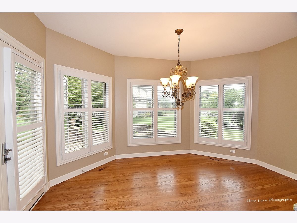
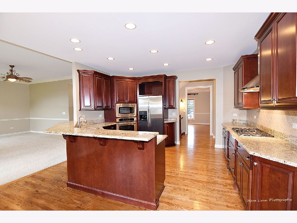
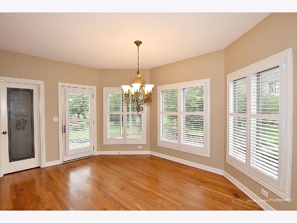
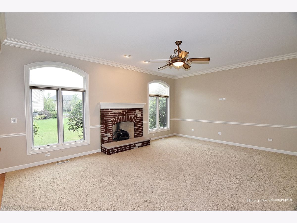
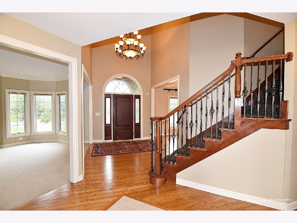
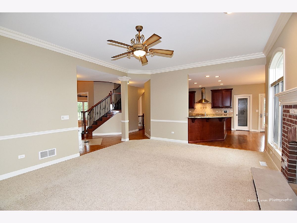
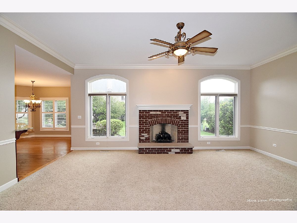
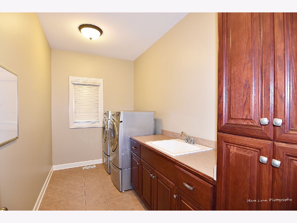
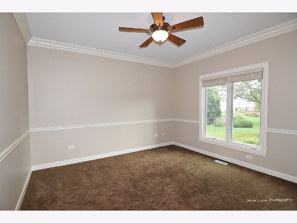
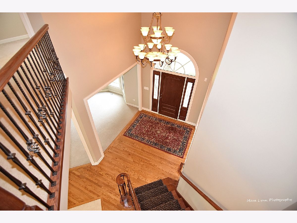
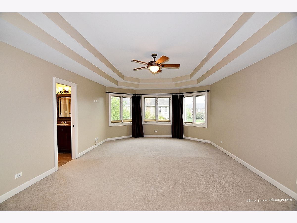
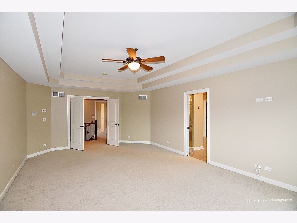
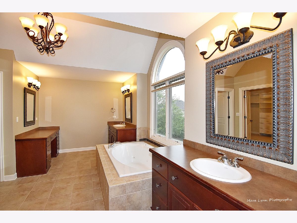
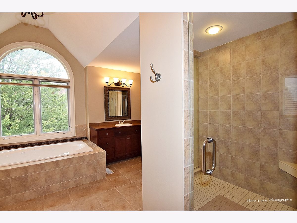
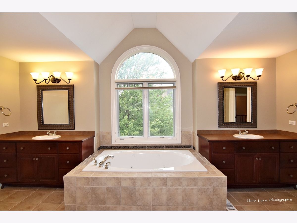
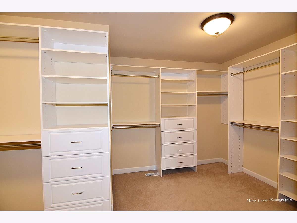
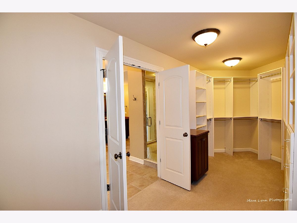
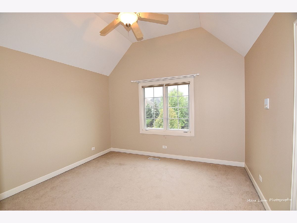
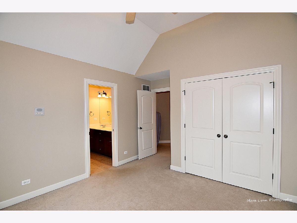
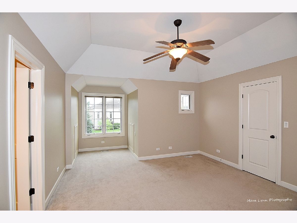
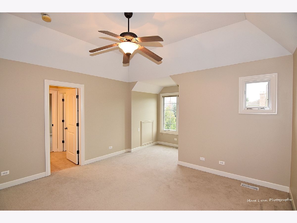
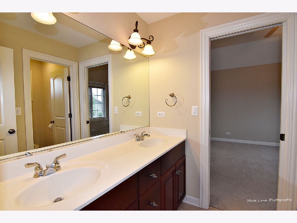
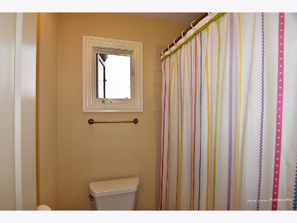
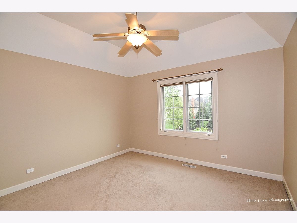
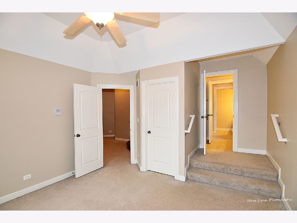
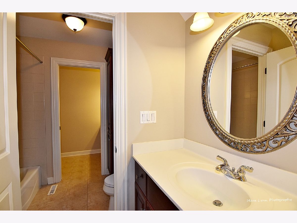
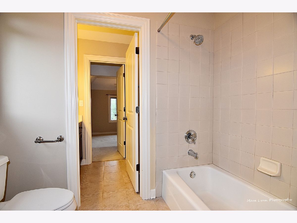
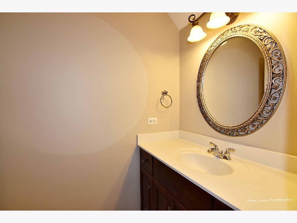
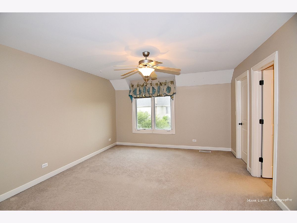
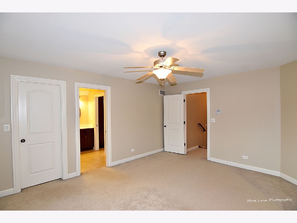
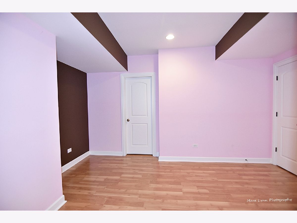
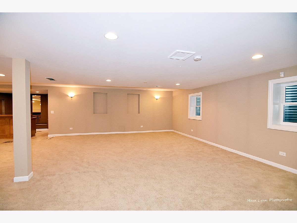
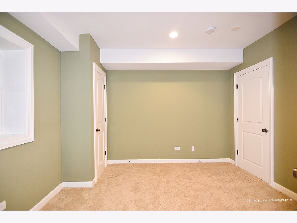
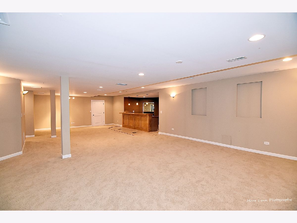
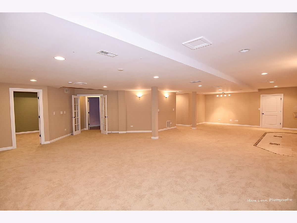
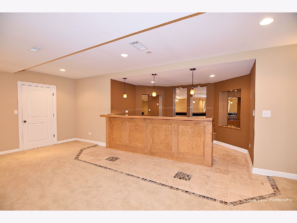
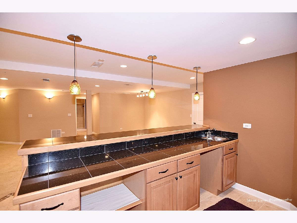
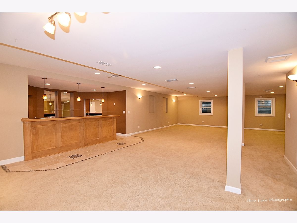
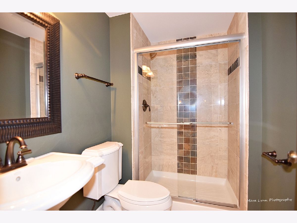
Room Specifics
Total Bedrooms: 6
Bedrooms Above Ground: 5
Bedrooms Below Ground: 1
Dimensions: —
Floor Type: —
Dimensions: —
Floor Type: —
Dimensions: —
Floor Type: —
Dimensions: —
Floor Type: —
Dimensions: —
Floor Type: —
Full Bathrooms: 5
Bathroom Amenities: Whirlpool,Separate Shower,Double Sink
Bathroom in Basement: 1
Rooms: —
Basement Description: —
Other Specifics
| 3 | |
| — | |
| — | |
| — | |
| — | |
| 83X126X87X126 | |
| Unfinished | |
| — | |
| — | |
| — | |
| Not in DB | |
| — | |
| — | |
| — | |
| — |
Tax History
| Year | Property Taxes |
|---|---|
| 2020 | $17,250 |
Contact Agent
Nearby Similar Homes
Nearby Sold Comparables
Contact Agent
Listing Provided By
REMAX Legends





