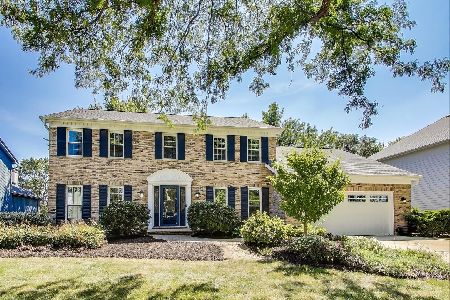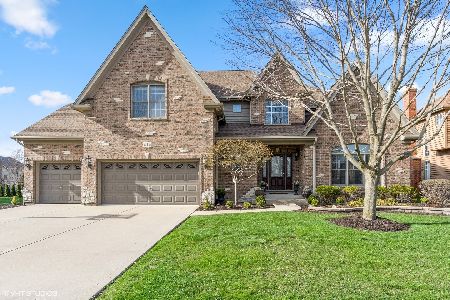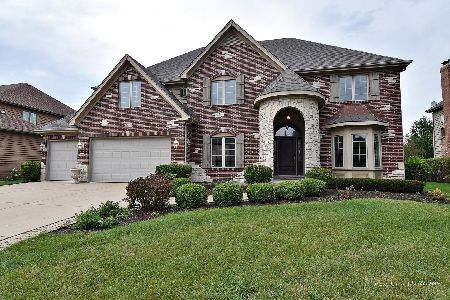515 Eagle Brook Lane, Naperville, Illinois 60565
$662,500
|
Sold
|
|
| Status: | Closed |
| Sqft: | 4,177 |
| Cost/Sqft: | $162 |
| Beds: | 4 |
| Baths: | 5 |
| Year Built: | 2004 |
| Property Taxes: | $18,375 |
| Days On Market: | 2128 |
| Lot Size: | 0,25 |
Description
BEAUTIFUL CUSTOM HOME IN KINLOCH SUBDIVISION W/EXCELLENT LOCATION! BRICK & STONE ELEVATION W/COVERED ENTRY! 2 STORY FOYER W/CUSTOM SPLIT STAIRCASE.. PROFESSIONAL PAINT (GREY TONES). SPACIOUS EAT-IN KITCHEN W/GRANITE TOPS, STAINLESS STEEL APPLIANCES, CENTER ISLAND & TILE BACK SPLASH! AWESOME SUNROOM! MASTER SUITE W/SITTING AREA, LUXURY BATH, WALK-IN SHOWER & LARGE WALK-IN CLOSET! GREAT LOFT AREA! BEDROOMS 2 & 3 W/JACK & JILL BATH! 4TH BEDROOM W/PRIVATE BATH & WALK-IN CLOSET. FINISHED BASEMENT W/BAR AREA, REC ROOM, OFFICE & FULL BATH! HUGE MUD ROOM/LAUNDRY! BRICK PAVER PATIO! TOP RATED SCHOOLS!
Property Specifics
| Single Family | |
| — | |
| — | |
| 2004 | |
| Full | |
| CUSTOM | |
| No | |
| 0.25 |
| Will | |
| Kinloch | |
| 250 / Annual | |
| None | |
| Lake Michigan | |
| Sewer-Storm | |
| 10703274 | |
| 0701122070350000 |
Nearby Schools
| NAME: | DISTRICT: | DISTANCE: | |
|---|---|---|---|
|
Grade School
Spring Brook Elementary School |
204 | — | |
|
Middle School
Gregory Middle School |
204 | Not in DB | |
|
High School
Neuqua Valley High School |
204 | Not in DB | |
Property History
| DATE: | EVENT: | PRICE: | SOURCE: |
|---|---|---|---|
| 26 Sep, 2019 | Listed for sale | $0 | MRED MLS |
| 6 Aug, 2020 | Sold | $662,500 | MRED MLS |
| 20 Jul, 2020 | Under contract | $675,000 | MRED MLS |
| 1 May, 2020 | Listed for sale | $675,000 | MRED MLS |
| 27 May, 2022 | Sold | $850,000 | MRED MLS |
| 25 Apr, 2022 | Under contract | $839,900 | MRED MLS |
| 20 Apr, 2022 | Listed for sale | $839,900 | MRED MLS |
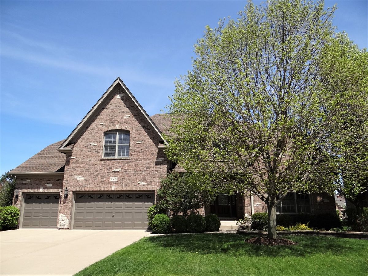
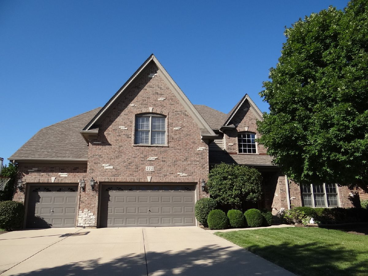
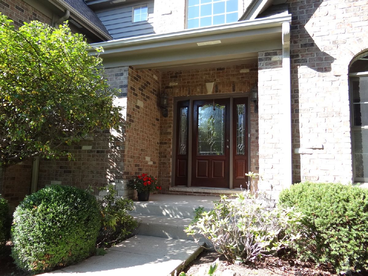
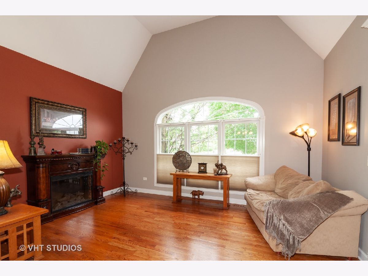
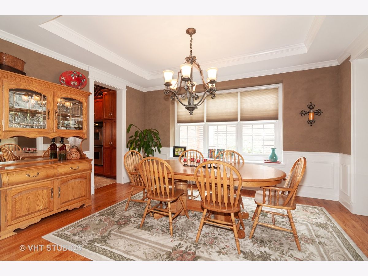
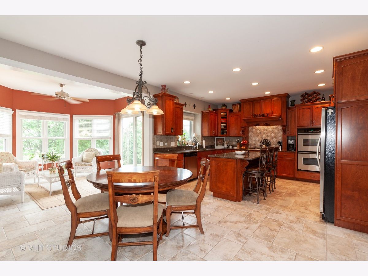
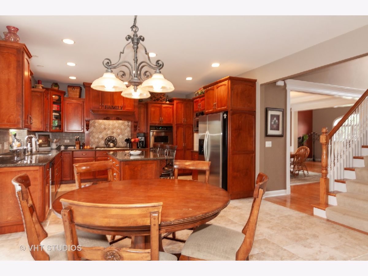
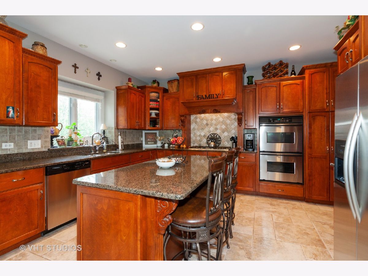
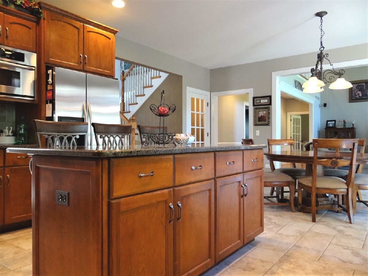
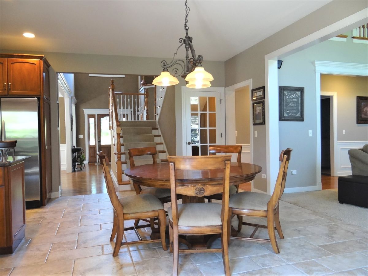
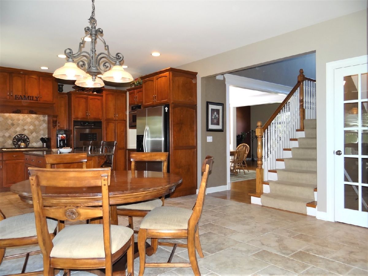
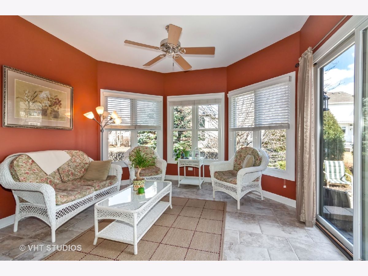
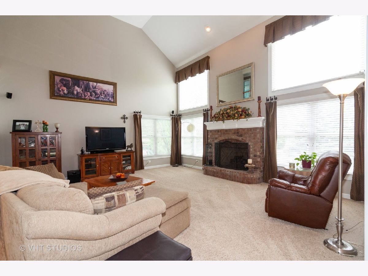
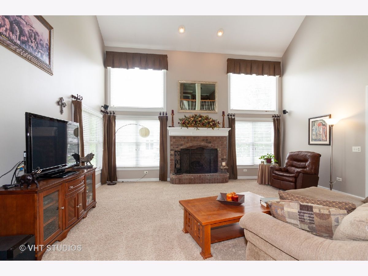
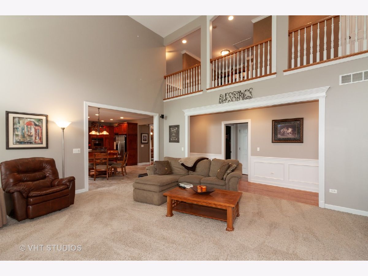
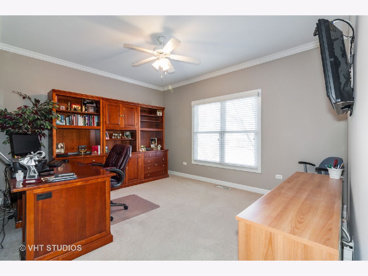
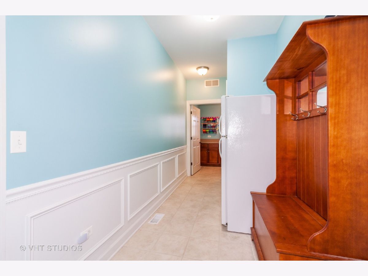
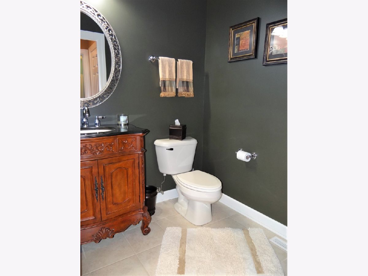
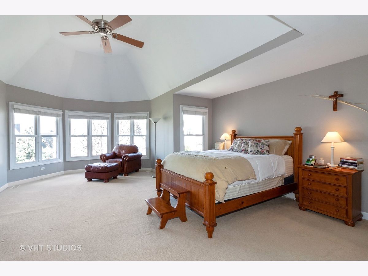
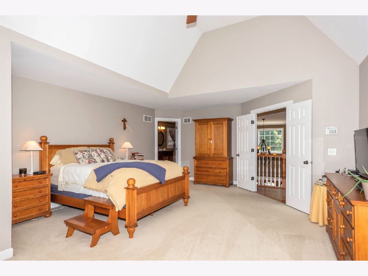
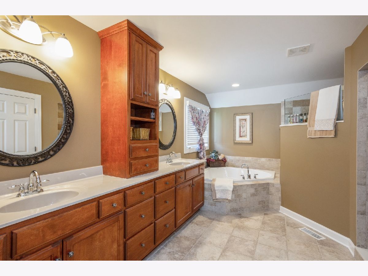
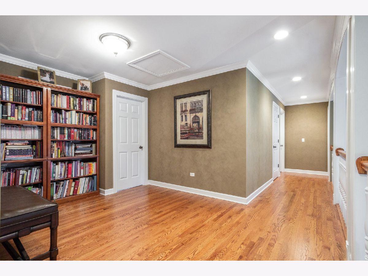
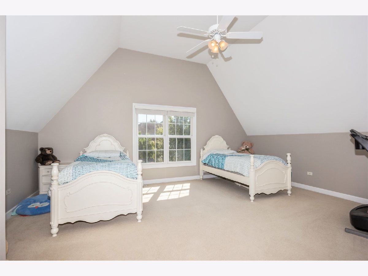
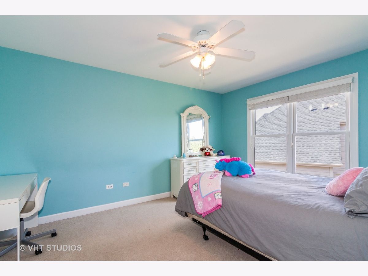
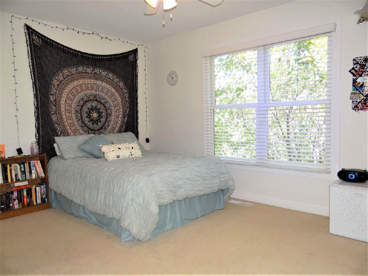
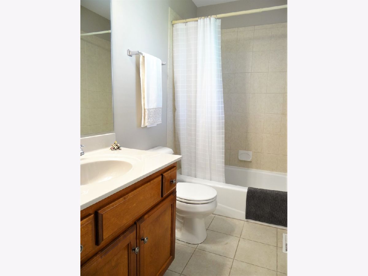
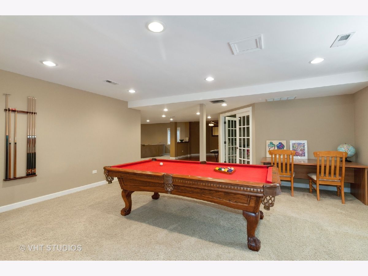
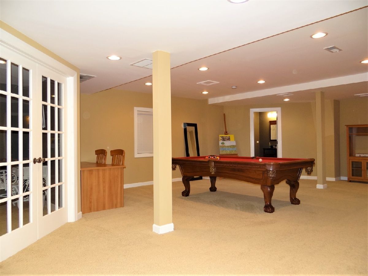
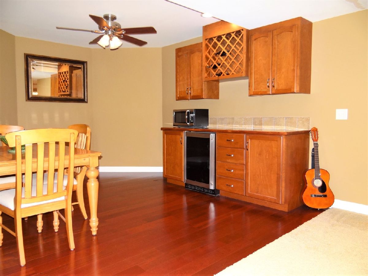
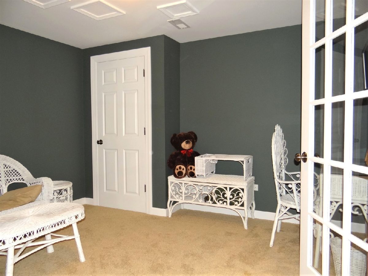
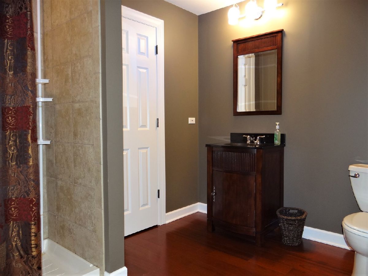
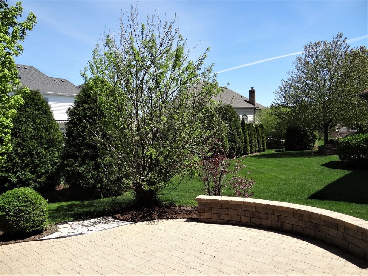
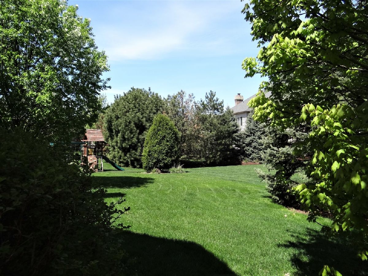
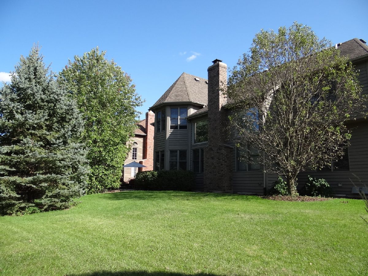
Room Specifics
Total Bedrooms: 4
Bedrooms Above Ground: 4
Bedrooms Below Ground: 0
Dimensions: —
Floor Type: Carpet
Dimensions: —
Floor Type: Carpet
Dimensions: —
Floor Type: Carpet
Full Bathrooms: 5
Bathroom Amenities: Whirlpool,Separate Shower,Double Sink
Bathroom in Basement: 1
Rooms: Office,Loft,Bonus Room,Recreation Room,Play Room,Sun Room
Basement Description: Finished
Other Specifics
| 3 | |
| — | |
| Concrete | |
| Brick Paver Patio | |
| — | |
| 80X126X96X127 | |
| — | |
| Full | |
| Vaulted/Cathedral Ceilings, Bar-Dry, Hardwood Floors, First Floor Laundry | |
| Double Oven, Range, Microwave, Dishwasher, Refrigerator, Washer, Dryer, Disposal, Stainless Steel Appliance(s) | |
| Not in DB | |
| Park, Curbs, Sidewalks, Street Lights, Street Paved | |
| — | |
| — | |
| Wood Burning, Gas Log, Gas Starter |
Tax History
| Year | Property Taxes |
|---|---|
| 2020 | $18,375 |
| 2022 | $18,539 |
Contact Agent
Nearby Similar Homes
Nearby Sold Comparables
Contact Agent
Listing Provided By
Coldwell Banker Realty






