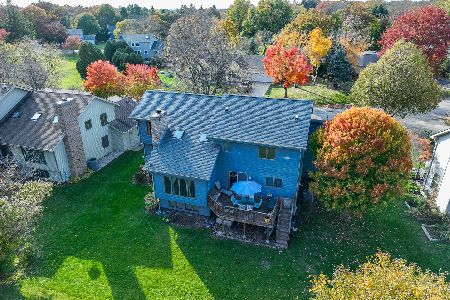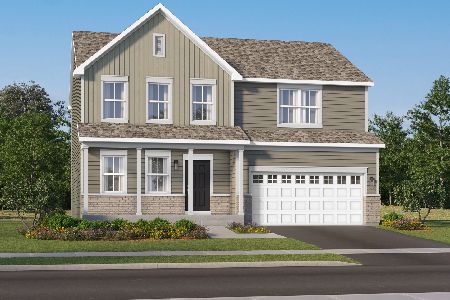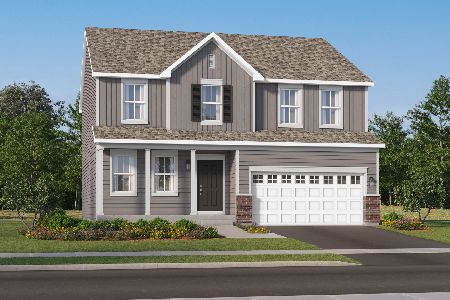507 Gerry Street, Woodstock, Illinois 60098
$290,000
|
Sold
|
|
| Status: | Closed |
| Sqft: | 2,333 |
| Cost/Sqft: | $122 |
| Beds: | 4 |
| Baths: | 4 |
| Year Built: | 1996 |
| Property Taxes: | $7,762 |
| Days On Market: | 1725 |
| Lot Size: | 0,22 |
Description
LOCATION, SPACE, PRICE This one has it ALL! Close proximity to High School, Woodstock Square & Emricson Park. Hop, Skip to the Donato Conservation Path! GENEROUS Room sizes, FINISHED Lower Level (still tons of storage space) and HUGE Bedrooms! Owners LOVED growing their own FOOD in the raised bed gardens - buyer can help themselves to the droves of strawberries there already! OPEN Kitchen floorplan with Stainless Steel appliances, looks into the Eating Area Space and into the Family Room - just like you wanted. First Floor MUD Room/DropZone is super convenient. Large Master Bedroom with Walk-In Closet, Master Bath & skylight. 1/2 Bath in the Lower Level, too! 2 Car Attached Garage Fully Insulated, Drywalled with Epoxy floor ~ Great Yard Fenced on 2 sides ~ Large Deck for Entertaining ~ 2015 Architectural Roof ~ Radon Mitigation System ~ Pella Windows. See you here, soon!
Property Specifics
| Single Family | |
| — | |
| Contemporary | |
| 1996 | |
| Full | |
| 2 STORY | |
| No | |
| 0.22 |
| Mc Henry | |
| — | |
| 0 / Not Applicable | |
| None | |
| Public | |
| Public Sewer | |
| 11077066 | |
| 1307226007 |
Nearby Schools
| NAME: | DISTRICT: | DISTANCE: | |
|---|---|---|---|
|
Grade School
Dean Street Elementary School |
200 | — | |
|
Middle School
Creekside Middle School |
200 | Not in DB | |
|
High School
Woodstock High School |
200 | Not in DB | |
Property History
| DATE: | EVENT: | PRICE: | SOURCE: |
|---|---|---|---|
| 13 Jul, 2021 | Sold | $290,000 | MRED MLS |
| 16 May, 2021 | Under contract | $285,000 | MRED MLS |
| 4 May, 2021 | Listed for sale | $289,900 | MRED MLS |
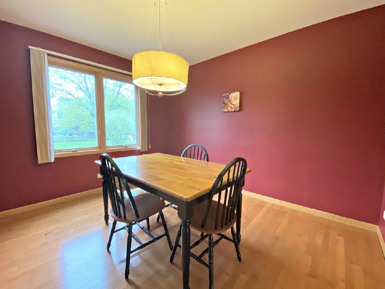
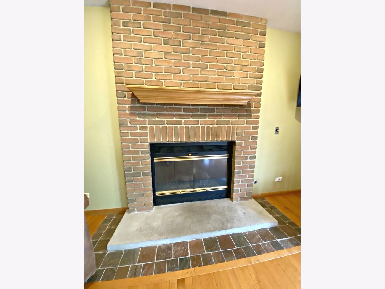
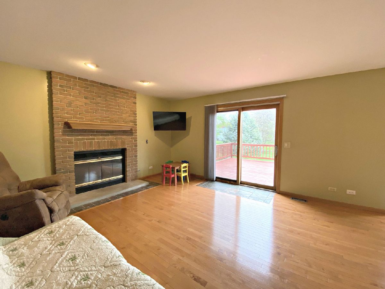
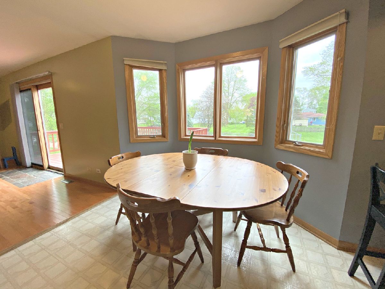
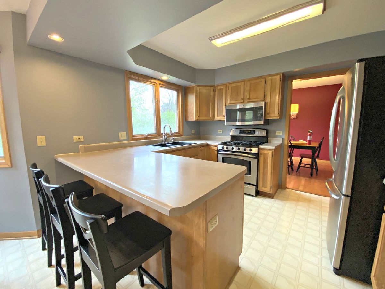
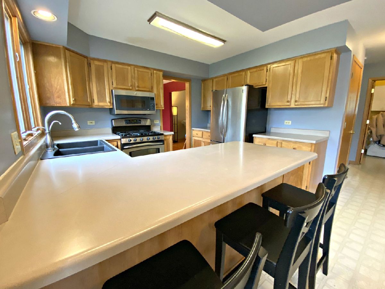
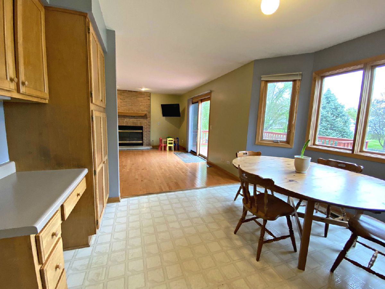
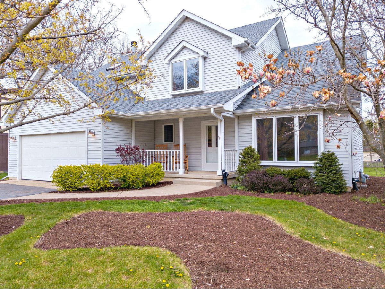
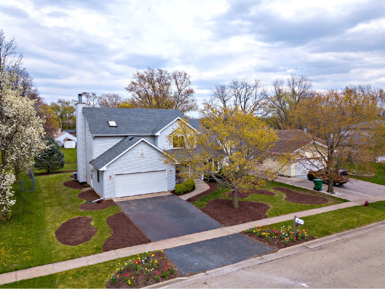
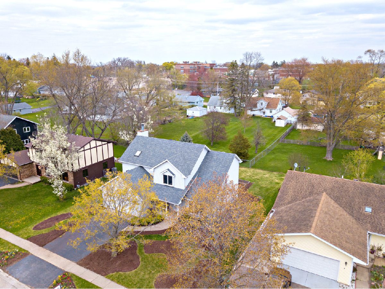
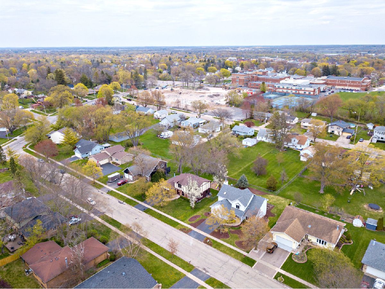
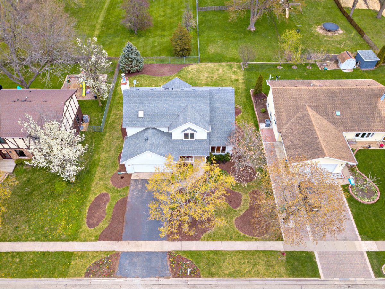
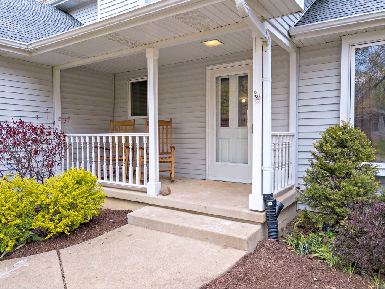
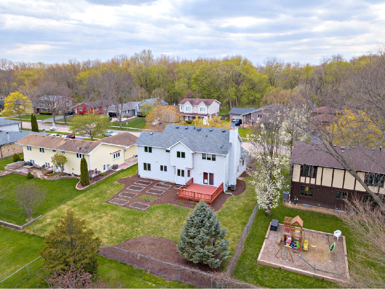
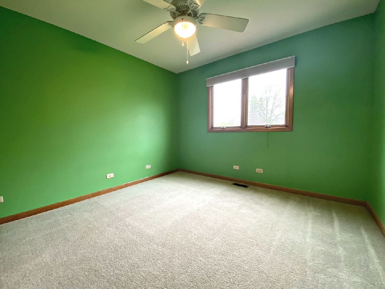
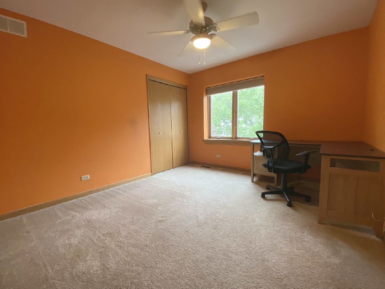
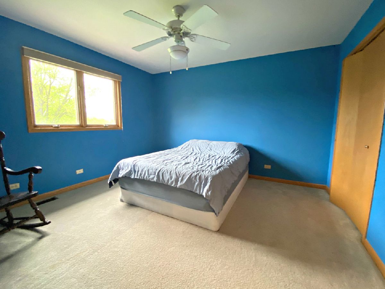
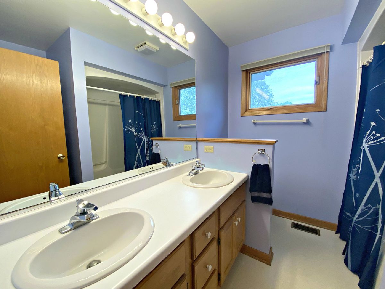
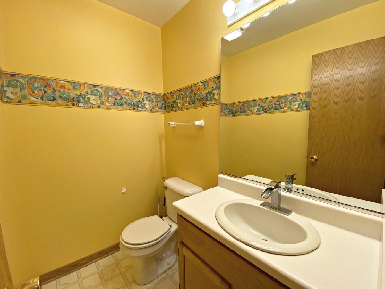
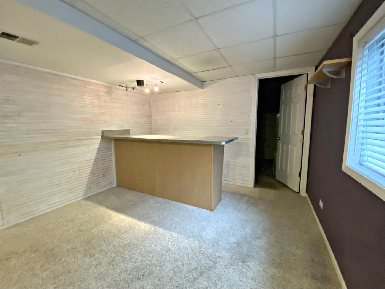
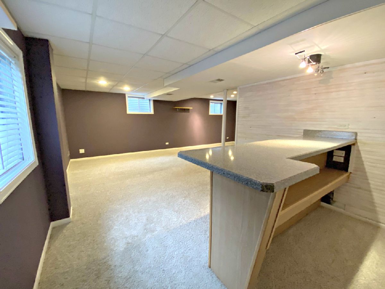
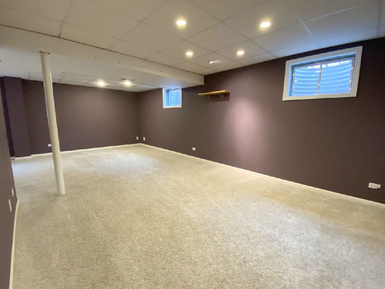
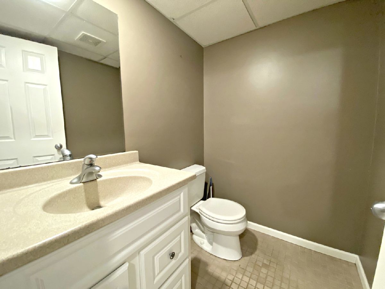
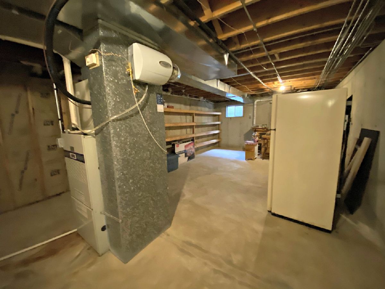
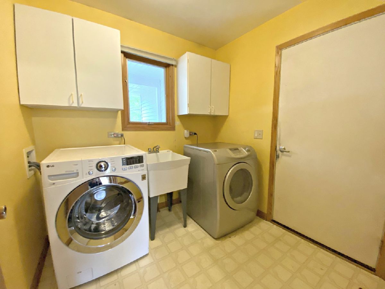
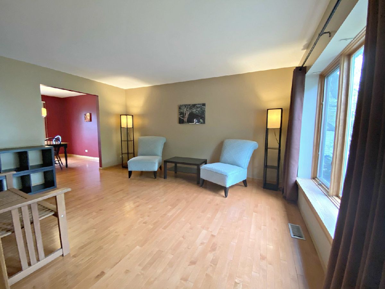
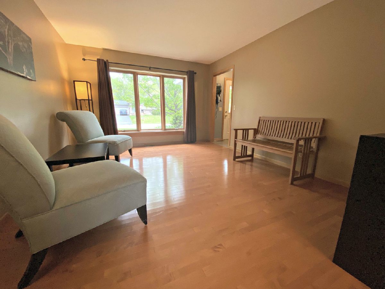
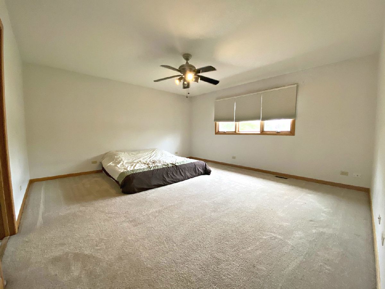
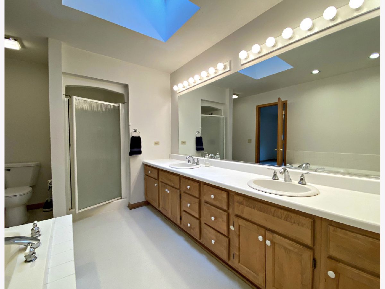
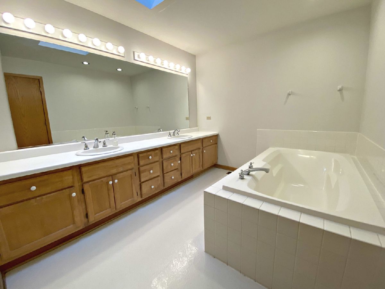
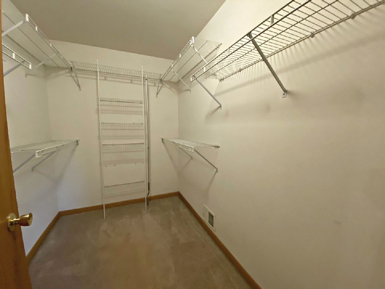
Room Specifics
Total Bedrooms: 4
Bedrooms Above Ground: 4
Bedrooms Below Ground: 0
Dimensions: —
Floor Type: Carpet
Dimensions: —
Floor Type: Carpet
Dimensions: —
Floor Type: Carpet
Full Bathrooms: 4
Bathroom Amenities: Separate Shower,Double Sink,Soaking Tub
Bathroom in Basement: 1
Rooms: Office,Recreation Room,Foyer
Basement Description: Partially Finished
Other Specifics
| 2 | |
| Concrete Perimeter | |
| Asphalt | |
| Deck, Porch, Storms/Screens | |
| Landscaped,Partial Fencing | |
| 80 X 125 | |
| — | |
| Full | |
| Hardwood Floors, First Floor Laundry | |
| Range, Microwave, Dishwasher, Refrigerator, Washer, Dryer, Disposal, Stainless Steel Appliance(s) | |
| Not in DB | |
| Park, Curbs, Sidewalks, Street Lights, Street Paved | |
| — | |
| — | |
| Gas Log, Gas Starter |
Tax History
| Year | Property Taxes |
|---|---|
| 2021 | $7,762 |
Contact Agent
Nearby Similar Homes
Nearby Sold Comparables
Contact Agent
Listing Provided By
Keefe Real Estate Inc


