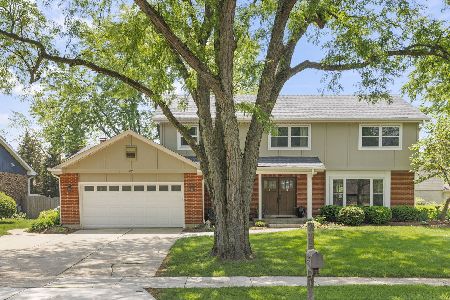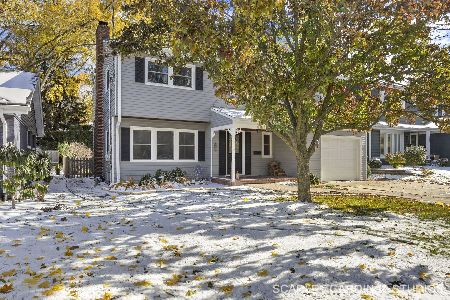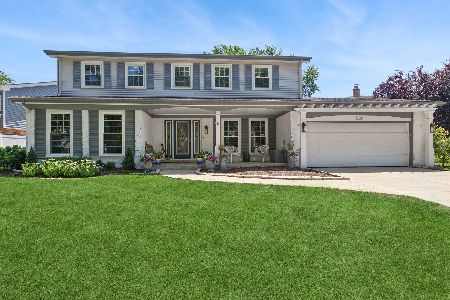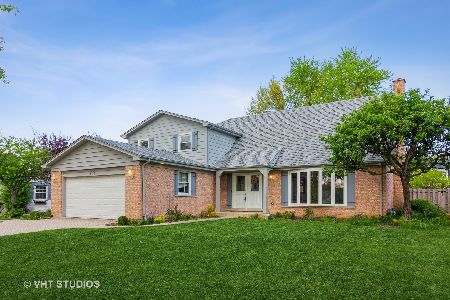507 Greenbriar Road, Glen Ellyn, Illinois 60137
$520,000
|
Sold
|
|
| Status: | Closed |
| Sqft: | 2,844 |
| Cost/Sqft: | $176 |
| Beds: | 4 |
| Baths: | 3 |
| Year Built: | 1975 |
| Property Taxes: | $10,090 |
| Days On Market: | 1682 |
| Lot Size: | 0,20 |
Description
From The Moment You Step Onto The Charming Front Porch, You'll Fall in Love with This Amazing Two Story Home Located in One of the Most Sought After Neighborhoods in Glen Ellyn. This Traditional Four Bedroom, 2-1/2 Bath "Raintree' Beauty Has It All! Warm Hardwood Floors Lead You to the Gourmet Kitchen and Opens to Cozy Family Room With Fireplace. Classic Living Room With Built-ins & Trendy Formal Dining Room. Huge Master Bedroom With Large Walk-in Closet & Master Spa Bath With Jetted Tub. Three More Big Bedrooms Upstairs and Another Updated Bath. Finished Basement is Freshly Painted & Carpeted. Spend Weekends Grilling On the Patio in the Private Fenced In Big Backyard! Newer Roof, Furnace & AC (2017) Windows Upstairs (2017). Walk to Park View Elementary School and Glen Crest Junior High. A Short Distance to Award Winning Glenbard South High School. Close to Village Links Golf Course, Tollways I88 & 355, Grocery, Shopping & Restaurants.
Property Specifics
| Single Family | |
| — | |
| Colonial | |
| 1975 | |
| Partial | |
| — | |
| No | |
| 0.2 |
| Du Page | |
| Raintree | |
| 75 / Annual | |
| None | |
| Lake Michigan | |
| Public Sewer | |
| 11055773 | |
| 0523312002 |
Nearby Schools
| NAME: | DISTRICT: | DISTANCE: | |
|---|---|---|---|
|
Grade School
Park View Elementary School |
89 | — | |
|
Middle School
Glen Crest Middle School |
89 | Not in DB | |
|
High School
Glenbard South High School |
87 | Not in DB | |
Property History
| DATE: | EVENT: | PRICE: | SOURCE: |
|---|---|---|---|
| 14 Jun, 2021 | Sold | $520,000 | MRED MLS |
| 19 Apr, 2021 | Under contract | $499,900 | MRED MLS |
| 15 Apr, 2021 | Listed for sale | $499,900 | MRED MLS |
| 17 Sep, 2024 | Sold | $650,000 | MRED MLS |
| 16 Aug, 2024 | Under contract | $660,000 | MRED MLS |
| 1 Aug, 2024 | Listed for sale | $660,000 | MRED MLS |
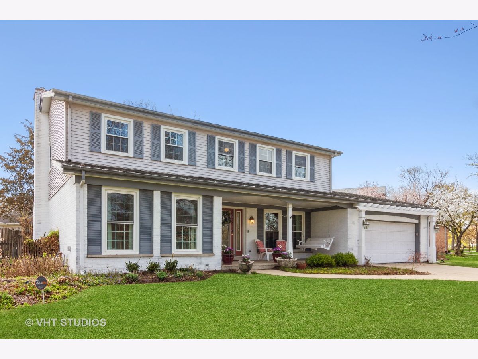
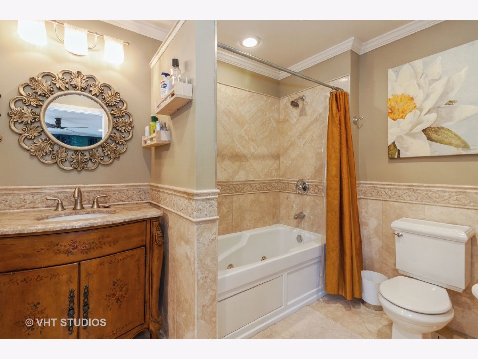
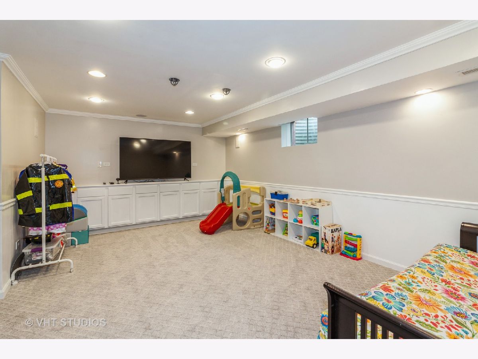
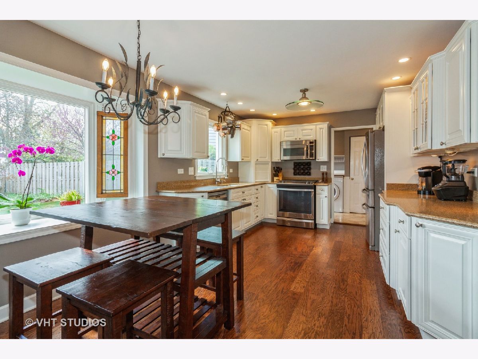
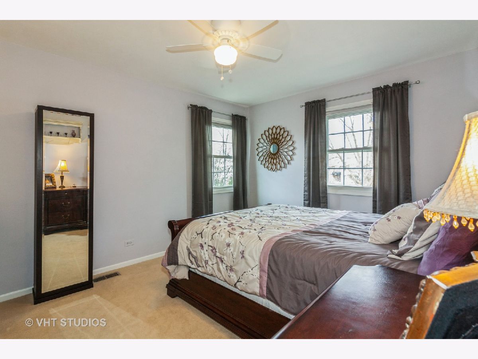
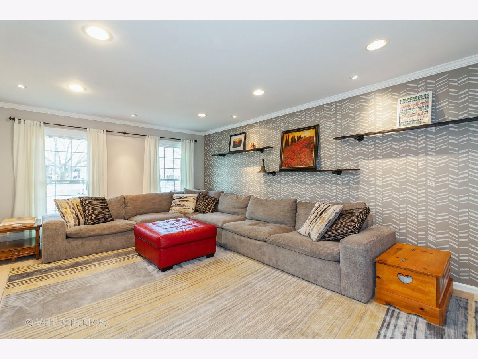
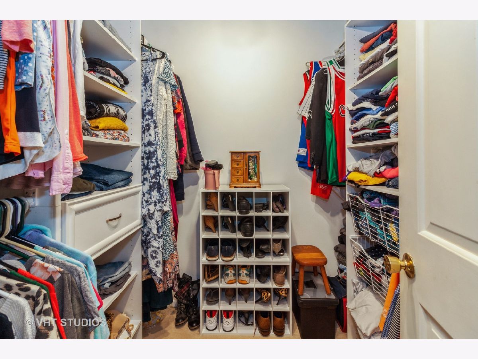
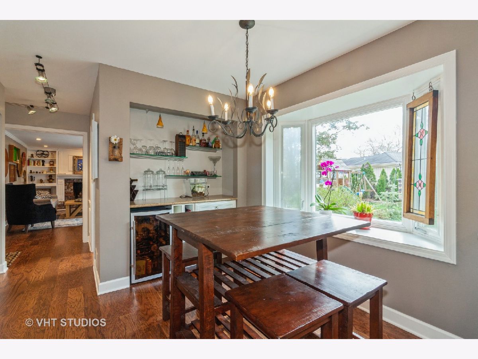
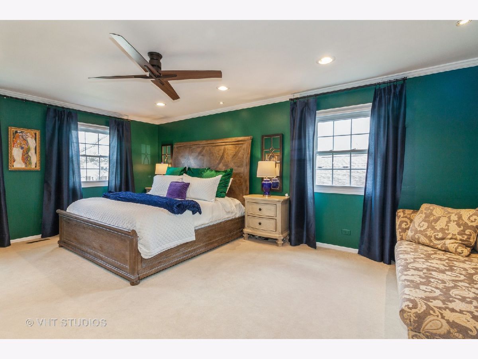
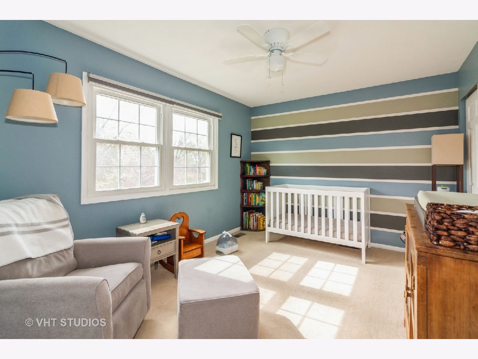
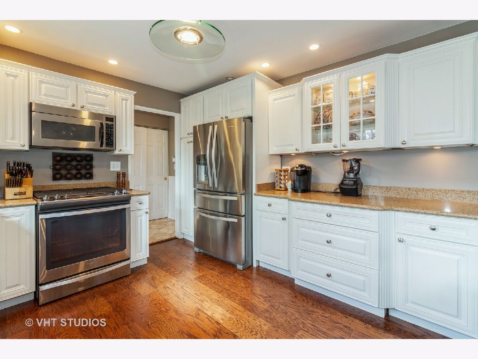
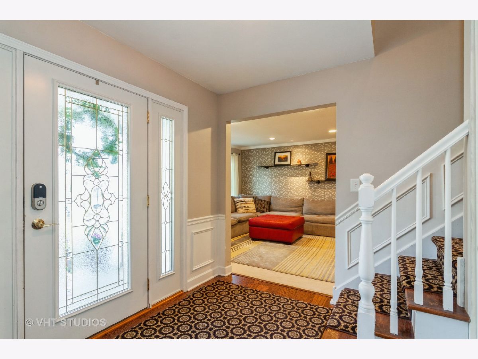
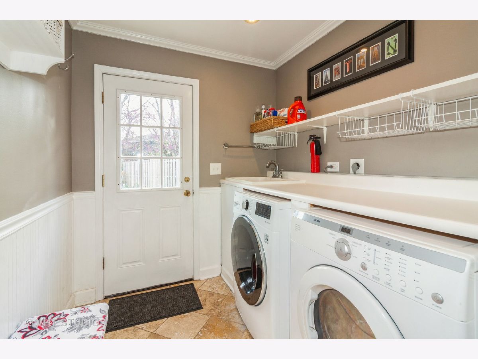
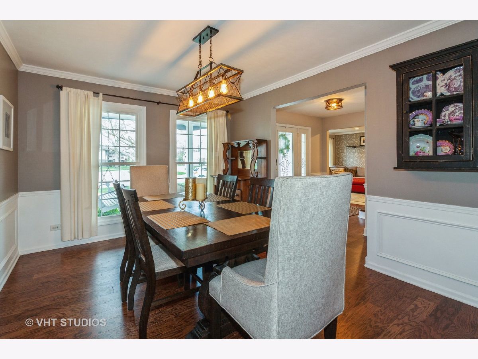
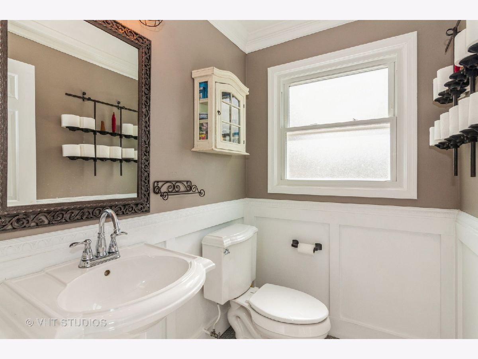
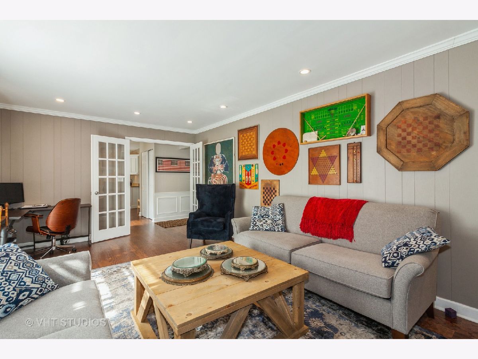
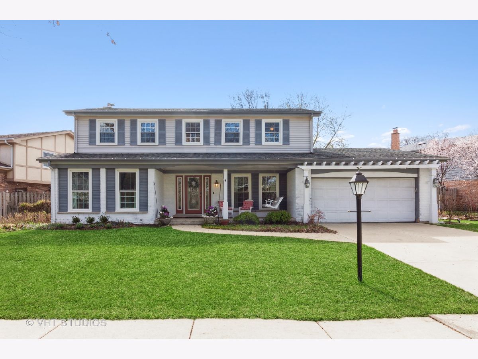
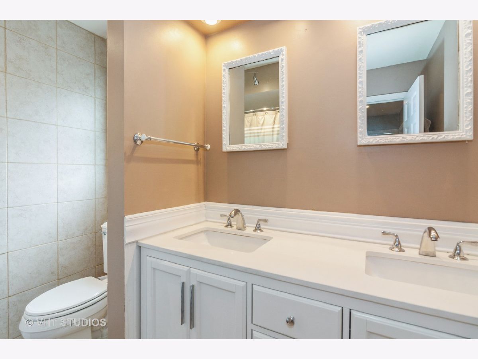
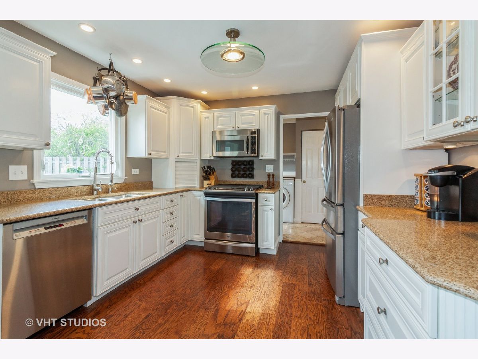
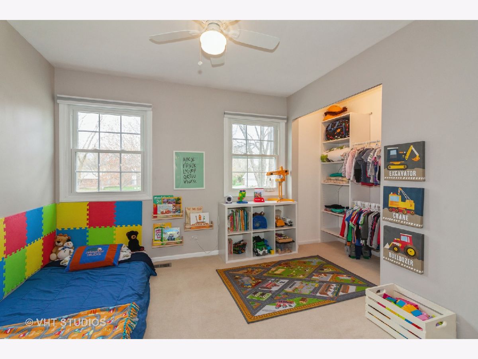
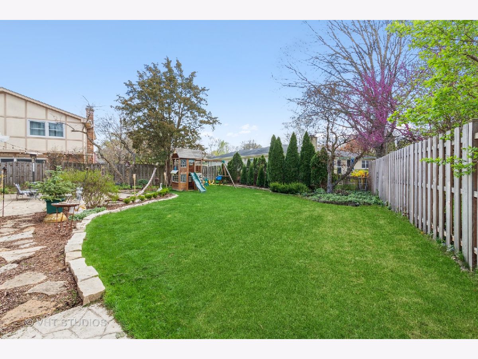
Room Specifics
Total Bedrooms: 4
Bedrooms Above Ground: 4
Bedrooms Below Ground: 0
Dimensions: —
Floor Type: Carpet
Dimensions: —
Floor Type: Carpet
Dimensions: —
Floor Type: Carpet
Full Bathrooms: 3
Bathroom Amenities: Whirlpool
Bathroom in Basement: 0
Rooms: Foyer,Recreation Room
Basement Description: Finished,Crawl
Other Specifics
| 2 | |
| Concrete Perimeter | |
| Concrete | |
| Patio | |
| Fenced Yard | |
| 67X42X122X41X112 | |
| Full | |
| Full | |
| Hardwood Floors, First Floor Laundry | |
| Range, Microwave, Dishwasher, Refrigerator, Washer, Dryer, Disposal, Stainless Steel Appliance(s) | |
| Not in DB | |
| Clubhouse, Pool, Tennis Court(s), Sidewalks, Street Lights, Street Paved | |
| — | |
| — | |
| Gas Log |
Tax History
| Year | Property Taxes |
|---|---|
| 2021 | $10,090 |
| 2024 | $11,195 |
Contact Agent
Nearby Similar Homes
Nearby Sold Comparables
Contact Agent
Listing Provided By
Baird & Warner

