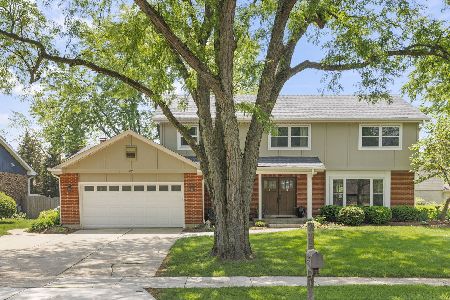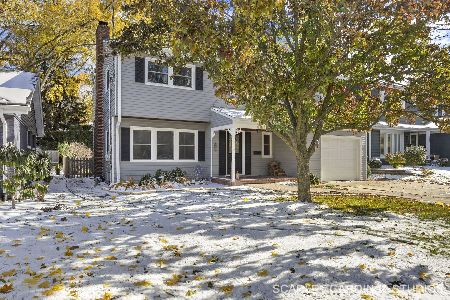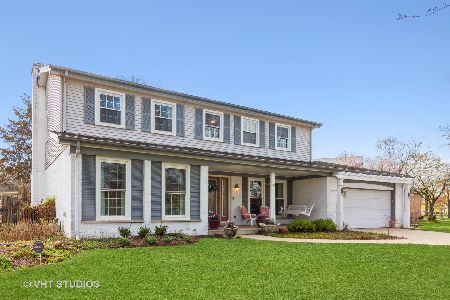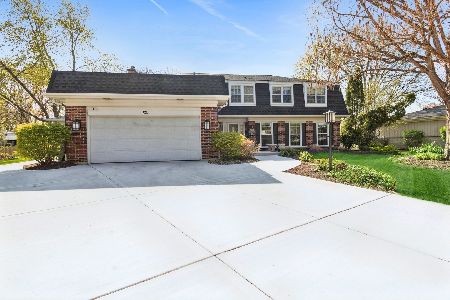505 Greenbriar Road, Glen Ellyn, Illinois 60137
$449,000
|
Sold
|
|
| Status: | Closed |
| Sqft: | 2,363 |
| Cost/Sqft: | $190 |
| Beds: | 4 |
| Baths: | 3 |
| Year Built: | 1975 |
| Property Taxes: | $10,581 |
| Days On Market: | 1647 |
| Lot Size: | 0,24 |
Description
Brand New on Market! This is Your Opportunity to Live in The Prestigious Raintree Neighborhood! Gorgeous New Floors Throughout First Floor! This Unique Two Story With Open Floor Plan Boasts Over 2300 Sf of Living Space! Large Kitchen With Stainless Steel Appliances Opens to Family Room With Cozy Fireplace and Double Doors Leading to Beautiful Fenced Yard With Brick Patio! Giant Living Room and Formal Dining Room. Hardwood Floors Upstairs Where You'll Find Four Bedrooms Including A Private Master Suite With Own Bath. The Possibilities Are Endless in This Quality-Built Pendleton Model. Freshly Painted Throughout, Newer Windows, Roof (2016) Walk to Grade School (Park View) and Junior High (Glen Crest). Award Winning Glenbard South High School. Large Unfinished Basement Ready to be Finished! Conveniently Located Near Everything! Close to Town & Train, College of Dupage, Village Links Golf Course, Shopping & Restaurants! Hop on I355 or I88 Highways!
Property Specifics
| Single Family | |
| — | |
| — | |
| 1975 | |
| Partial | |
| — | |
| No | |
| 0.24 |
| Du Page | |
| Raintree | |
| 0 / Not Applicable | |
| None | |
| Lake Michigan | |
| Public Sewer | |
| 11094521 | |
| 0523312003 |
Nearby Schools
| NAME: | DISTRICT: | DISTANCE: | |
|---|---|---|---|
|
Grade School
Park View Elementary School |
89 | — | |
|
Middle School
Glen Crest Middle School |
89 | Not in DB | |
|
High School
Glenbard South High School |
87 | Not in DB | |
Property History
| DATE: | EVENT: | PRICE: | SOURCE: |
|---|---|---|---|
| 25 Jan, 2019 | Sold | $353,500 | MRED MLS |
| 11 Dec, 2018 | Under contract | $375,000 | MRED MLS |
| — | Last price change | $380,000 | MRED MLS |
| 16 Oct, 2018 | Listed for sale | $399,000 | MRED MLS |
| 1 Jul, 2021 | Sold | $449,000 | MRED MLS |
| 24 May, 2021 | Under contract | $449,000 | MRED MLS |
| 20 May, 2021 | Listed for sale | $449,000 | MRED MLS |
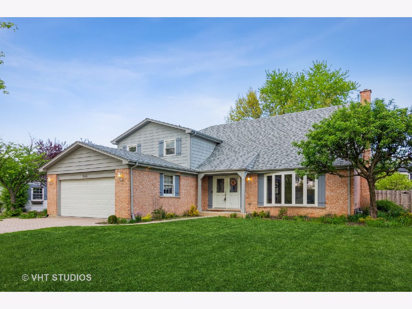
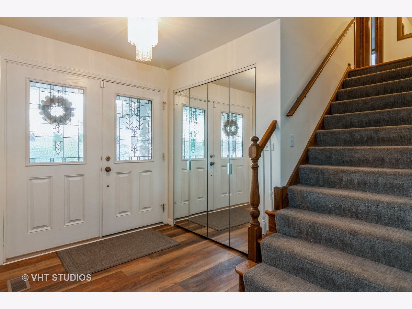
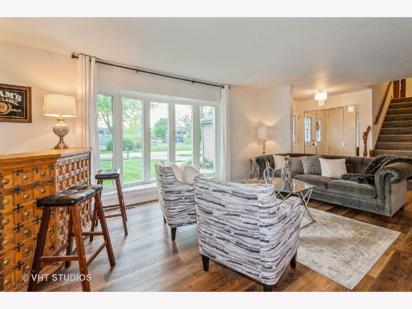
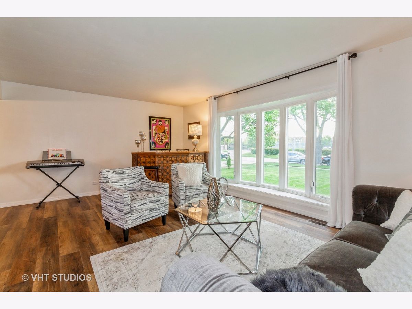
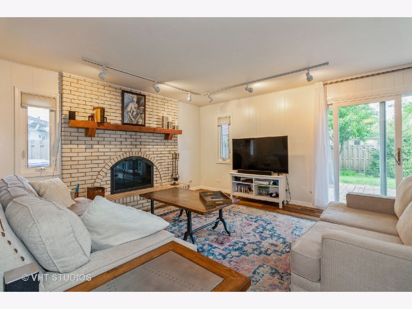
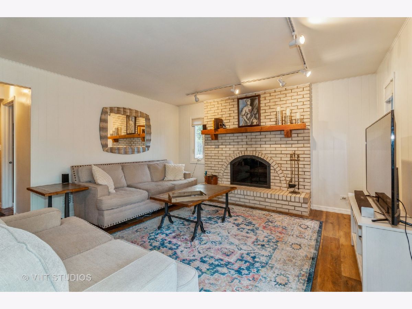
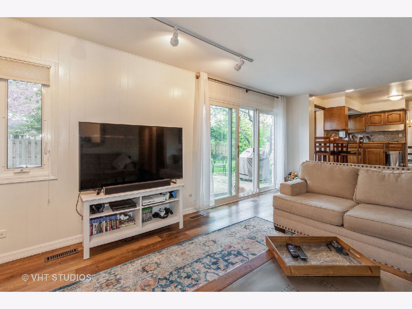
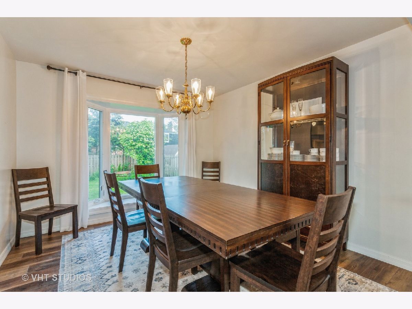
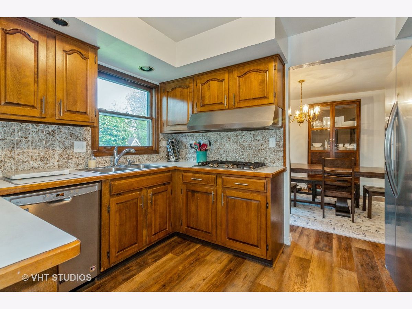
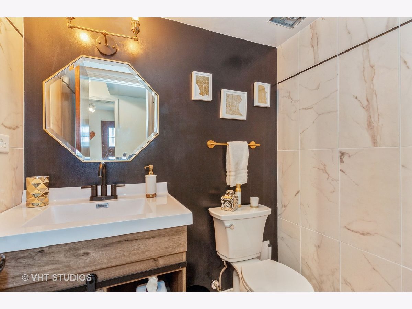
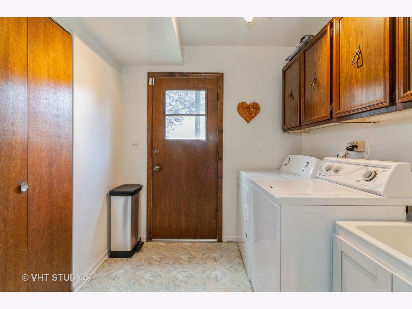
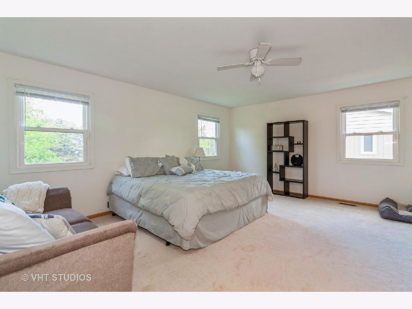
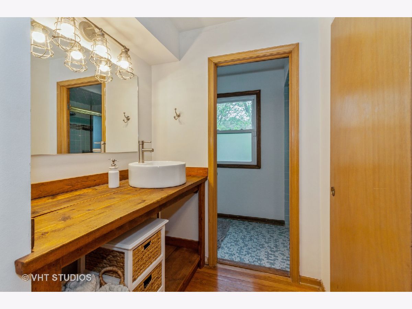
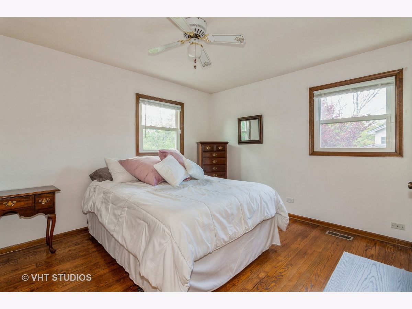
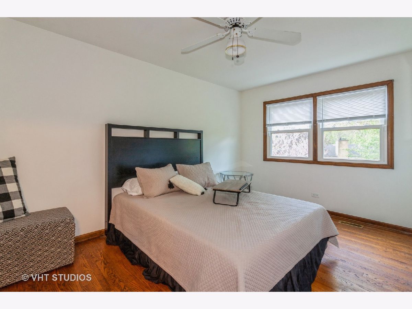
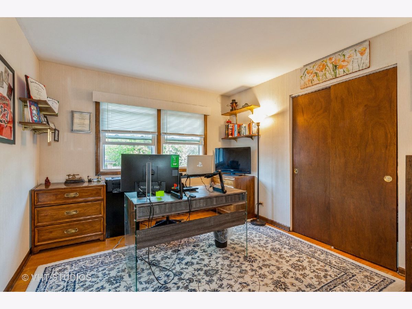
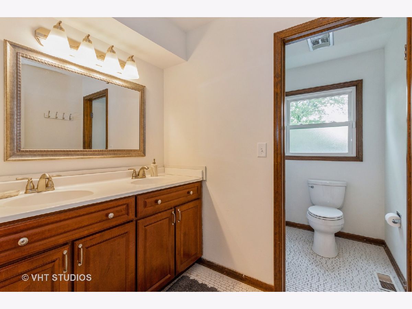
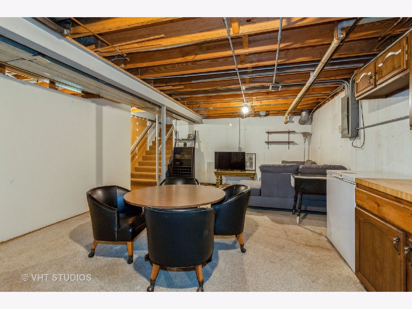
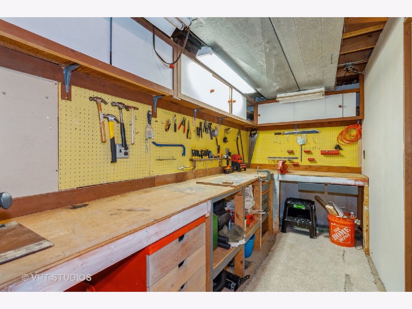
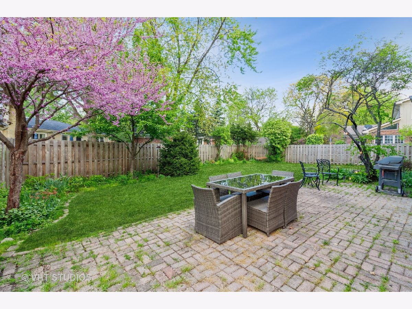
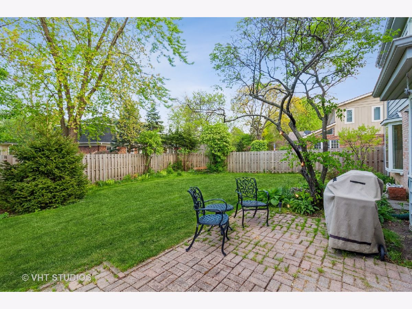
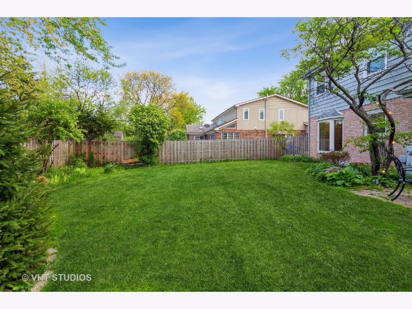
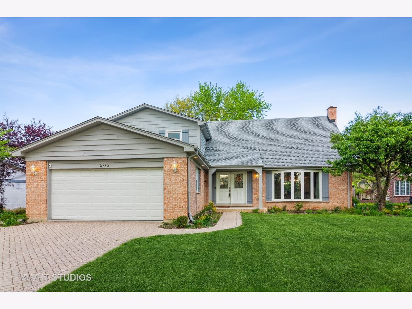
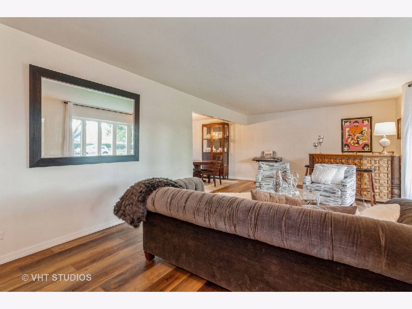
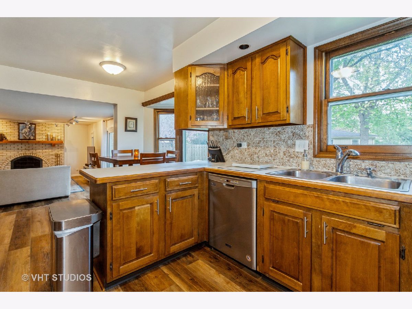
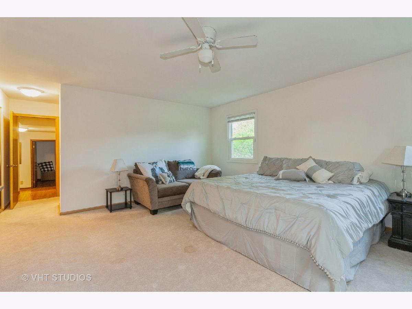
Room Specifics
Total Bedrooms: 4
Bedrooms Above Ground: 4
Bedrooms Below Ground: 0
Dimensions: —
Floor Type: Hardwood
Dimensions: —
Floor Type: Hardwood
Dimensions: —
Floor Type: Hardwood
Full Bathrooms: 3
Bathroom Amenities: Separate Shower
Bathroom in Basement: 0
Rooms: Foyer
Basement Description: Unfinished
Other Specifics
| 2 | |
| Concrete Perimeter | |
| Brick | |
| Patio, Porch, Brick Paver Patio | |
| Fenced Yard | |
| 106X130 | |
| Full,Unfinished | |
| Full | |
| Hardwood Floors, First Floor Laundry | |
| Double Oven, Portable Dishwasher, Refrigerator, Washer, Dryer, Stainless Steel Appliance(s) | |
| Not in DB | |
| Curbs, Sidewalks, Street Lights | |
| — | |
| — | |
| Wood Burning, Attached Fireplace Doors/Screen, Gas Starter |
Tax History
| Year | Property Taxes |
|---|---|
| 2019 | $9,250 |
| 2021 | $10,581 |
Contact Agent
Nearby Similar Homes
Nearby Sold Comparables
Contact Agent
Listing Provided By
Baird & Warner

