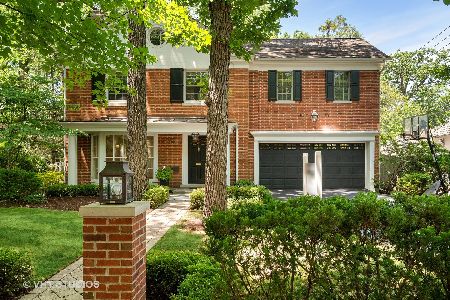507 Greenleaf Avenue, Wilmette, Illinois 60091
$2,650,000
|
Sold
|
|
| Status: | Closed |
| Sqft: | 5,800 |
| Cost/Sqft: | $483 |
| Beds: | 5 |
| Baths: | 8 |
| Year Built: | 2011 |
| Property Taxes: | $41,684 |
| Days On Market: | 1679 |
| Lot Size: | 0,00 |
Description
Exquisite 2011 construction on an oversized 85 x 196' lot in East Wilmette blocks to the beach! Built by George Adamczyk and with Michael Abraham as architect, this home has 5+1 bed/7.1 baths and sits on a sun-filled, corner lot. Nothing has been overlooked in this home! The gracious first floor has a large eat-in chef's kitchen adjacent to the family room with incredible, vaulted ceilings and hammer beams. The first floor also has a large office with fireplace and full bathroom, and could easily be a sixth bedroom. A large mud room off of the back of the home with another large half bath and laundry area. All 4 bedrooms on the 2nd floor have en suite bathrooms, all finished in neutral Carrera marble, and deep custom closets. The third floor has an additional bedroom, full bath and playroom/closet area. The perfect basement retreat with 9-1/2' ceilings, heated floors and includes a gym, bar/dance floor, recreation room, game room and full bathroom. There are TWO garages, with the 1-car attached garage and 2-1/2-car detached garage both pre-wired with 220V for electric car charging, and separate storage for bikes, kayaks, paddle boards and sleds. Park pad for 2 additional cars. Control 4 system operates lighting and audio/video, also with remote access. 120 capacity water heater, 2 sump pumps with back up, half-house generator. Beautifully landscaped gardens on a fully-fenced oversized lot with electric gate for the ultimate in privacy. Close to town, beach, el and Metra. Not to be missed!
Property Specifics
| Single Family | |
| — | |
| Other | |
| 2011 | |
| Full | |
| — | |
| No | |
| — |
| Cook | |
| — | |
| — / Not Applicable | |
| None | |
| Lake Michigan | |
| Public Sewer | |
| 11105732 | |
| 05342170080000 |
Nearby Schools
| NAME: | DISTRICT: | DISTANCE: | |
|---|---|---|---|
|
Grade School
Central Elementary School |
39 | — | |
|
Middle School
Wilmette Junior High School |
39 | Not in DB | |
|
High School
New Trier Twp H.s. Northfield/wi |
203 | Not in DB | |
Property History
| DATE: | EVENT: | PRICE: | SOURCE: |
|---|---|---|---|
| 3 Jun, 2008 | Sold | $1,080,000 | MRED MLS |
| 3 Jun, 2008 | Under contract | $1,160,000 | MRED MLS |
| 2 Jun, 2008 | Listed for sale | $1,160,000 | MRED MLS |
| 18 Aug, 2021 | Sold | $2,650,000 | MRED MLS |
| 27 Jun, 2021 | Under contract | $2,800,000 | MRED MLS |
| 12 Jun, 2021 | Listed for sale | $2,800,000 | MRED MLS |
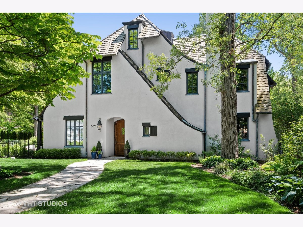
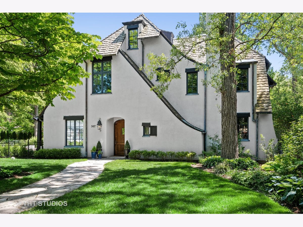
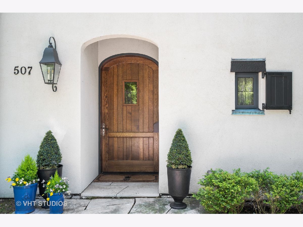

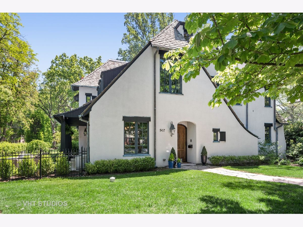
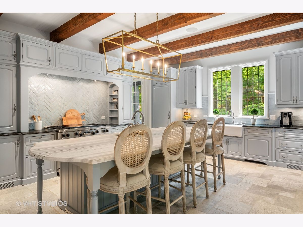
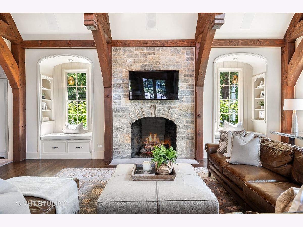
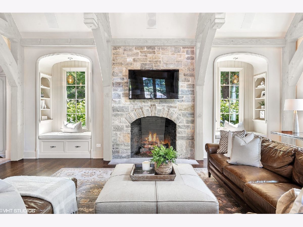
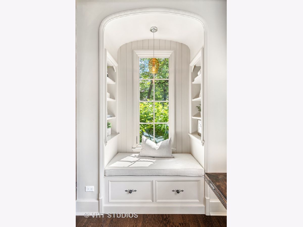
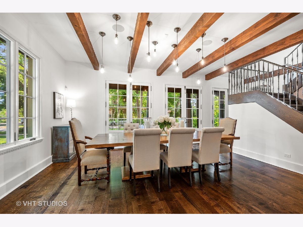
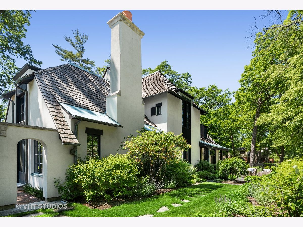
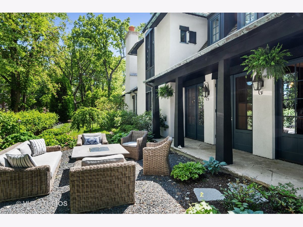
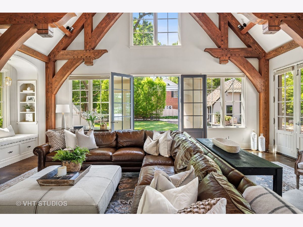
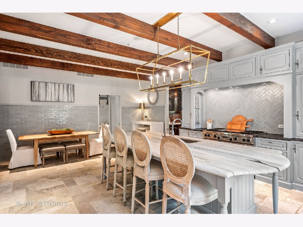
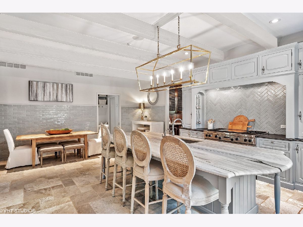
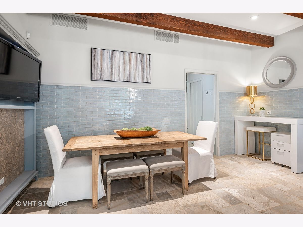
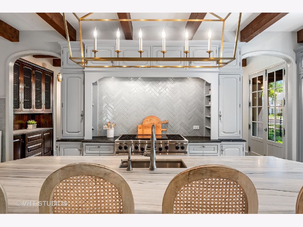
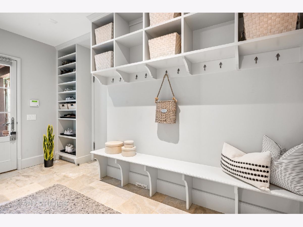
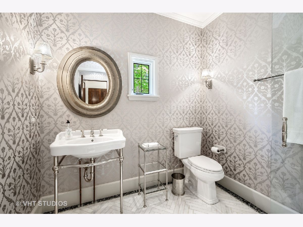
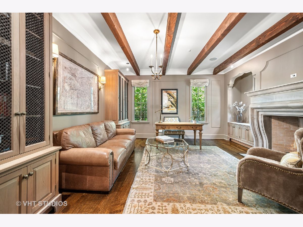
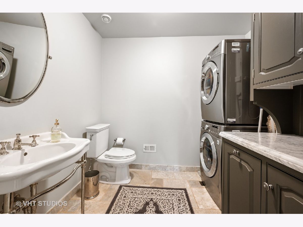
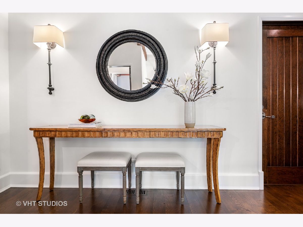
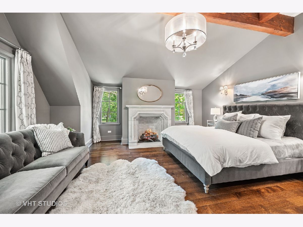
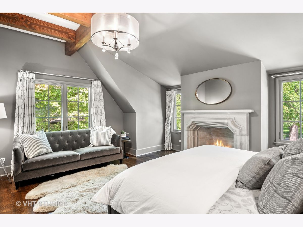
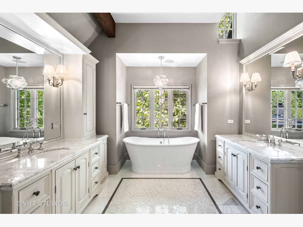
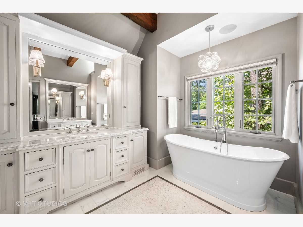
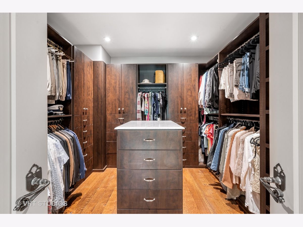
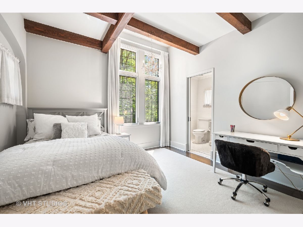
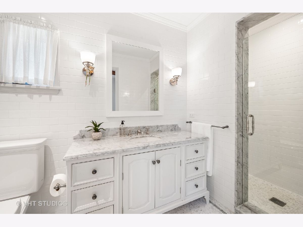
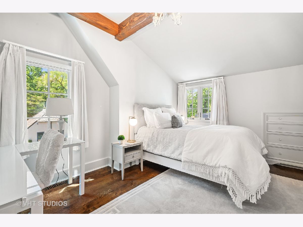
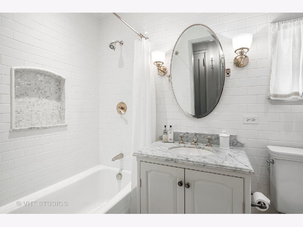
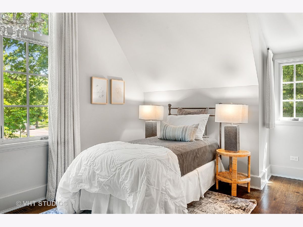
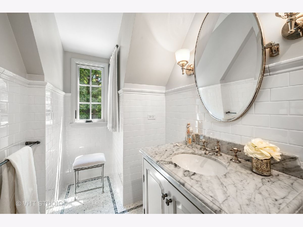
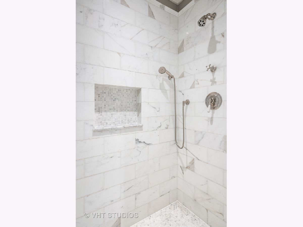
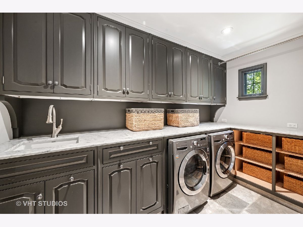
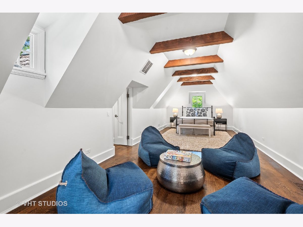
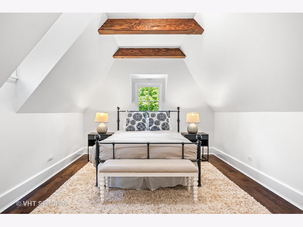
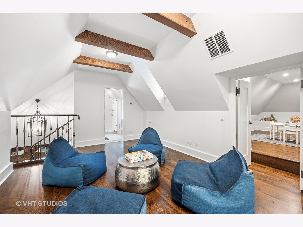
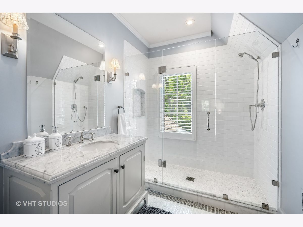
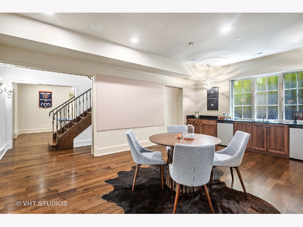
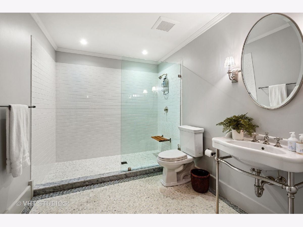
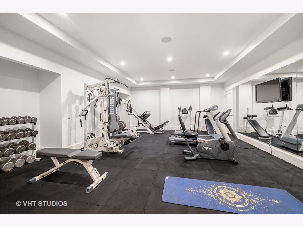
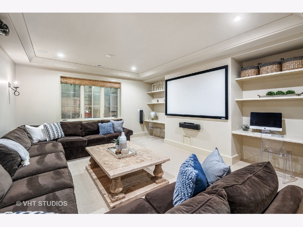
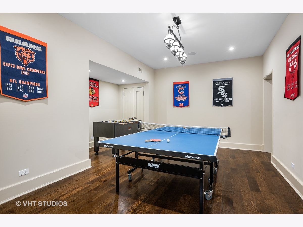
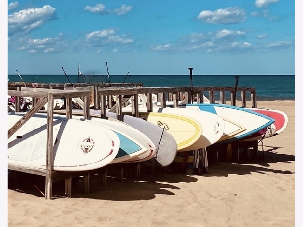
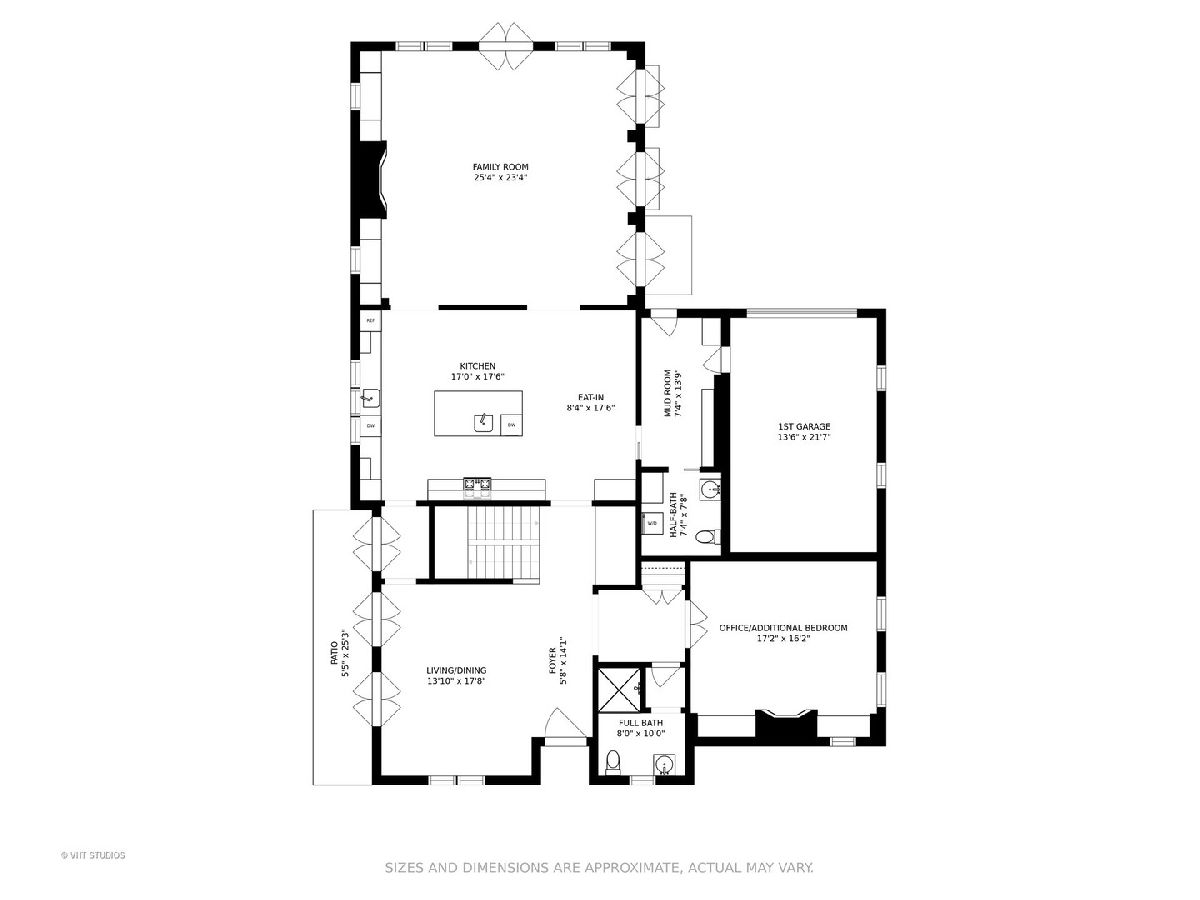
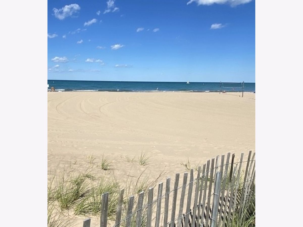
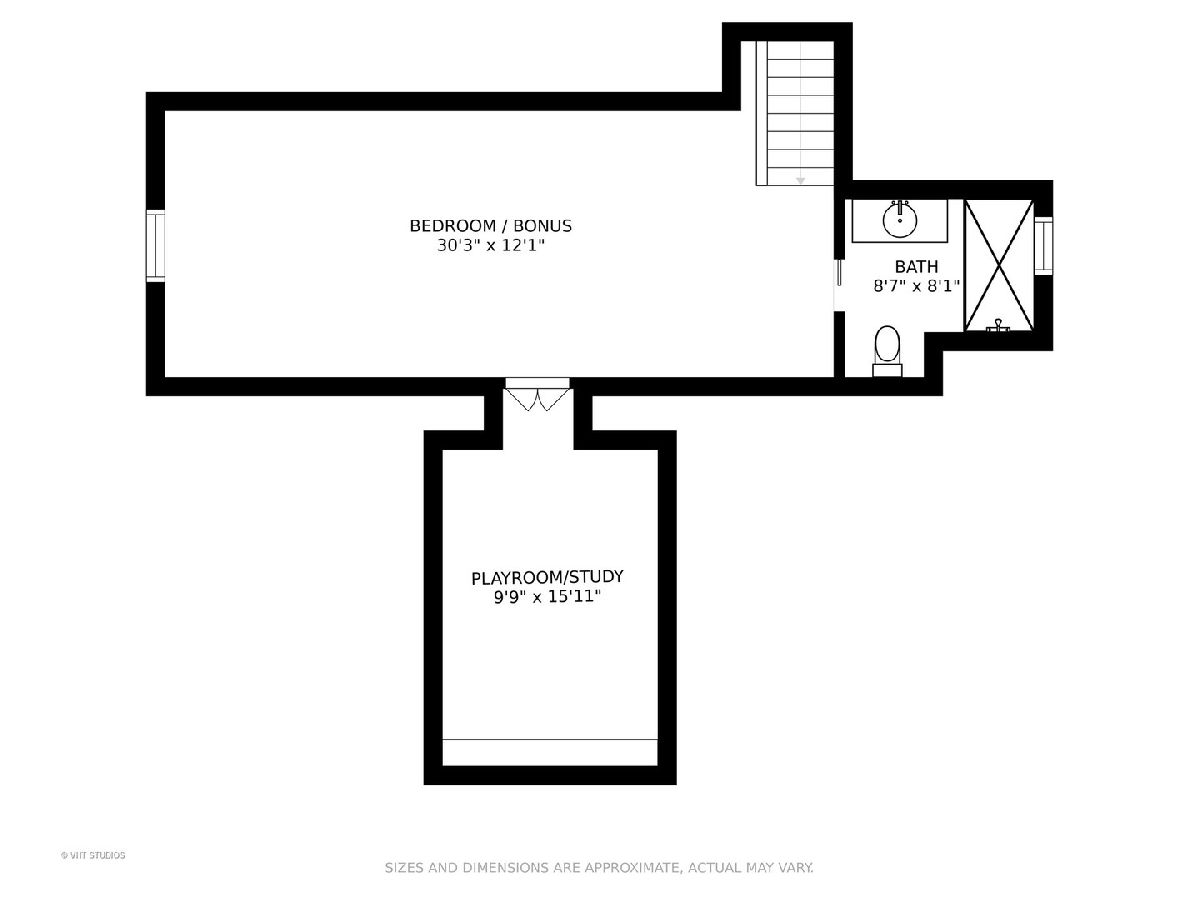
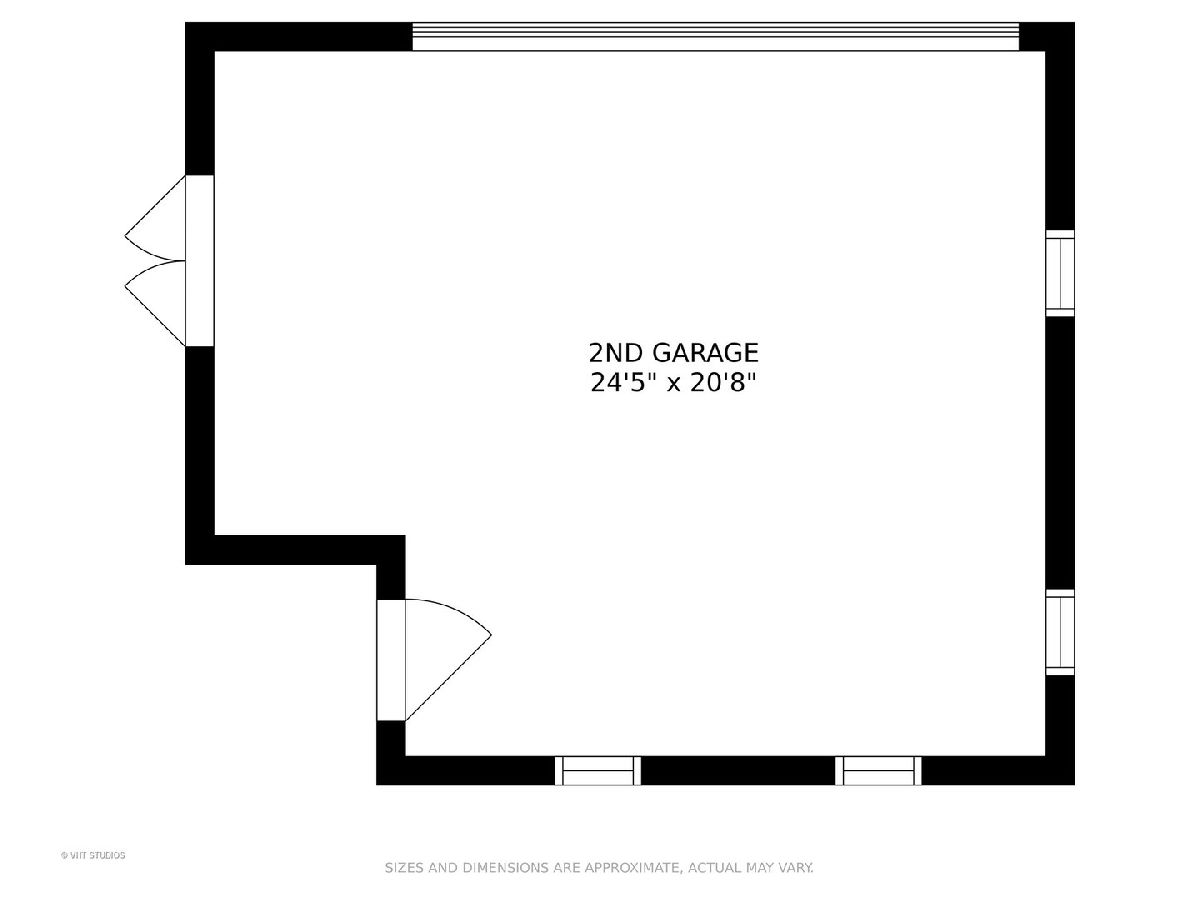
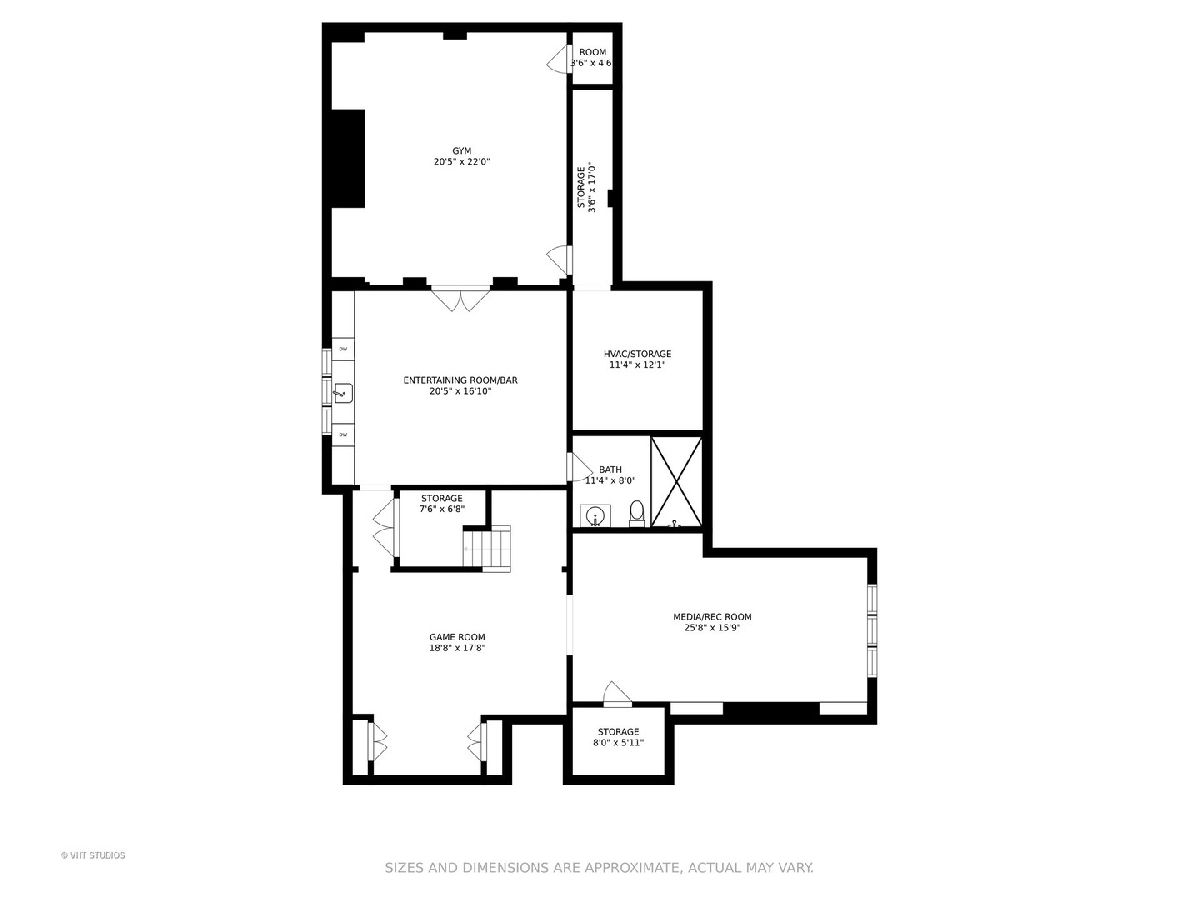
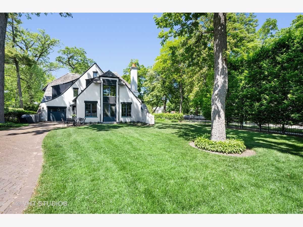
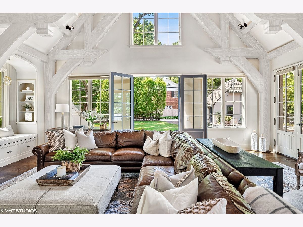
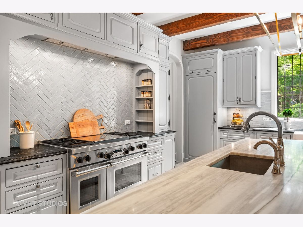

Room Specifics
Total Bedrooms: 5
Bedrooms Above Ground: 5
Bedrooms Below Ground: 0
Dimensions: —
Floor Type: Hardwood
Dimensions: —
Floor Type: Hardwood
Dimensions: —
Floor Type: Hardwood
Dimensions: —
Floor Type: —
Full Bathrooms: 8
Bathroom Amenities: Separate Shower,Double Sink,Soaking Tub
Bathroom in Basement: 1
Rooms: Bedroom 5,Eating Area,Exercise Room,Game Room,Recreation Room,Mud Room,Play Room
Basement Description: Finished
Other Specifics
| 3 | |
| — | |
| Brick | |
| Balcony, Patio, Storms/Screens, Outdoor Grill, Invisible Fence | |
| — | |
| 85X196 | |
| — | |
| Full | |
| Vaulted/Cathedral Ceilings, Skylight(s), Bar-Wet, Hardwood Floors, Heated Floors, First Floor Laundry, Second Floor Laundry, First Floor Full Bath, Built-in Features, Walk-In Closet(s), Bookcases, Ceiling - 10 Foot, Beamed Ceilings, Open Floorplan, Special Millwork, Som | |
| Range, Microwave, Dishwasher, High End Refrigerator, Freezer, Disposal, Stainless Steel Appliance(s), Wine Refrigerator, Cooktop, Built-In Oven, Range Hood | |
| Not in DB | |
| Park, Curbs, Sidewalks, Street Lights, Street Paved | |
| — | |
| — | |
| Gas Starter |
Tax History
| Year | Property Taxes |
|---|---|
| 2008 | $14,266 |
| 2021 | $41,684 |
Contact Agent
Nearby Similar Homes
Nearby Sold Comparables
Contact Agent
Listing Provided By
@properties





