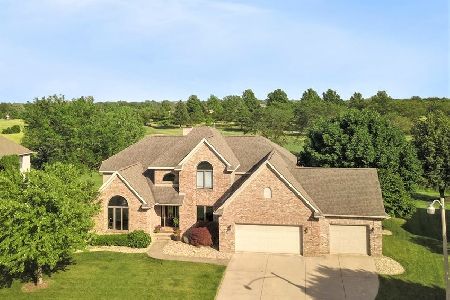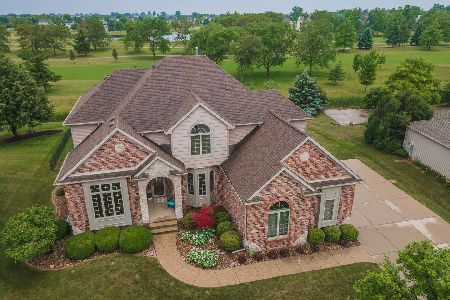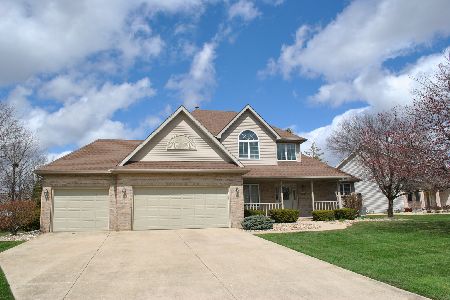507 Ironwood, Normal, Illinois 61761
$320,000
|
Sold
|
|
| Status: | Closed |
| Sqft: | 3,230 |
| Cost/Sqft: | $107 |
| Beds: | 5 |
| Baths: | 5 |
| Year Built: | 1993 |
| Property Taxes: | $9,485 |
| Days On Market: | 3137 |
| Lot Size: | 0,00 |
Description
Beautifully updated,spacious home overlooking a spectacular,panoramic golf course view w/no backyard neighbors! Newer hardwd flrs on main lvl,new carpet on 2nd flr,fresh paint thruout.Roof,A/C &furnace only 5 yrs. old! Luxurious master opens to fenced area in bkyd w/ hot tub & covered swing .Fabulous kitchen boasts newer SS appliances, granite c-tops,& a gazebo dining area overlooking golf course.Fin.bsmnt w/10 ft. ceiling,2nd FR,5th bedrm.,full bath & a playroom.Oth1=bedrm 5,Oth2=playrm.All appl. remain & there is a 50 yr.transferable roof warranty! 3-tier deck- great for family cookouts or entertaining! FANTASTIC PRICE CHANGE NOW IS $345,000!
Property Specifics
| Single Family | |
| — | |
| Traditional | |
| 1993 | |
| Full,Walkout | |
| — | |
| No | |
| — |
| Mc Lean | |
| Ironwood | |
| 50 / Annual | |
| — | |
| Public | |
| Public Sewer | |
| 10233258 | |
| 1415127003 |
Nearby Schools
| NAME: | DISTRICT: | DISTANCE: | |
|---|---|---|---|
|
Grade School
Prairieland Elementary |
5 | — | |
|
Middle School
Parkside Jr High |
5 | Not in DB | |
|
High School
Normal Community West High Schoo |
5 | Not in DB | |
Property History
| DATE: | EVENT: | PRICE: | SOURCE: |
|---|---|---|---|
| 3 Nov, 2017 | Sold | $320,000 | MRED MLS |
| 7 Sep, 2017 | Under contract | $345,000 | MRED MLS |
| 21 Jun, 2017 | Listed for sale | $394,900 | MRED MLS |
Room Specifics
Total Bedrooms: 5
Bedrooms Above Ground: 5
Bedrooms Below Ground: 0
Dimensions: —
Floor Type: Carpet
Dimensions: —
Floor Type: Carpet
Dimensions: —
Floor Type: Carpet
Dimensions: —
Floor Type: —
Full Bathrooms: 5
Bathroom Amenities: Whirlpool
Bathroom in Basement: 1
Rooms: Other Room,Family Room,Foyer
Basement Description: Exterior Access,Finished
Other Specifics
| 3 | |
| — | |
| — | |
| Patio, Deck, Porch | |
| Fenced Yard,Mature Trees,Landscaped,Golf Course Lot | |
| 114X150 | |
| — | |
| Full | |
| First Floor Full Bath, Vaulted/Cathedral Ceilings, Bar-Wet, Walk-In Closet(s), Hot Tub | |
| Dishwasher, Refrigerator, Range, Washer, Dryer, Microwave | |
| Not in DB | |
| — | |
| — | |
| — | |
| Gas Log, Attached Fireplace Doors/Screen |
Tax History
| Year | Property Taxes |
|---|---|
| 2017 | $9,485 |
Contact Agent
Nearby Similar Homes
Nearby Sold Comparables
Contact Agent
Listing Provided By
Coldwell Banker The Real Estate Group







