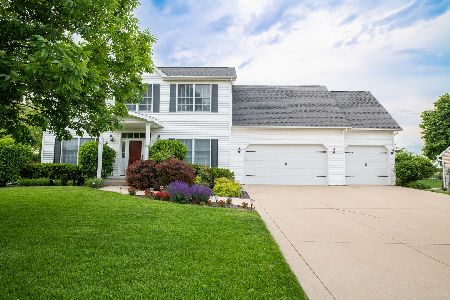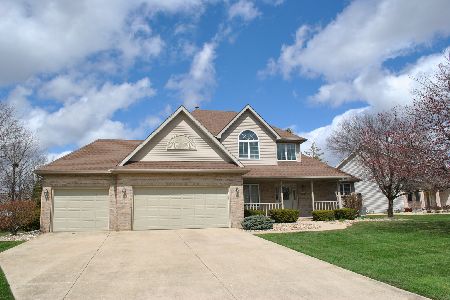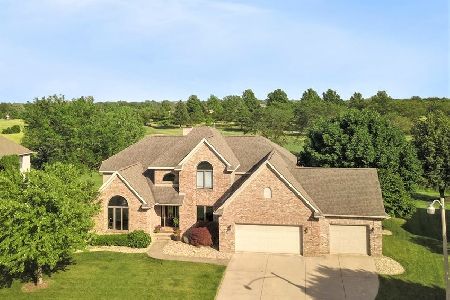508 Ironwood Cc Drive, Normal, Illinois 61761
$247,500
|
Sold
|
|
| Status: | Closed |
| Sqft: | 3,267 |
| Cost/Sqft: | $76 |
| Beds: | 4 |
| Baths: | 4 |
| Year Built: | 2000 |
| Property Taxes: | $6,089 |
| Days On Market: | 2393 |
| Lot Size: | 0,27 |
Description
Beautifully updated 2-story on a HUGE lot in Ironwood! Farmhouse chic at its best with custom trim (shiplap, crown moulding, board & batten, built-ins & more! The grand 2-story entry welcomes you home with hardwood flooring, beautiful light fixtures and an open floor plan! Updated kitchen w/ white cabinets, newer stainless appliances, trendy & tasteful Edison bulb pendant lighting & wonderful flow to the sunken family room w/ fireplace! Great room leads to the screened porch overlooking the enlarged patio and private feeling BACKYARD OASIS complete w/ professional landscaping, mature trees, firepit, sitting alcove w/ hammock & playground equipment! 1st floor also w/ a laundry, powder room, formal dining & living room. Spacious master w/ vaulted ceilings & en suite spa-like bath w/ jetted tub, double vanity, separate shower & WIC! Finished basement w/ large family room & 1/2 bath! Oversized 2 car garage w/ workbenches! Roof 2014. Shows like a Pinterest Perfect Model & PRICED TO SELL!!
Property Specifics
| Single Family | |
| — | |
| Traditional | |
| 2000 | |
| Full | |
| — | |
| No | |
| 0.27 |
| Mc Lean | |
| Ironwood | |
| 50 / Annual | |
| Other | |
| Public | |
| Public Sewer | |
| 10441062 | |
| 1415126004 |
Nearby Schools
| NAME: | DISTRICT: | DISTANCE: | |
|---|---|---|---|
|
Grade School
Prairieland Elementary |
5 | — | |
|
Middle School
Parkside Jr High |
5 | Not in DB | |
|
High School
Normal Community West |
5 | Not in DB | |
Property History
| DATE: | EVENT: | PRICE: | SOURCE: |
|---|---|---|---|
| 24 Sep, 2019 | Sold | $247,500 | MRED MLS |
| 23 Aug, 2019 | Under contract | $249,900 | MRED MLS |
| 5 Jul, 2019 | Listed for sale | $249,900 | MRED MLS |
Room Specifics
Total Bedrooms: 4
Bedrooms Above Ground: 4
Bedrooms Below Ground: 0
Dimensions: —
Floor Type: Carpet
Dimensions: —
Floor Type: Carpet
Dimensions: —
Floor Type: Carpet
Full Bathrooms: 4
Bathroom Amenities: Whirlpool,Separate Shower,Double Sink
Bathroom in Basement: 1
Rooms: Bonus Room,Family Room
Basement Description: Finished
Other Specifics
| 2 | |
| Concrete Perimeter | |
| Concrete | |
| Patio, Porch Screened, Fire Pit | |
| Landscaped,Mature Trees | |
| 70 X 169 | |
| — | |
| Full | |
| Vaulted/Cathedral Ceilings, Hardwood Floors, First Floor Laundry, Built-in Features, Walk-In Closet(s) | |
| — | |
| Not in DB | |
| Sidewalks, Street Lights, Street Paved | |
| — | |
| — | |
| — |
Tax History
| Year | Property Taxes |
|---|---|
| 2019 | $6,089 |
Contact Agent
Nearby Similar Homes
Nearby Sold Comparables
Contact Agent
Listing Provided By
Berkshire Hathaway Snyder Real Estate






