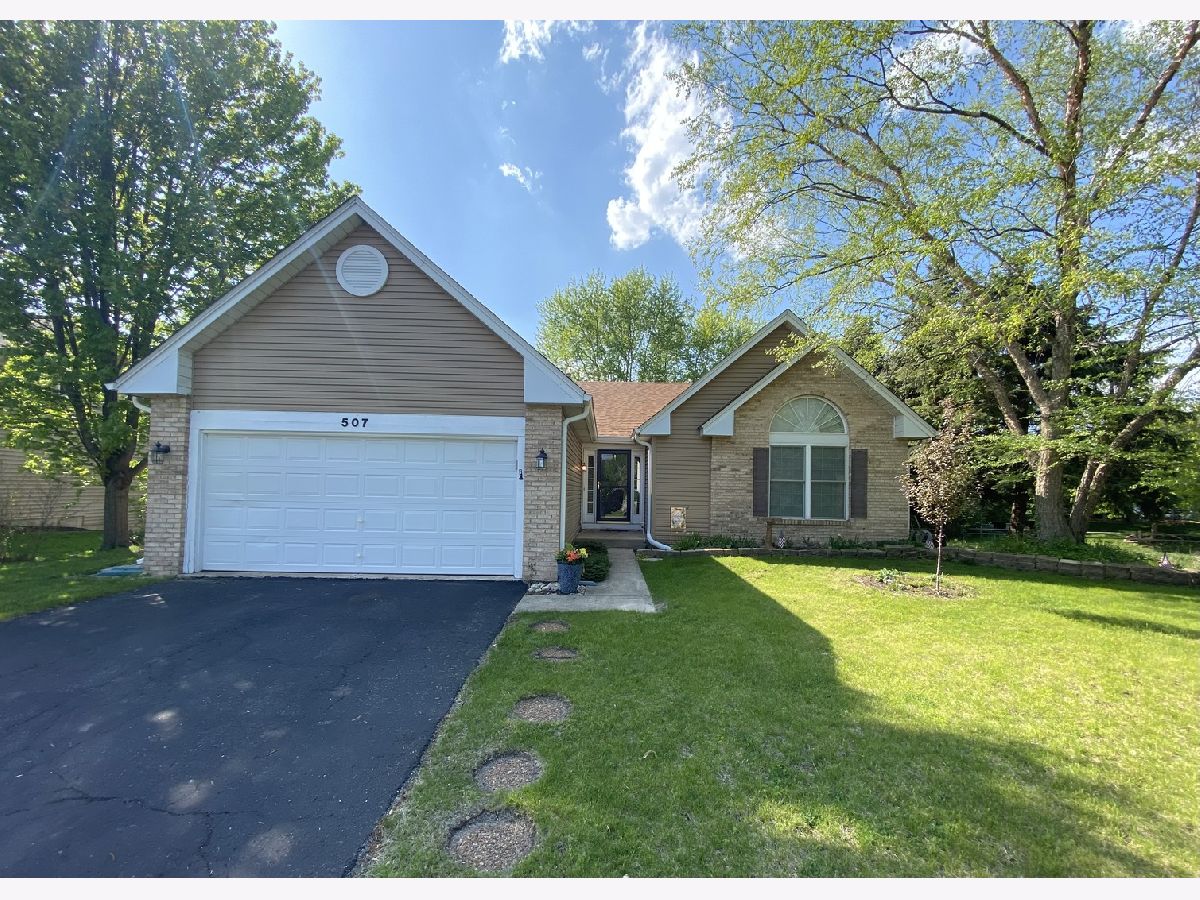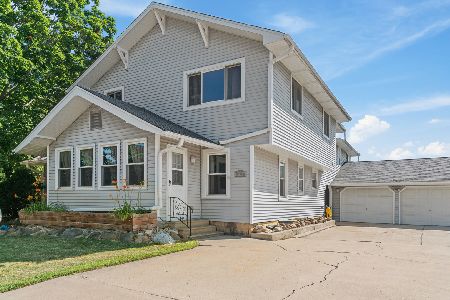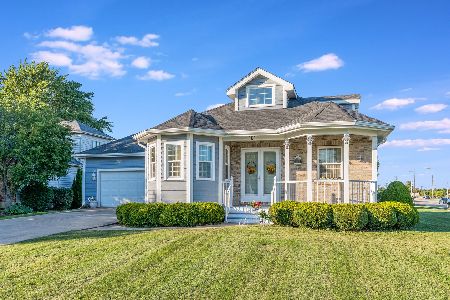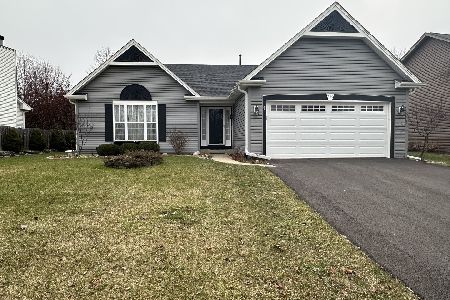507 Lakeview Drive, Oswego, Illinois 60543
$360,000
|
Sold
|
|
| Status: | Closed |
| Sqft: | 1,728 |
| Cost/Sqft: | $205 |
| Beds: | 3 |
| Baths: | 3 |
| Year Built: | 1993 |
| Property Taxes: | $5,046 |
| Days On Market: | 998 |
| Lot Size: | 0,00 |
Description
This beautiful Oswego ranch home with full, finished walk-out basement, is located on a gorgeous lot adjacent to the manicured open, common area. Spend peaceful evenings on your new bi-level Trex deck listening to the sounds of the creek running behind your new home or spend them entertaining your friends and family in your professionally landscaped yard. On the main floor, you will fall in love with the newly remodeled, fully applianced kitchen with crisp, white cabinetry, and vaulted living room with floor to ceiling brick, gas log fireplace. An abundance of natural lighting and views of nature create a feeling of warmth and connection, but if you desire more privacy or a chance to sleep in - the 2" blinds will be the perfect solution. There is a bonus sunroom off of the dining area with access to the first of the 2 new decks. The primary bedroom features a vaulted ceiling, walk-in closet, en-suite bathroom and large windows. The secondary bedrooms are situated at the opposite end of the home allowing privacy for your guests, family, or yourself while working from home. The full walk-out basement is finished and will be a great get-a-way or entertaining space. The lower level features a generously sized family room with 3 additional bonus rooms, a full bathroom with shower, the laundry area for the home, and access to the rear yard and paver patio. All of this and having the peace of mind knowing that the home has been freshly painted & the roof, vinyl siding, and mechanicals have been recently replaced. This is the one you've been waiting for - make your move - the time to be happy is now!
Property Specifics
| Single Family | |
| — | |
| — | |
| 1993 | |
| — | |
| — | |
| Yes | |
| — |
| Kendall | |
| Lakeview Estates | |
| 120 / Annual | |
| — | |
| — | |
| — | |
| 11778366 | |
| 0320178012 |
Nearby Schools
| NAME: | DISTRICT: | DISTANCE: | |
|---|---|---|---|
|
Grade School
Prairie Point Elementary School |
308 | — | |
|
Middle School
Traughber Junior High School |
308 | Not in DB | |
Property History
| DATE: | EVENT: | PRICE: | SOURCE: |
|---|---|---|---|
| 8 Jun, 2023 | Sold | $360,000 | MRED MLS |
| 10 May, 2023 | Under contract | $354,000 | MRED MLS |
| 8 May, 2023 | Listed for sale | $354,000 | MRED MLS |

Room Specifics
Total Bedrooms: 3
Bedrooms Above Ground: 3
Bedrooms Below Ground: 0
Dimensions: —
Floor Type: —
Dimensions: —
Floor Type: —
Full Bathrooms: 3
Bathroom Amenities: Whirlpool,Separate Shower,Double Sink
Bathroom in Basement: 1
Rooms: —
Basement Description: Finished
Other Specifics
| 2 | |
| — | |
| Asphalt | |
| — | |
| — | |
| 69 X 125 X 89 X 133 | |
| — | |
| — | |
| — | |
| — | |
| Not in DB | |
| — | |
| — | |
| — | |
| — |
Tax History
| Year | Property Taxes |
|---|---|
| 2023 | $5,046 |
Contact Agent
Nearby Similar Homes
Nearby Sold Comparables
Contact Agent
Listing Provided By
Buy Sell Invest Fox Valley










