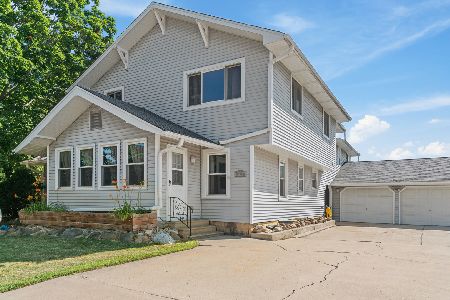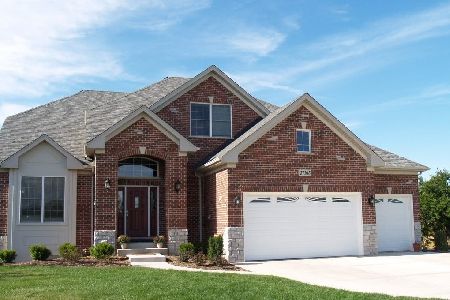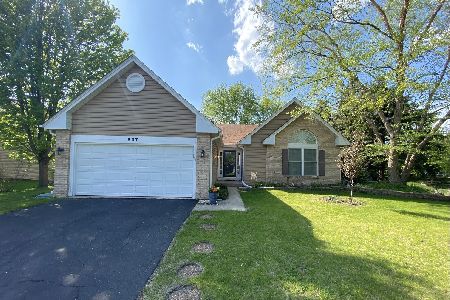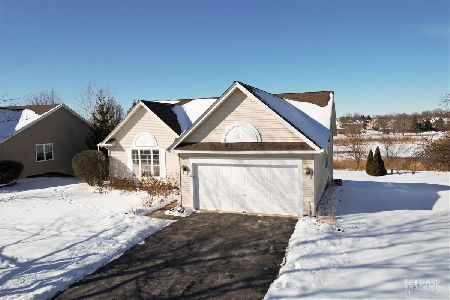511 Lakeview Drive, Oswego, Illinois 60543
$239,900
|
Sold
|
|
| Status: | Closed |
| Sqft: | 0 |
| Cost/Sqft: | — |
| Beds: | 4 |
| Baths: | 3 |
| Year Built: | 1993 |
| Property Taxes: | $6,018 |
| Days On Market: | 5744 |
| Lot Size: | 0,23 |
Description
What a Treasure! Inside & Out! Great Views of the Nature Prairie & Pond, & your own Garden Pond & Waterfall. You'll feel like you're on Vacation. Open Floor Plan w/Great Room, Bayed Dining, & Sunroom. Parially Finished Walk out Lower Level w/screened in Hot Tub Room. Extras include new Roof, Granite, Whirlpool tub, Vanities, Flooring, Lighting, & so much More! LL in the process of some finishing too. Wow!!!
Property Specifics
| Single Family | |
| — | |
| Ranch | |
| 1993 | |
| Full,Walkout | |
| — | |
| No | |
| 0.23 |
| Kendall | |
| Lakeview Estates | |
| 120 / Annual | |
| Insurance | |
| Public | |
| Public Sewer | |
| 07525167 | |
| 0320178014 |
Nearby Schools
| NAME: | DISTRICT: | DISTANCE: | |
|---|---|---|---|
|
Grade School
Prairie Point Elementary School |
308 | — | |
|
Middle School
Thompson Junior High School |
308 | Not in DB | |
|
High School
Oswego High School |
308 | Not in DB | |
Property History
| DATE: | EVENT: | PRICE: | SOURCE: |
|---|---|---|---|
| 26 Mar, 2010 | Sold | $149,000 | MRED MLS |
| 10 Mar, 2010 | Under contract | $159,900 | MRED MLS |
| — | Last price change | $164,900 | MRED MLS |
| 10 Nov, 2009 | Listed for sale | $191,900 | MRED MLS |
| 23 Jul, 2010 | Sold | $239,900 | MRED MLS |
| 21 Jun, 2010 | Under contract | $239,900 | MRED MLS |
| 11 May, 2010 | Listed for sale | $239,900 | MRED MLS |
| 12 Sep, 2012 | Sold | $190,000 | MRED MLS |
| 13 Apr, 2012 | Under contract | $200,000 | MRED MLS |
| — | Last price change | $210,000 | MRED MLS |
| 2 Mar, 2012 | Listed for sale | $210,000 | MRED MLS |
Room Specifics
Total Bedrooms: 4
Bedrooms Above Ground: 4
Bedrooms Below Ground: 0
Dimensions: —
Floor Type: Carpet
Dimensions: —
Floor Type: Carpet
Dimensions: —
Floor Type: Carpet
Full Bathrooms: 3
Bathroom Amenities: —
Bathroom in Basement: 1
Rooms: Foyer,Great Room,Sun Room,Workshop
Basement Description: Partially Finished
Other Specifics
| 2 | |
| Concrete Perimeter | |
| Asphalt | |
| Deck, Porch Screened | |
| Pond(s),Water View | |
| 74.55X 133.75X 74.58X 136 | |
| Full | |
| Full | |
| Vaulted/Cathedral Ceilings, Skylight(s), First Floor Bedroom | |
| Range, Microwave, Dishwasher, Refrigerator | |
| Not in DB | |
| Sidewalks, Street Lights, Street Paved | |
| — | |
| — | |
| — |
Tax History
| Year | Property Taxes |
|---|---|
| 2010 | $6,035 |
| 2010 | $6,018 |
| 2012 | $6,564 |
Contact Agent
Nearby Similar Homes
Nearby Sold Comparables
Contact Agent
Listing Provided By
Coldwell Banker The Real Estate Group











