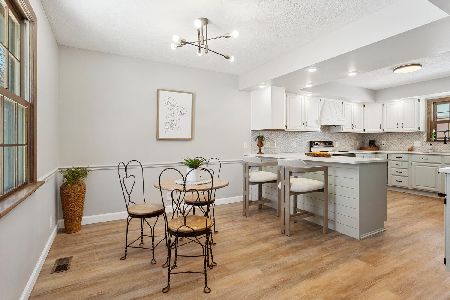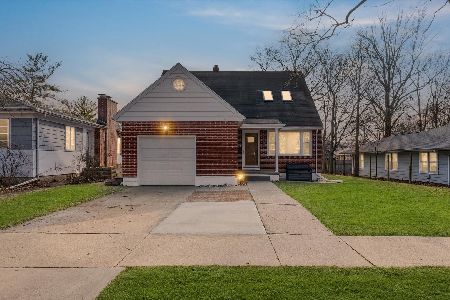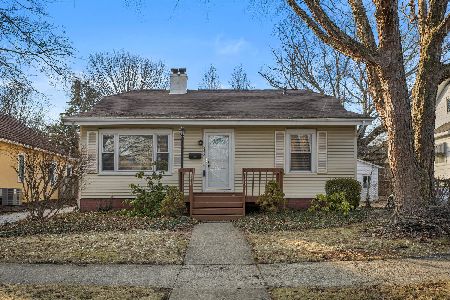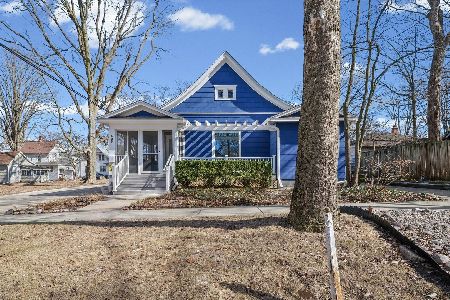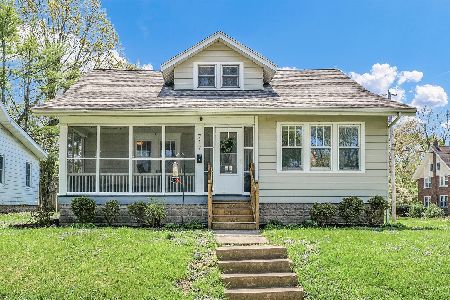507 Pine, Champaign, Illinois 61820
$165,000
|
Sold
|
|
| Status: | Closed |
| Sqft: | 1,820 |
| Cost/Sqft: | $96 |
| Beds: | 4 |
| Baths: | 2 |
| Year Built: | — |
| Property Taxes: | $3,226 |
| Days On Market: | 5205 |
| Lot Size: | 0,00 |
Description
Gorgeous woodwork, columns, pocket door, and floors. Tiled entry, baths and kitchen. Custom kitchen with all appliances and adjoining butler's pantry; perfect for serving, china cabinet and dry bar uses. Walk up finished attic with approx. 400 additional square feet for office or get away space has walk-n closet and space to add bath - has wall ac unit and space heater. * lower sq. ft. in listing is 3rd floor. Newer 2 car garage. Updated mechanicals. Pre-inspected, no inspection contingencies.
Property Specifics
| Single Family | |
| — | |
| Traditional | |
| — | |
| — | |
| — | |
| No | |
| — |
| Champaign | |
| J.g. Clark's | |
| — / — | |
| — | |
| Public | |
| Public Sewer | |
| 09450680 | |
| 432013103015 |
Nearby Schools
| NAME: | DISTRICT: | DISTANCE: | |
|---|---|---|---|
|
Grade School
Soc |
— | ||
|
Middle School
Call Unt 4 351-3701 |
Not in DB | ||
|
High School
Charleston |
Not in DB | ||
Property History
| DATE: | EVENT: | PRICE: | SOURCE: |
|---|---|---|---|
| 13 Jan, 2012 | Sold | $165,000 | MRED MLS |
| 12 Dec, 2011 | Under contract | $174,500 | MRED MLS |
| 1 Dec, 2011 | Listed for sale | $0 | MRED MLS |
Room Specifics
Total Bedrooms: 4
Bedrooms Above Ground: 4
Bedrooms Below Ground: 0
Dimensions: —
Floor Type: —
Dimensions: —
Floor Type: —
Dimensions: —
Floor Type: —
Full Bathrooms: 2
Bathroom Amenities: —
Bathroom in Basement: —
Rooms: Bedroom 5,Walk In Closet
Basement Description: —
Other Specifics
| 2 | |
| — | |
| — | |
| Deck | |
| — | |
| 133 X 43.1 | |
| — | |
| — | |
| Bar-Dry | |
| Dishwasher, Disposal, Range Hood, Range, Refrigerator | |
| Not in DB | |
| — | |
| — | |
| — | |
| — |
Tax History
| Year | Property Taxes |
|---|---|
| 2012 | $3,226 |
Contact Agent
Nearby Similar Homes
Nearby Sold Comparables
Contact Agent
Listing Provided By
WARD & ASSOCIATES

