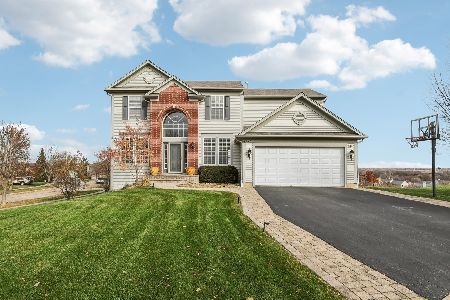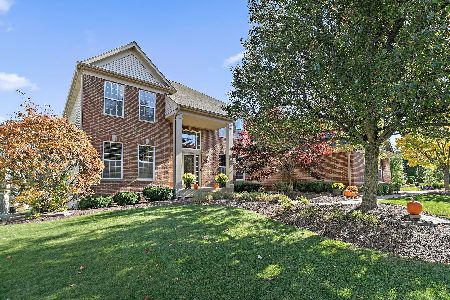507 Stevens Court, Sleepy Hollow, Illinois 60118
$267,500
|
Sold
|
|
| Status: | Closed |
| Sqft: | 1,936 |
| Cost/Sqft: | $144 |
| Beds: | 4 |
| Baths: | 4 |
| Year Built: | 1973 |
| Property Taxes: | $7,248 |
| Days On Market: | 3430 |
| Lot Size: | 0,58 |
Description
Welcome home to this wonderful, spacious ranch with fabulous finished walkout basement! All the big ticket items have been done: roof, GFA, cac, tankless water heater, windows & doors and appliances. LR & DR boast gleaming bamboo floors. Sunny 2nd and 3rd BRs have hardwood floors and double closets. Lovely, well-appointed kitchen with island/breakfast bar opens to inviting FR with WBFP, built-in cabinetry and french doors to huge deck. Master suite has a killer walk-in closet, brand new carpet, and bath with a skylight and separate whirlpool tub and shower. Enormous basement has storage galore, 4th BR, full bath and separate areas for den/TV room and rec room. "Man cave" section has dynamite bar with copper counters, bar fridge & wine fridge. Beautiful two-tier paver patio out back is perfect for entertaining. Move in and hang pictures!
Property Specifics
| Single Family | |
| — | |
| Walk-Out Ranch | |
| 1973 | |
| Full,Walkout | |
| — | |
| No | |
| 0.58 |
| Kane | |
| Sleepy Hollow Manor | |
| 0 / Not Applicable | |
| None | |
| Lake Michigan | |
| Septic-Private | |
| 09301323 | |
| 0329126053 |
Nearby Schools
| NAME: | DISTRICT: | DISTANCE: | |
|---|---|---|---|
|
Grade School
Sleepy Hollow Elementary School |
300 | — | |
|
Middle School
Dundee Middle School |
300 | Not in DB | |
|
High School
Dundee-crown High School |
300 | Not in DB | |
Property History
| DATE: | EVENT: | PRICE: | SOURCE: |
|---|---|---|---|
| 12 Jan, 2017 | Sold | $267,500 | MRED MLS |
| 28 Oct, 2016 | Under contract | $279,000 | MRED MLS |
| — | Last price change | $289,000 | MRED MLS |
| 29 Jul, 2016 | Listed for sale | $289,000 | MRED MLS |
Room Specifics
Total Bedrooms: 4
Bedrooms Above Ground: 4
Bedrooms Below Ground: 0
Dimensions: —
Floor Type: Hardwood
Dimensions: —
Floor Type: Hardwood
Dimensions: —
Floor Type: Wood Laminate
Full Bathrooms: 4
Bathroom Amenities: Whirlpool,Separate Shower,Double Sink
Bathroom in Basement: 1
Rooms: Foyer,Den,Recreation Room
Basement Description: Finished,Exterior Access
Other Specifics
| 2 | |
| Concrete Perimeter | |
| Asphalt | |
| Deck, Patio, Storms/Screens | |
| Cul-De-Sac,Irregular Lot | |
| 86 X 38 X 37 X 154 X 23 X | |
| Unfinished | |
| Full | |
| Skylight(s), Bar-Wet, Hardwood Floors, First Floor Bedroom, First Floor Laundry, First Floor Full Bath | |
| Range, Microwave, Dishwasher, Refrigerator, Bar Fridge, Washer, Dryer, Disposal, Wine Refrigerator | |
| Not in DB | |
| Pool, Tennis Courts, Street Lights, Street Paved | |
| — | |
| — | |
| Wood Burning, Attached Fireplace Doors/Screen |
Tax History
| Year | Property Taxes |
|---|---|
| 2017 | $7,248 |
Contact Agent
Nearby Similar Homes
Nearby Sold Comparables
Contact Agent
Listing Provided By
Coldwell Banker Residential











