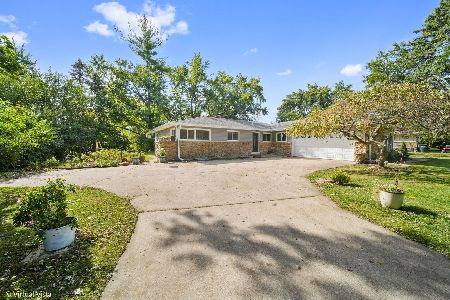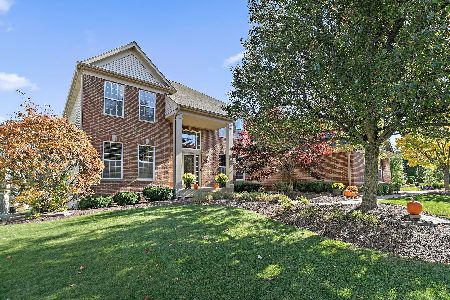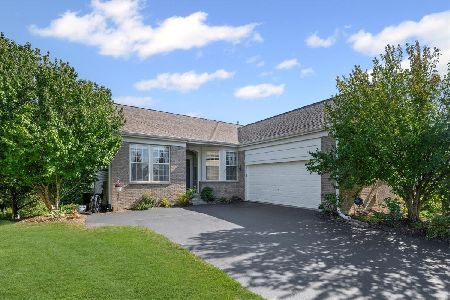525 Stevens Court, Sleepy Hollow, Illinois 60118
$330,000
|
Sold
|
|
| Status: | Closed |
| Sqft: | 2,013 |
| Cost/Sqft: | $161 |
| Beds: | 4 |
| Baths: | 3 |
| Year Built: | 1968 |
| Property Taxes: | $7,872 |
| Days On Market: | 1297 |
| Lot Size: | 0,38 |
Description
Well kept 4 bedroom 2 1/2 bath home on almost .40 acre private cul-de-sac. Kitchen features plank ceramic flooring, granite counters and stainless steel appliances. New roof and siding in 2019. New furnace installed 2021, and new hot water heater w/in last 3 years. Newer light fixtures. Wood burning fireplaces in family room and finished basement. Heated garage. One of few properties in the Village w/ nice size "grandfathered in" fenced back yard. Quiet spot tucked away at end of cul-de-sac. Close to shopping and I90. Tenants in home until June 1st. Exterior trim freshly painted and driveway has been patched and seal-coated. Taxes reflect NO exemptions therefore owner occupant will benefit from homeowner exemption/lower taxes. Agent owned.
Property Specifics
| Single Family | |
| — | |
| — | |
| 1968 | |
| — | |
| — | |
| No | |
| 0.38 |
| Kane | |
| Sleepy Hollow Manor | |
| 0 / Not Applicable | |
| — | |
| — | |
| — | |
| 11390600 | |
| 0329126023 |
Nearby Schools
| NAME: | DISTRICT: | DISTANCE: | |
|---|---|---|---|
|
Grade School
Sleepy Hollow Elementary School |
300 | — | |
|
Middle School
Dundee Middle School |
300 | Not in DB | |
|
High School
Dundee-crown High School |
300 | Not in DB | |
Property History
| DATE: | EVENT: | PRICE: | SOURCE: |
|---|---|---|---|
| 13 Oct, 2015 | Under contract | $0 | MRED MLS |
| 17 Aug, 2015 | Listed for sale | $0 | MRED MLS |
| 21 Jun, 2022 | Sold | $330,000 | MRED MLS |
| 20 May, 2022 | Under contract | $325,000 | MRED MLS |
| 30 Apr, 2022 | Listed for sale | $325,000 | MRED MLS |
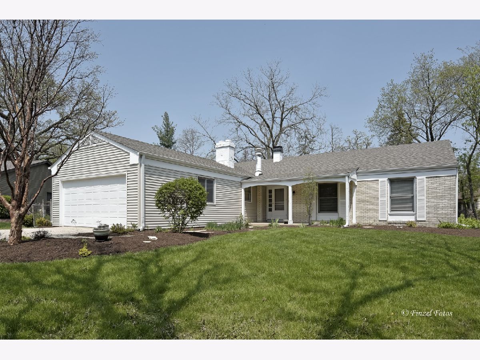
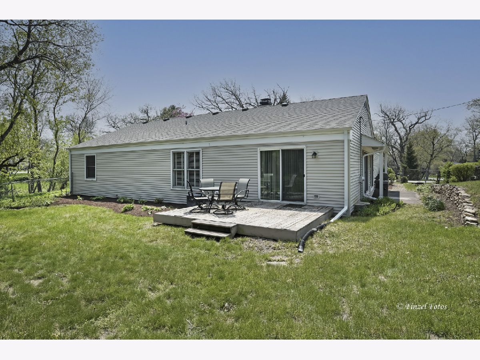
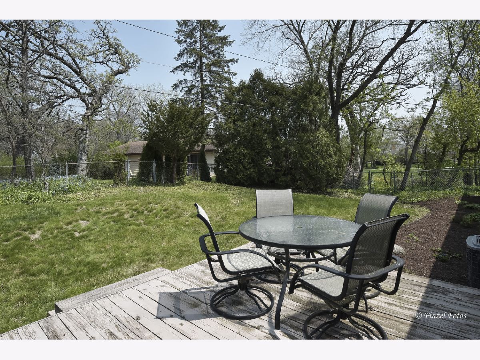
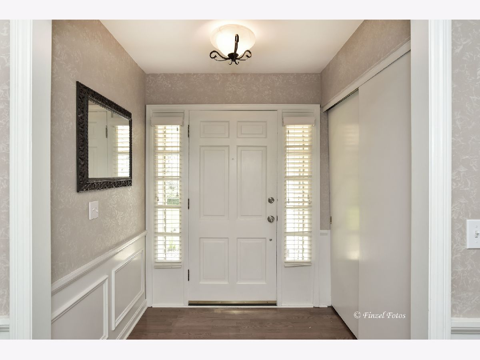
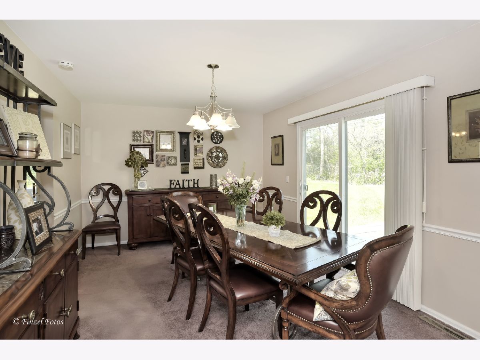
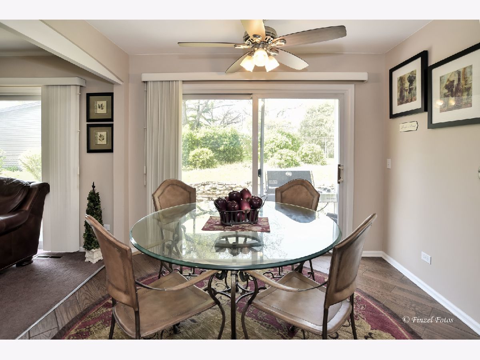
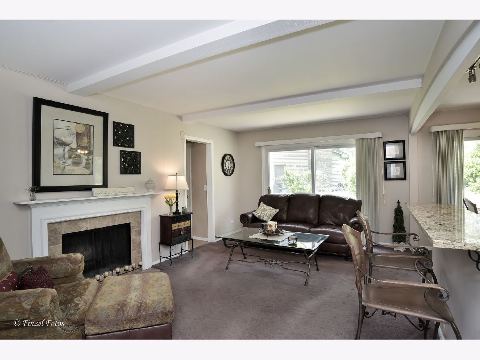
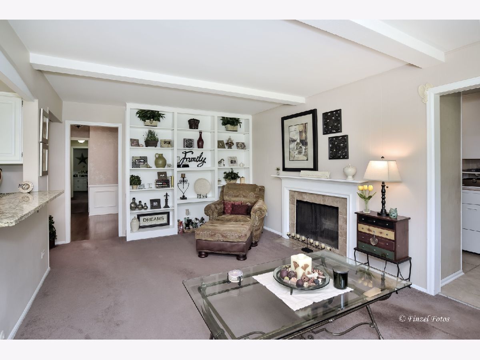
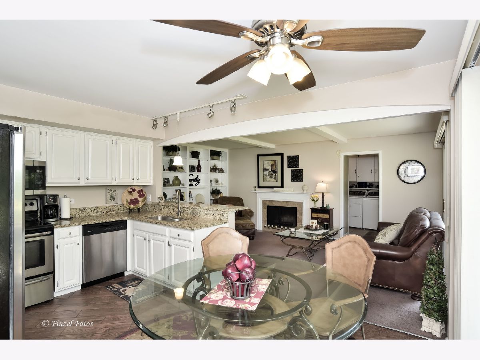
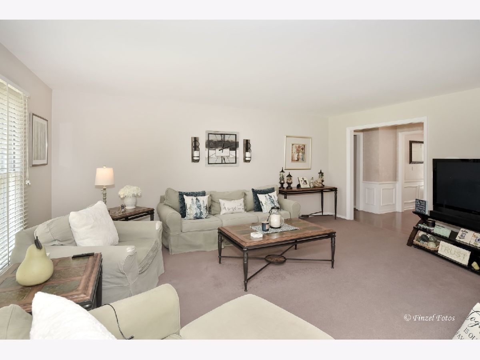
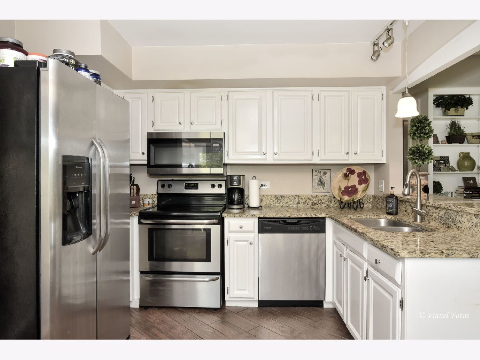
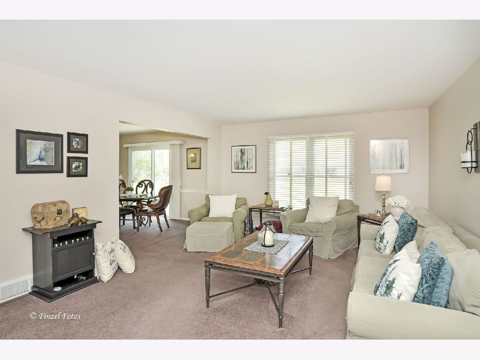
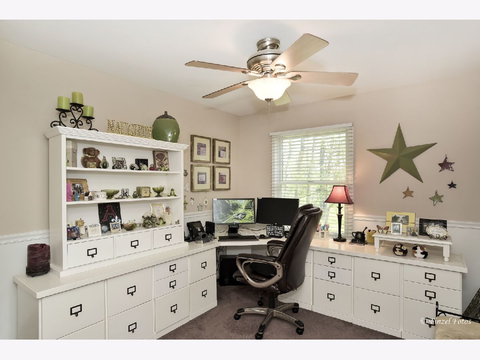
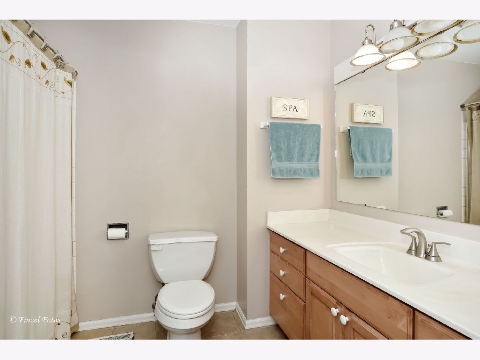
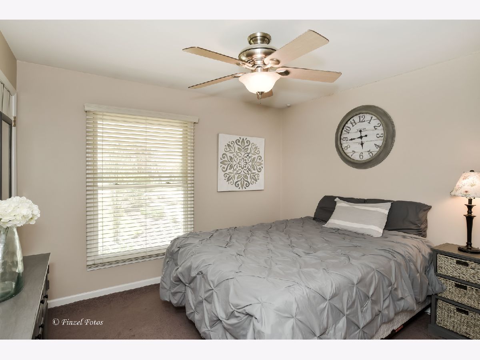
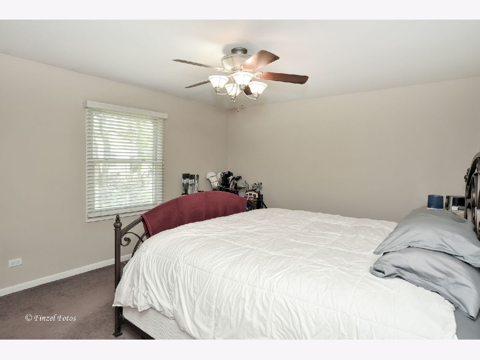
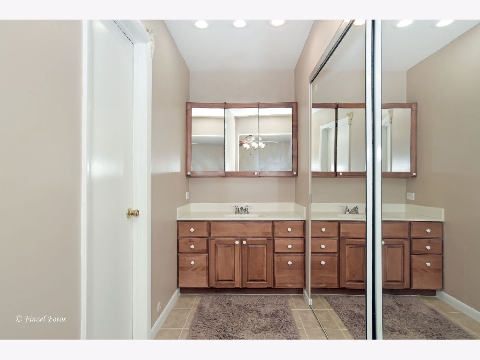
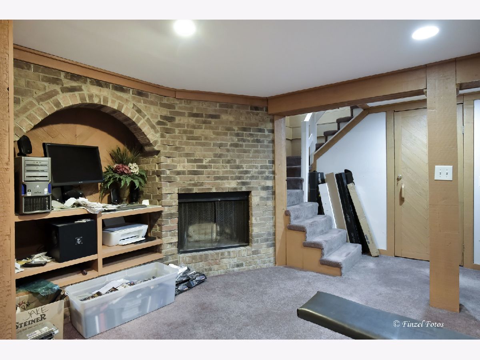
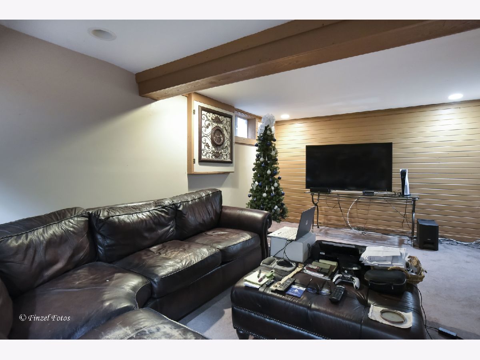
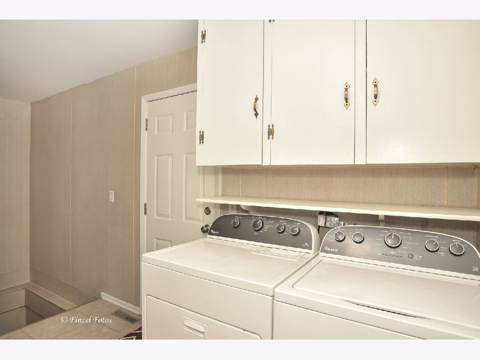
Room Specifics
Total Bedrooms: 4
Bedrooms Above Ground: 4
Bedrooms Below Ground: 0
Dimensions: —
Floor Type: —
Dimensions: —
Floor Type: —
Dimensions: —
Floor Type: —
Full Bathrooms: 3
Bathroom Amenities: —
Bathroom in Basement: 0
Rooms: —
Basement Description: Finished
Other Specifics
| 2 | |
| — | |
| Asphalt | |
| — | |
| — | |
| 61X106X134X86X131 | |
| — | |
| — | |
| — | |
| — | |
| Not in DB | |
| — | |
| — | |
| — | |
| — |
Tax History
| Year | Property Taxes |
|---|---|
| 2022 | $7,872 |
Contact Agent
Nearby Similar Homes
Nearby Sold Comparables
Contact Agent
Listing Provided By
HOMESMART Connect LLC - Algonquin


