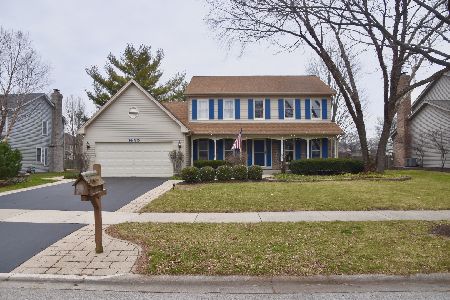507 Summerset Court, Naperville, Illinois 60565
$413,000
|
Sold
|
|
| Status: | Closed |
| Sqft: | 2,516 |
| Cost/Sqft: | $169 |
| Beds: | 4 |
| Baths: | 3 |
| Year Built: | 1994 |
| Property Taxes: | $9,467 |
| Days On Market: | 2536 |
| Lot Size: | 0,29 |
Description
Wait. A 4 Bedroom, 2.5 Bath Naperville home with a full 3 CAR garage on a CUL-DE-SAC in award winning school district 204 is now available? But wait, there's more! This immaculately cared for 2 story home has been freshly painted and updated. ALL NEW, high efficiency windows throughout the entire home let in amazing amounts of light. NEW, larger sliding glass door gains access to an incredible deck with two levels overlooking a 1/4 acre plus yard. This deck is built for you to entertain or relax. The full basement has been finished with an open concept to maximize living as well as storage space, with a potential 5th bedroom for guests. Did you see how much space the Master Bedroom has? Plenty for the largest of bed as well as a comfy sitting area! This home is central to everything Naperville has to offer - downtown, shopping, dining, entertainment, train stations. Blocks from your grade school, Springbrook Prairie, bike paths, parks and ponds. See it while you can! Welcome Home.
Property Specifics
| Single Family | |
| — | |
| — | |
| 1994 | |
| Full | |
| — | |
| No | |
| 0.29 |
| Du Page | |
| — | |
| 25 / Annual | |
| None | |
| Public | |
| Public Sewer | |
| 10315990 | |
| 0725400067 |
Nearby Schools
| NAME: | DISTRICT: | DISTANCE: | |
|---|---|---|---|
|
Grade School
Owen Elementary School |
204 | — | |
|
Middle School
Still Middle School |
204 | Not in DB | |
|
High School
Waubonsie Valley High School |
204 | Not in DB | |
Property History
| DATE: | EVENT: | PRICE: | SOURCE: |
|---|---|---|---|
| 30 Sep, 2010 | Sold | $375,000 | MRED MLS |
| 11 Aug, 2010 | Under contract | $385,000 | MRED MLS |
| 31 Jul, 2010 | Listed for sale | $385,000 | MRED MLS |
| 5 Jun, 2019 | Sold | $413,000 | MRED MLS |
| 8 Apr, 2019 | Under contract | $425,000 | MRED MLS |
| 21 Mar, 2019 | Listed for sale | $425,000 | MRED MLS |
Room Specifics
Total Bedrooms: 4
Bedrooms Above Ground: 4
Bedrooms Below Ground: 0
Dimensions: —
Floor Type: Carpet
Dimensions: —
Floor Type: Carpet
Dimensions: —
Floor Type: Carpet
Full Bathrooms: 3
Bathroom Amenities: Whirlpool,Separate Shower,Double Sink
Bathroom in Basement: 0
Rooms: Recreation Room,Play Room,Deck
Basement Description: Finished
Other Specifics
| 3 | |
| Concrete Perimeter | |
| Asphalt | |
| Deck, Storms/Screens | |
| Cul-De-Sac,Fenced Yard,Landscaped,Park Adjacent,Mature Trees | |
| 62X146X159X115 | |
| — | |
| Full | |
| Skylight(s), Wood Laminate Floors, First Floor Laundry, Walk-In Closet(s) | |
| — | |
| Not in DB | |
| Sidewalks, Street Lights, Street Paved | |
| — | |
| — | |
| Wood Burning, Gas Starter |
Tax History
| Year | Property Taxes |
|---|---|
| 2010 | $7,962 |
| 2019 | $9,467 |
Contact Agent
Nearby Similar Homes
Nearby Sold Comparables
Contact Agent
Listing Provided By
Exit Real Estate Partners






