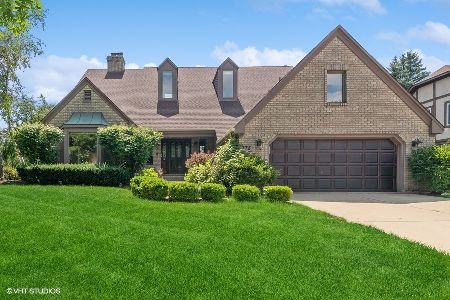771 Torrington Drive, Naperville, Illinois 60565
$397,500
|
Sold
|
|
| Status: | Closed |
| Sqft: | 3,265 |
| Cost/Sqft: | $125 |
| Beds: | 4 |
| Baths: | 4 |
| Year Built: | 1987 |
| Property Taxes: | $9,909 |
| Days On Market: | 3447 |
| Lot Size: | 0,00 |
Description
Incredible value in this Brighton Ridge home. Brick front Georgian sits on an oversized, interior lot, siding to park - open views all around. Foyer, living room & dining with crown molding. Island kitchen. Granite and stainless steel appliances. Butler's pantry plus large kitchen pantry. Family room with brick fireplace. Hardwood floors in foyer, eat-in kitchen, family room & powder room. Great sunroom plus a 1st floor den with closet. 4 large bedrooms all with walk-in closets. Grand master bedroom/bath suite has His-N-Her walk-in closets, double vanity, whirlpool tub & sep. shower. Brand new carpet. Two-tiered 30x14 deck AND paver patio. Fenced in yard. Walk to Owen GS. Home is being sold as-is. 13 mo. HWA home warranty included. Home does need some work and updating, so just move right in, make it your own and build equity!
Property Specifics
| Single Family | |
| — | |
| — | |
| 1987 | |
| Partial | |
| — | |
| No | |
| — |
| Du Page | |
| Brighton Ridge | |
| 150 / Annual | |
| None | |
| Lake Michigan | |
| Public Sewer | |
| 09348199 | |
| 0725302009 |
Nearby Schools
| NAME: | DISTRICT: | DISTANCE: | |
|---|---|---|---|
|
Grade School
Owen Elementary School |
204 | — | |
|
Middle School
Still Middle School |
204 | Not in DB | |
|
High School
Waubonsie Valley High School |
204 | Not in DB | |
Property History
| DATE: | EVENT: | PRICE: | SOURCE: |
|---|---|---|---|
| 10 Jan, 2017 | Sold | $397,500 | MRED MLS |
| 20 Nov, 2016 | Under contract | $408,900 | MRED MLS |
| — | Last price change | $417,900 | MRED MLS |
| 21 Sep, 2016 | Listed for sale | $417,900 | MRED MLS |
Room Specifics
Total Bedrooms: 4
Bedrooms Above Ground: 4
Bedrooms Below Ground: 0
Dimensions: —
Floor Type: Carpet
Dimensions: —
Floor Type: Carpet
Dimensions: —
Floor Type: Carpet
Full Bathrooms: 4
Bathroom Amenities: Whirlpool,Double Sink
Bathroom in Basement: 1
Rooms: Den,Sun Room,Breakfast Room
Basement Description: Partially Finished,Crawl
Other Specifics
| 2 | |
| Concrete Perimeter | |
| Asphalt | |
| Deck, Storms/Screens | |
| Fenced Yard,Park Adjacent | |
| 31X31X178X167X135 | |
| Unfinished | |
| Full | |
| Skylight(s), Hardwood Floors, First Floor Laundry | |
| Double Oven, Dishwasher, Refrigerator | |
| Not in DB | |
| Sidewalks, Street Lights, Street Paved | |
| — | |
| — | |
| Gas Starter |
Tax History
| Year | Property Taxes |
|---|---|
| 2017 | $9,909 |
Contact Agent
Nearby Similar Homes
Nearby Sold Comparables
Contact Agent
Listing Provided By
RE/MAX of Naperville






