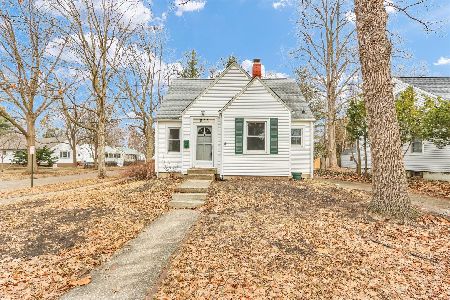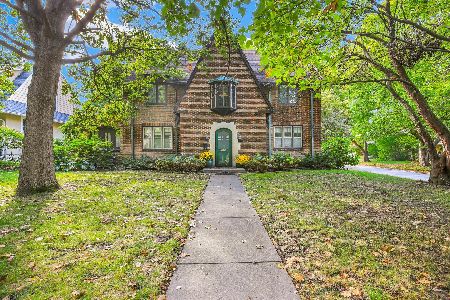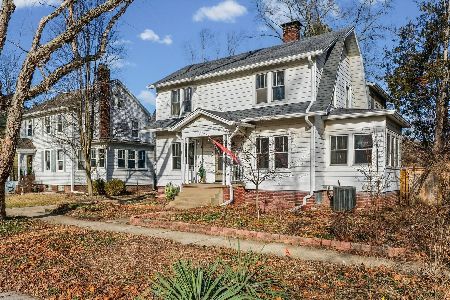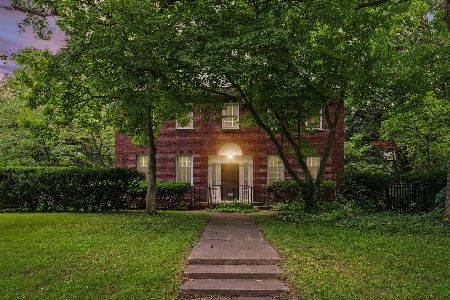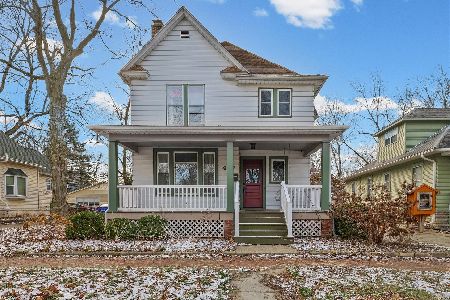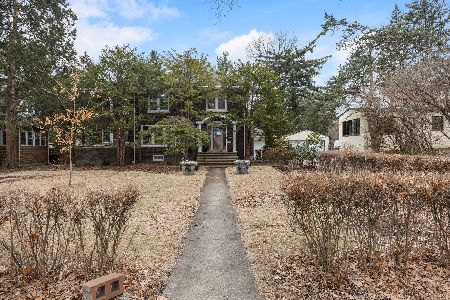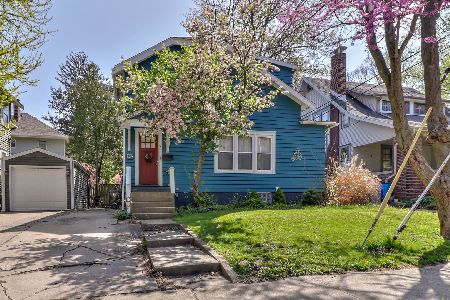507 Washington, Urbana, Illinois 61801
$133,500
|
Sold
|
|
| Status: | Closed |
| Sqft: | 2,073 |
| Cost/Sqft: | $68 |
| Beds: | 4 |
| Baths: | 3 |
| Year Built: | 1948 |
| Property Taxes: | $3,567 |
| Days On Market: | 5348 |
| Lot Size: | 0,00 |
Description
Surprisingly large and charming bungalow in grid 56 is a must see. Beautifully refinished hardwood floors in the living/dining room and three of the bedrooms. Updated kitchen with newer appliances and a gas cook top. Love the large bedrooms and the walk in closets. There are two full baths, one on each level, and a half bath in the basement. The water proofed basement makes for a great rec room. Sliding doors lead to the back deck surrounded by lush landscaping and a fully fenced yard. Oversized two car garage and a turn around pad for your convenience. Everything has been done for you including the home inspection. Just move right in and enjoy. Close to U of I and farmers market!
Property Specifics
| Single Family | |
| — | |
| Bungalow | |
| 1948 | |
| Partial | |
| — | |
| No | |
| — |
| Champaign | |
| Cherry & Barrick Add | |
| — / — | |
| — | |
| Public | |
| Public Sewer | |
| 09464908 | |
| 932117427003 |
Nearby Schools
| NAME: | DISTRICT: | DISTANCE: | |
|---|---|---|---|
|
Grade School
Wiley |
— | ||
|
Middle School
Ums |
Not in DB | ||
|
High School
Uhs |
Not in DB | ||
Property History
| DATE: | EVENT: | PRICE: | SOURCE: |
|---|---|---|---|
| 29 Jun, 2012 | Sold | $133,500 | MRED MLS |
| 26 May, 2012 | Under contract | $141,000 | MRED MLS |
| — | Last price change | $144,000 | MRED MLS |
| 11 Jul, 2011 | Listed for sale | $0 | MRED MLS |
| 5 Mar, 2021 | Sold | $173,000 | MRED MLS |
| 6 Feb, 2021 | Under contract | $165,000 | MRED MLS |
| 5 Feb, 2021 | Listed for sale | $165,000 | MRED MLS |
Room Specifics
Total Bedrooms: 4
Bedrooms Above Ground: 4
Bedrooms Below Ground: 0
Dimensions: —
Floor Type: Hardwood
Dimensions: —
Floor Type: Hardwood
Dimensions: —
Floor Type: Hardwood
Full Bathrooms: 3
Bathroom Amenities: —
Bathroom in Basement: —
Rooms: Walk In Closet
Basement Description: Finished
Other Specifics
| 2.5 | |
| — | |
| — | |
| Deck | |
| Fenced Yard | |
| 51.50 X 136.12 | |
| — | |
| Full | |
| First Floor Bedroom | |
| Cooktop, Dishwasher, Disposal, Built-In Oven, Range Hood, Refrigerator | |
| Not in DB | |
| Sidewalks | |
| — | |
| — | |
| — |
Tax History
| Year | Property Taxes |
|---|---|
| 2012 | $3,567 |
| 2021 | $4,071 |
Contact Agent
Nearby Similar Homes
Nearby Sold Comparables
Contact Agent
Listing Provided By
Coldwell Banker The R.E. Group

