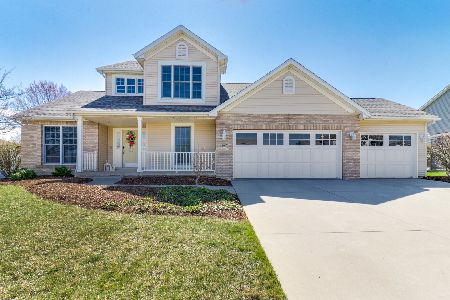507 Whispering Pines Cc Lane, Normal, Illinois 61761
$335,000
|
Sold
|
|
| Status: | Closed |
| Sqft: | 4,108 |
| Cost/Sqft: | $73 |
| Beds: | 4 |
| Baths: | 4 |
| Year Built: | 2000 |
| Property Taxes: | $8,441 |
| Days On Market: | 1769 |
| Lot Size: | 0,37 |
Description
Welcome home to this immaculately maintained, move-in ready home on the 3rd Fairway in Ironwood Subdivision. This 4 bedroom, 3.5 bath is completely updated and ready for you to call it Home! The main level features beautiful hardwood flooring, formal living room, dining room, family room with fireplace, main level laundry and a spacious kitchen with a large center island featuring stainless steel appliances that will be staying, granite countertops and pantry. Beautiful split staircase leading up to the 2nd level which features 4 sizable bedrooms. Basement has a very large family room, an additional bonus room which could be a possible 5th bedroom (just needs an egress window) and a full bath. You will love all the storage space this home has to offer. Gorgeous views overlooking the golf course from your 12 x 13 enclosed screened porch. Professionally landscaped. Central Vac system is roughed and ready for the system to be installed. Stainless steel appliances new in 2019. Roof New in 2021.
Property Specifics
| Single Family | |
| — | |
| Traditional | |
| 2000 | |
| Full | |
| — | |
| No | |
| 0.37 |
| Mc Lean | |
| Ironwood | |
| 50 / Annual | |
| Clubhouse,Exterior Maintenance,Lake Rights | |
| Public | |
| Public Sewer | |
| 11069428 | |
| 1415177006 |
Nearby Schools
| NAME: | DISTRICT: | DISTANCE: | |
|---|---|---|---|
|
Grade School
Prairieland Elementary |
5 | — | |
|
Middle School
Parkside Jr High |
5 | Not in DB | |
|
High School
Normal Community West High Schoo |
5 | Not in DB | |
Property History
| DATE: | EVENT: | PRICE: | SOURCE: |
|---|---|---|---|
| 7 Jun, 2021 | Sold | $335,000 | MRED MLS |
| 2 May, 2021 | Under contract | $299,900 | MRED MLS |
| 28 Apr, 2021 | Listed for sale | $299,900 | MRED MLS |
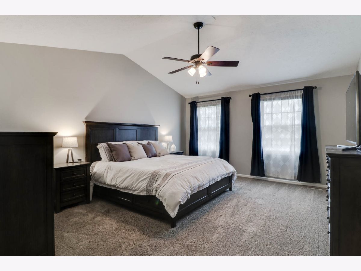
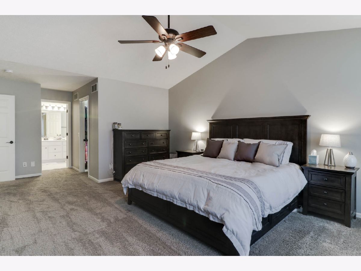
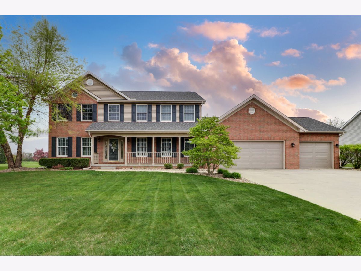
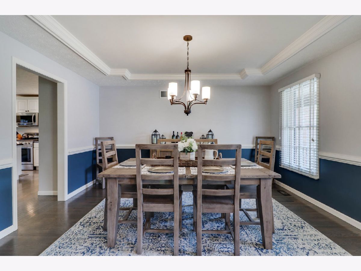
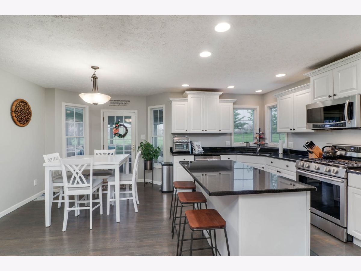
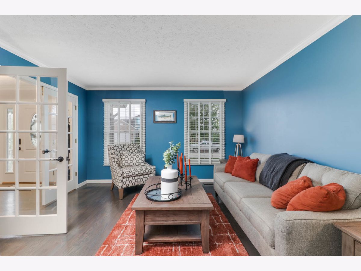
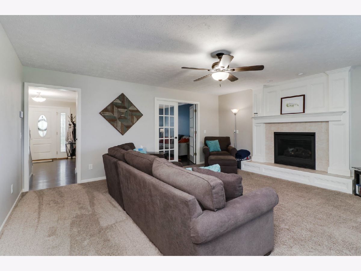
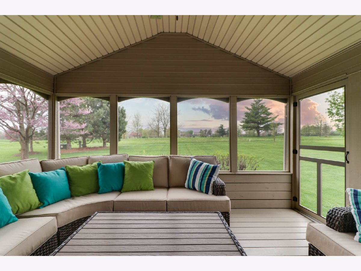
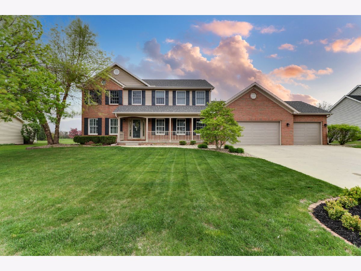
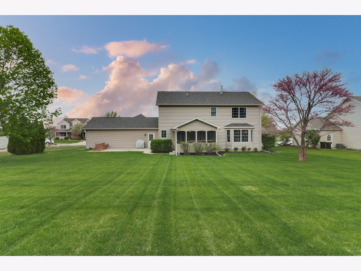
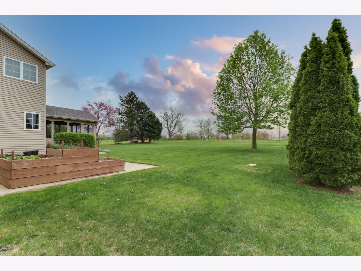
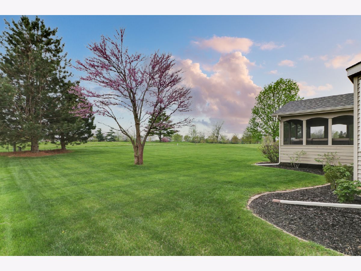
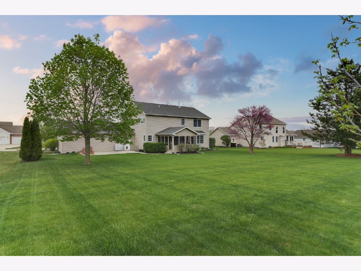
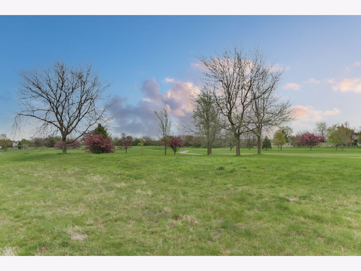
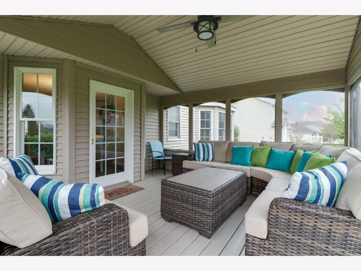
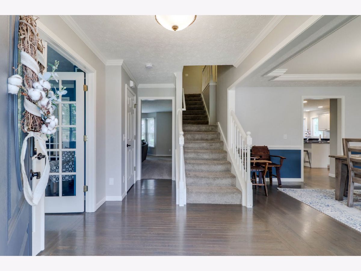
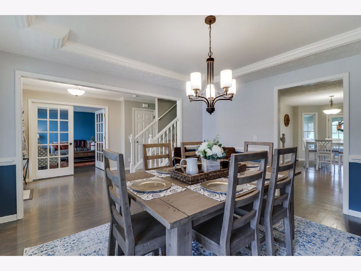
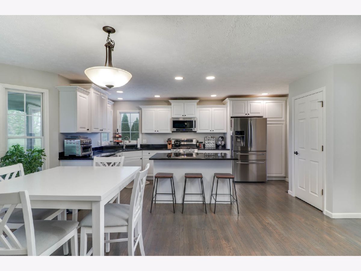
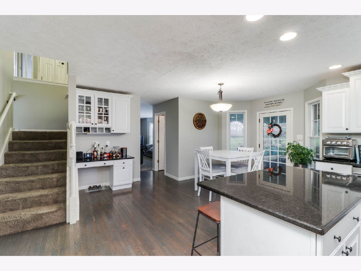
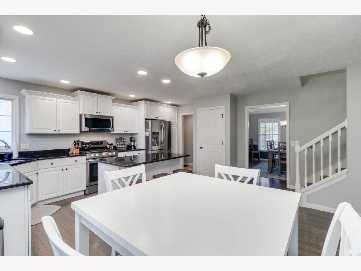
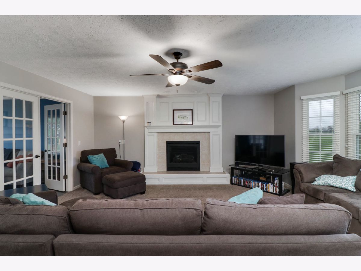
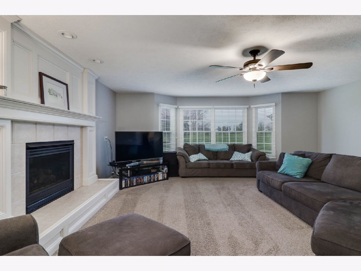
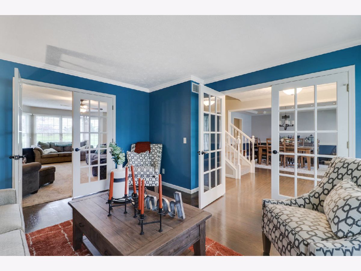
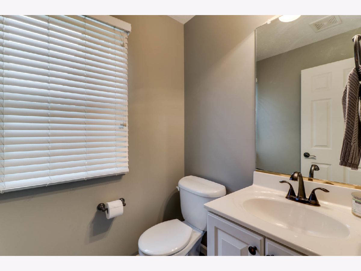
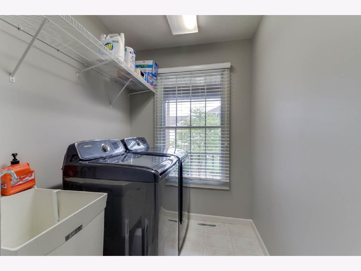
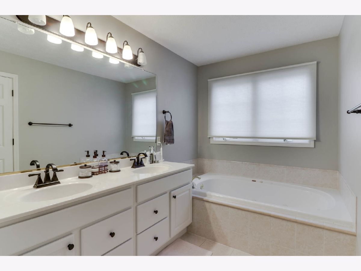
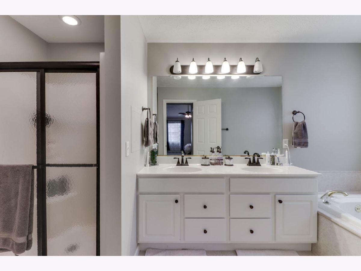
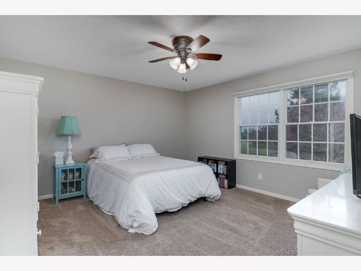
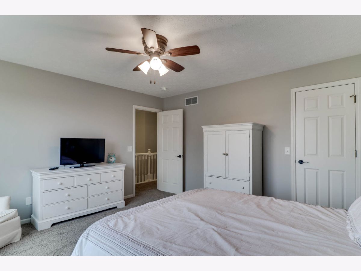
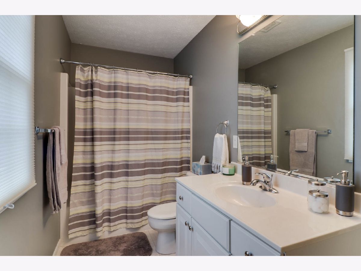
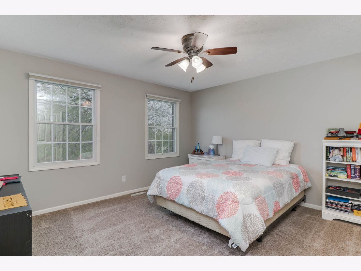
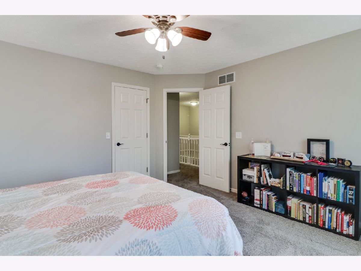
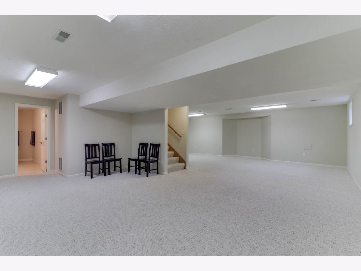
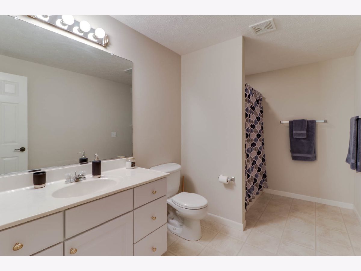
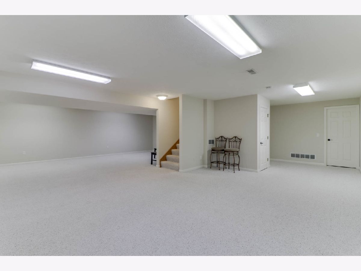
Room Specifics
Total Bedrooms: 4
Bedrooms Above Ground: 4
Bedrooms Below Ground: 0
Dimensions: —
Floor Type: Carpet
Dimensions: —
Floor Type: Carpet
Dimensions: —
Floor Type: Carpet
Full Bathrooms: 4
Bathroom Amenities: —
Bathroom in Basement: 1
Rooms: Other Room,Family Room,Screened Porch
Basement Description: Finished
Other Specifics
| 3 | |
| — | |
| Concrete | |
| Patio, Porch, Porch Screened | |
| Golf Course Lot,Landscaped,Mature Trees | |
| 108 X 150 | |
| — | |
| Full | |
| Hardwood Floors, First Floor Laundry, Walk-In Closet(s) | |
| Range, Microwave, Dishwasher, Refrigerator | |
| Not in DB | |
| Clubhouse, Curbs, Sidewalks, Street Lights, Street Paved | |
| — | |
| — | |
| Gas Log |
Tax History
| Year | Property Taxes |
|---|---|
| 2021 | $8,441 |
Contact Agent
Nearby Similar Homes
Nearby Sold Comparables
Contact Agent
Listing Provided By
Keller Williams Revolution



