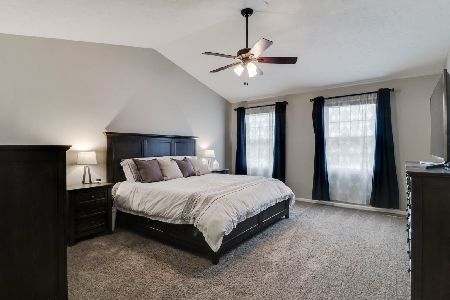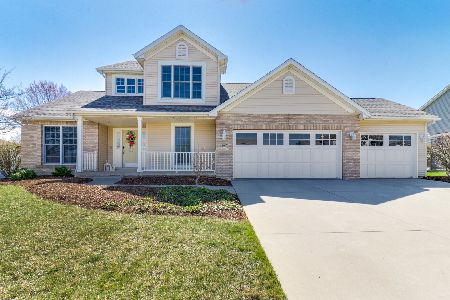[Address Unavailable], Normal, Illinois 61761
$256,000
|
Sold
|
|
| Status: | Closed |
| Sqft: | 2,726 |
| Cost/Sqft: | $101 |
| Beds: | 4 |
| Baths: | 4 |
| Year Built: | 2000 |
| Property Taxes: | $7,685 |
| Days On Market: | 2883 |
| Lot Size: | 0,00 |
Description
Gorgeous 2-Story on the 3rd Fairway at Ironwood! Tons of space, over 3800 finished sq/ft. Beautiful wood flooring throughout much of the main level. Double staircase with access from the foyer & kitchen. Formal Dining room with Tray ceiling & Formal Living room with Crown moulding and french doors. Family room with gas fireplace and tons of natural light and a beautiful view of the golf course! Huge eat in kitchen with a built-in desk area, large island, granite counters, and all appliances stay. From the kitchen you can access the screened porch to enjoy the fantastic views! Main floor laundry located near the service entrance. Master bedroom with cathedral ceilings, large walk-in closet, and ensuite bath with separate whirlpool tub and shower. 3 additional bedrooms and full bath on second floor. Finished basement with full bath and flex room. Enjoy the large backyard with no rear neighbors and the great views all year long! Concrete patio provides even more space to entertain!
Property Specifics
| Single Family | |
| — | |
| Traditional | |
| 2000 | |
| Full | |
| — | |
| No | |
| — |
| Mc Lean | |
| Ironwood | |
| 50 / Annual | |
| — | |
| Public | |
| Public Sewer | |
| 10221905 | |
| 1415177006 |
Nearby Schools
| NAME: | DISTRICT: | DISTANCE: | |
|---|---|---|---|
|
Grade School
Prairieland Elementary |
5 | — | |
|
Middle School
Parkside Jr High |
5 | Not in DB | |
|
High School
Normal Community West High Schoo |
5 | Not in DB | |
Property History
| DATE: | EVENT: | PRICE: | SOURCE: |
|---|
Room Specifics
Total Bedrooms: 4
Bedrooms Above Ground: 4
Bedrooms Below Ground: 0
Dimensions: —
Floor Type: Carpet
Dimensions: —
Floor Type: Carpet
Dimensions: —
Floor Type: Carpet
Full Bathrooms: 4
Bathroom Amenities: Whirlpool
Bathroom in Basement: 1
Rooms: Other Room,Family Room,Foyer
Basement Description: Finished
Other Specifics
| 3 | |
| — | |
| — | |
| Patio, Porch Screened, Porch | |
| Mature Trees,Landscaped,Golf Course Lot | |
| 108X150 | |
| — | |
| Full | |
| Walk-In Closet(s) | |
| Dishwasher, Refrigerator, Range, Microwave | |
| Not in DB | |
| — | |
| — | |
| — | |
| Gas Log |
Tax History
| Year | Property Taxes |
|---|
Contact Agent
Nearby Similar Homes
Nearby Sold Comparables
Contact Agent
Listing Provided By
Keller Williams - Bloomington






