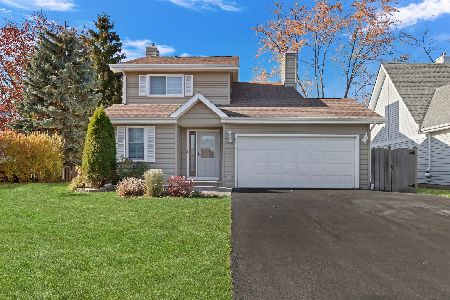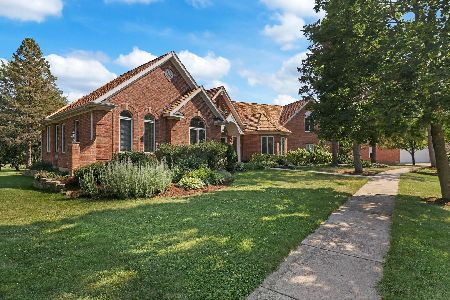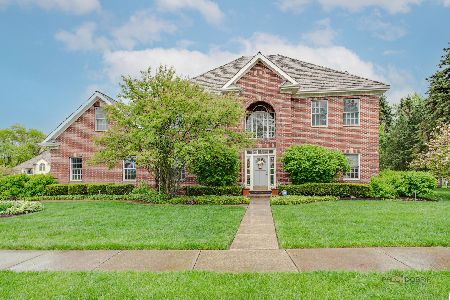5079 Sedona Court, Gurnee, Illinois 60031
$590,000
|
Sold
|
|
| Status: | Closed |
| Sqft: | 0 |
| Cost/Sqft: | — |
| Beds: | 3 |
| Baths: | 3 |
| Year Built: | 2002 |
| Property Taxes: | $13,299 |
| Days On Market: | 6863 |
| Lot Size: | 0,61 |
Description
Gorgeous, All Brick Ranch, Vaulted Ceilings, Tons of Windows, Spacious & Open, Cherry Kitchen, Granite Counters, Top of the line Appliances Maple & Italian Marble Floors throughout, Great Room Ready for Fireplace, Stone & Granite Master Bath, 3 Car Attached Garage w/ Unfinished Bonus Room Above 2 Car Detached Garage. Partial Drywalled Basement Ready to Finish, Over 1/2 Acre! Beautiful!
Property Specifics
| Single Family | |
| — | |
| Ranch | |
| 2002 | |
| Full | |
| — | |
| No | |
| 0.61 |
| Lake | |
| Pine Crest | |
| 0 / Not Applicable | |
| None | |
| Lake Michigan | |
| Public Sewer, Sewer-Storm | |
| 06518693 | |
| 07152010030000 |
Nearby Schools
| NAME: | DISTRICT: | DISTANCE: | |
|---|---|---|---|
|
Grade School
Gurnee Grade School |
56 | — | |
|
Middle School
Viking School |
56 | Not in DB | |
|
High School
Warren Township High School |
121 | Not in DB | |
Property History
| DATE: | EVENT: | PRICE: | SOURCE: |
|---|---|---|---|
| 30 Aug, 2007 | Sold | $590,000 | MRED MLS |
| 9 Aug, 2007 | Under contract | $649,000 | MRED MLS |
| 17 May, 2007 | Listed for sale | $649,000 | MRED MLS |
| 31 Jul, 2017 | Under contract | $0 | MRED MLS |
| 30 Jun, 2017 | Listed for sale | $0 | MRED MLS |
| 12 Jul, 2019 | Under contract | $0 | MRED MLS |
| 6 Jun, 2019 | Listed for sale | $0 | MRED MLS |
| 26 Aug, 2021 | Sold | $610,000 | MRED MLS |
| 15 Jul, 2021 | Under contract | $629,900 | MRED MLS |
| 8 Jul, 2021 | Listed for sale | $629,900 | MRED MLS |
Room Specifics
Total Bedrooms: 3
Bedrooms Above Ground: 3
Bedrooms Below Ground: 0
Dimensions: —
Floor Type: Hardwood
Dimensions: —
Floor Type: Hardwood
Full Bathrooms: 3
Bathroom Amenities: Whirlpool,Separate Shower,Double Sink
Bathroom in Basement: 0
Rooms: Eating Area,Foyer,Gallery,Great Room,Utility Room-1st Floor
Basement Description: —
Other Specifics
| 5 | |
| Concrete Perimeter | |
| Concrete,Side Drive | |
| Deck, Patio | |
| Cul-De-Sac,Irregular Lot | |
| 238 X 173 X 345 X 41 X 39 | |
| Unfinished | |
| Full | |
| Skylight(s) | |
| Double Oven, Dishwasher, Refrigerator, Washer, Dryer, Disposal | |
| Not in DB | |
| Sidewalks, Street Lights, Street Paved | |
| — | |
| — | |
| — |
Tax History
| Year | Property Taxes |
|---|---|
| 2007 | $13,299 |
| 2021 | $12,991 |
Contact Agent
Nearby Sold Comparables
Contact Agent
Listing Provided By
Keller Williams Premier Realty






