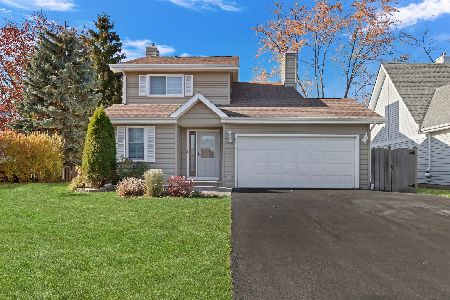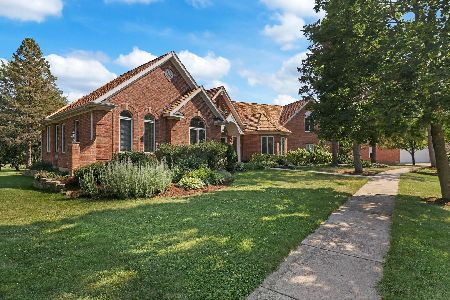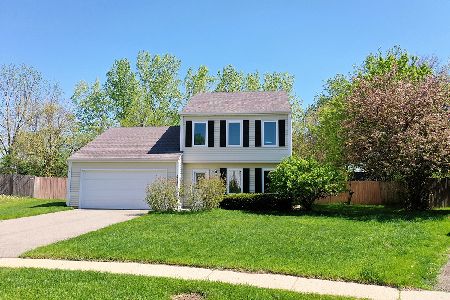5090 Sedona Court, Gurnee, Illinois 60031
$290,000
|
Sold
|
|
| Status: | Closed |
| Sqft: | 3,526 |
| Cost/Sqft: | $88 |
| Beds: | 4 |
| Baths: | 3 |
| Year Built: | 2002 |
| Property Taxes: | $7,848 |
| Days On Market: | 3702 |
| Lot Size: | 0,28 |
Description
Exquisite custom built 4 bed/3 bath home! Stunning architectural details t/o. Vaulted expansive entryway, gourmet eat in kitchen with a lg. pantry. Wood burning FP in the great room with full expanse of glass windows offers spectacular views of the yard and trail! Sliding doors to a beautiful deck. Master suite w/ultra bath & walk in closet. Jack and Jill bathroom connecting two of the upstairs bedrooms. The unfinished basement with a 9 ft. ceiling & plenty of natural light is plumbed for additional bath. Four car garage with plenty of storage. Too many details to list!
Property Specifics
| Single Family | |
| — | |
| — | |
| 2002 | |
| Full | |
| CUSTOM | |
| No | |
| 0.28 |
| Lake | |
| Pine Crest | |
| 0 / Not Applicable | |
| None | |
| Public | |
| Public Sewer | |
| 09113975 | |
| 07152120010000 |
Nearby Schools
| NAME: | DISTRICT: | DISTANCE: | |
|---|---|---|---|
|
Grade School
Spaulding School |
56 | — | |
|
Middle School
Viking Middle School |
56 | Not in DB | |
|
High School
Warren Township High School |
121 | Not in DB | |
Property History
| DATE: | EVENT: | PRICE: | SOURCE: |
|---|---|---|---|
| 18 Jan, 2013 | Sold | $228,000 | MRED MLS |
| 21 Dec, 2012 | Under contract | $225,000 | MRED MLS |
| — | Last price change | $250,000 | MRED MLS |
| 24 Oct, 2012 | Listed for sale | $264,500 | MRED MLS |
| 11 Aug, 2016 | Sold | $290,000 | MRED MLS |
| 10 Apr, 2016 | Under contract | $309,999 | MRED MLS |
| — | Last price change | $329,900 | MRED MLS |
| 11 Jan, 2016 | Listed for sale | $350,000 | MRED MLS |
Room Specifics
Total Bedrooms: 4
Bedrooms Above Ground: 4
Bedrooms Below Ground: 0
Dimensions: —
Floor Type: Carpet
Dimensions: —
Floor Type: Carpet
Dimensions: —
Floor Type: Carpet
Full Bathrooms: 3
Bathroom Amenities: Whirlpool,Separate Shower,Double Sink
Bathroom in Basement: 0
Rooms: Den,Foyer,Office
Basement Description: Unfinished
Other Specifics
| 4 | |
| Concrete Perimeter | |
| Concrete | |
| Deck, Patio | |
| Cul-De-Sac,Wooded | |
| 74X20X15X104X93X129 | |
| Unfinished | |
| Full | |
| Vaulted/Cathedral Ceilings, Bar-Dry, Hardwood Floors, First Floor Laundry, First Floor Full Bath | |
| — | |
| Not in DB | |
| Street Lights, Street Paved | |
| — | |
| — | |
| Wood Burning |
Tax History
| Year | Property Taxes |
|---|---|
| 2013 | $14,254 |
| 2016 | $7,848 |
Contact Agent
Nearby Sold Comparables
Contact Agent
Listing Provided By
@properties






