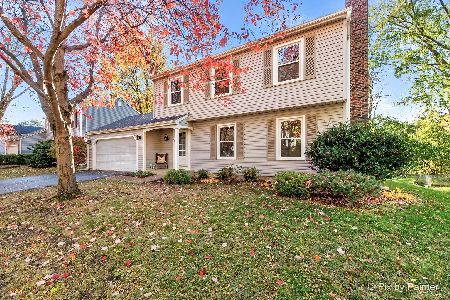508 12th Avenue, St Charles, Illinois 60174
$228,000
|
Sold
|
|
| Status: | Closed |
| Sqft: | 1,234 |
| Cost/Sqft: | $182 |
| Beds: | 3 |
| Baths: | 2 |
| Year Built: | 1953 |
| Property Taxes: | $5,908 |
| Days On Market: | 2723 |
| Lot Size: | 0,15 |
Description
Dynamite home in quiet neighborhood on rare in-town double lot! Walk to park, schools and downtown! Landscaped lot with covered front porch, fenced backyard with tons of room to stretch out plus storage shed. Step inside to find updated modern decor, crown molding & natural light. Inviting living with hardwood floor, eat-in kitchen with solid surface countertops, engineered vinyl floor & subway tile backsplash. Large sunken family room includes brick gas log fireplace, beamed ceiling & slider to sunroom with hot tub! 1st floor master bedroom with vaulted beamed ceiling & skylight. Lower level provides 2 additional bedrooms and 2nd bath. Tons of room in this move-in ready home. Unbeatable price - unbelievable location! Must see!
Property Specifics
| Single Family | |
| — | |
| — | |
| 1953 | |
| None | |
| — | |
| No | |
| 0.15 |
| Kane | |
| — | |
| 0 / Not Applicable | |
| None | |
| Public | |
| Public Sewer | |
| 10044987 | |
| 0926354012 |
Nearby Schools
| NAME: | DISTRICT: | DISTANCE: | |
|---|---|---|---|
|
Grade School
Lincoln Elementary School |
303 | — | |
|
Middle School
Thompson Middle School |
303 | Not in DB | |
|
High School
St Charles East High School |
303 | Not in DB | |
Property History
| DATE: | EVENT: | PRICE: | SOURCE: |
|---|---|---|---|
| 3 Oct, 2014 | Sold | $211,810 | MRED MLS |
| 27 Aug, 2014 | Under contract | $235,000 | MRED MLS |
| 31 Jul, 2014 | Listed for sale | $235,000 | MRED MLS |
| 22 Apr, 2016 | Sold | $125,000 | MRED MLS |
| 23 Nov, 2015 | Under contract | $125,000 | MRED MLS |
| — | Last price change | $165,000 | MRED MLS |
| 4 Sep, 2015 | Listed for sale | $199,900 | MRED MLS |
| 7 Sep, 2018 | Sold | $228,000 | MRED MLS |
| 10 Aug, 2018 | Under contract | $225,000 | MRED MLS |
| 8 Aug, 2018 | Listed for sale | $225,000 | MRED MLS |
Room Specifics
Total Bedrooms: 3
Bedrooms Above Ground: 3
Bedrooms Below Ground: 0
Dimensions: —
Floor Type: Carpet
Dimensions: —
Floor Type: Carpet
Full Bathrooms: 2
Bathroom Amenities: —
Bathroom in Basement: —
Rooms: Utility Room-Lower Level,Sun Room
Basement Description: None
Other Specifics
| 1 | |
| — | |
| Asphalt,Concrete | |
| Porch, Hot Tub, Storms/Screens | |
| Fenced Yard,Landscaped | |
| 51X129 | |
| — | |
| None | |
| Vaulted/Cathedral Ceilings, Skylight(s), Hardwood Floors, First Floor Bedroom, First Floor Full Bath | |
| Range, Microwave, Dishwasher, Refrigerator, Washer, Dryer | |
| Not in DB | |
| Sidewalks, Street Lights, Street Paved | |
| — | |
| — | |
| Gas Log, Gas Starter |
Tax History
| Year | Property Taxes |
|---|---|
| 2014 | $5,635 |
| 2016 | $4,948 |
| 2018 | $5,908 |
Contact Agent
Nearby Similar Homes
Nearby Sold Comparables
Contact Agent
Listing Provided By
RE/MAX All Pro








