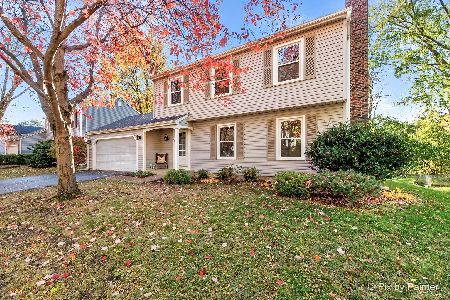508 12th Avenue, St Charles, Illinois 60174
$125,000
|
Sold
|
|
| Status: | Closed |
| Sqft: | 1,400 |
| Cost/Sqft: | $89 |
| Beds: | 1 |
| Baths: | 2 |
| Year Built: | 1953 |
| Property Taxes: | $4,948 |
| Days On Market: | 3793 |
| Lot Size: | 0,15 |
Description
Cute Home in Quiet Neighborhood On Huge And Rare In-Town Double Lot. 2nd Lot Has Separate Parcel ID. Great Investment Opportunity For Owner Occupant or Builder. Great Curb Appeal With COVERED FRONT PORCH. Formal LIVING ROOM with Hardwood Flooring. Nice EAT-IN KITCHEN with Plenty of Table Space that over looks the large Sunken FAMILY ROOM with Brick FIREPLACE And Sliding Glass Door To the SUNROOM Featuring Large Hot Tub. Vaulted MASTER BEDROOM with Skylight and Double Closet. The Full PARTIALLY FINISHED BASEMENT offers a lot of space and features a 2nd FULL BATH, BEDROOM TWO plus a third room of similar size that could make a nice office space, media room, etc. The UTILITY ROOM has a workbench counter plus there is a separate LAUNDRY ROOM! Beautiful Fully Fenced Back Yard With Mature Trees. Updated Furnace. New Carpeting Through-Out. Walking Distance To Schools and Downtown St Charles.
Property Specifics
| Single Family | |
| — | |
| Ranch | |
| 1953 | |
| Full | |
| CAPE COD | |
| No | |
| 0.15 |
| Kane | |
| — | |
| 0 / Not Applicable | |
| None | |
| Public | |
| Public Sewer, Sewer-Storm | |
| 09030482 | |
| 0926354012 |
Property History
| DATE: | EVENT: | PRICE: | SOURCE: |
|---|---|---|---|
| 3 Oct, 2014 | Sold | $211,810 | MRED MLS |
| 27 Aug, 2014 | Under contract | $235,000 | MRED MLS |
| 31 Jul, 2014 | Listed for sale | $235,000 | MRED MLS |
| 22 Apr, 2016 | Sold | $125,000 | MRED MLS |
| 23 Nov, 2015 | Under contract | $125,000 | MRED MLS |
| — | Last price change | $165,000 | MRED MLS |
| 4 Sep, 2015 | Listed for sale | $199,900 | MRED MLS |
| 7 Sep, 2018 | Sold | $228,000 | MRED MLS |
| 10 Aug, 2018 | Under contract | $225,000 | MRED MLS |
| 8 Aug, 2018 | Listed for sale | $225,000 | MRED MLS |
Room Specifics
Total Bedrooms: 2
Bedrooms Above Ground: 1
Bedrooms Below Ground: 1
Dimensions: —
Floor Type: Carpet
Full Bathrooms: 2
Bathroom Amenities: —
Bathroom in Basement: 1
Rooms: Eating Area,Sun Room,Utility Room-Lower Level,Other Room
Basement Description: Partially Finished
Other Specifics
| 1 | |
| — | |
| Asphalt,Concrete | |
| Patio, Porch, Hot Tub, Storms/Screens | |
| Fenced Yard,Wooded | |
| 51X129X51X129 | |
| Unfinished | |
| None | |
| Vaulted/Cathedral Ceilings, Skylight(s), Hot Tub, Hardwood Floors, First Floor Bedroom, First Floor Full Bath | |
| Range, Dishwasher, Refrigerator, Washer, Dryer | |
| Not in DB | |
| Sidewalks, Street Lights, Street Paved | |
| — | |
| — | |
| Wood Burning, Attached Fireplace Doors/Screen, Gas Log, Heatilator, Includes Accessories |
Tax History
| Year | Property Taxes |
|---|---|
| 2014 | $5,635 |
| 2016 | $4,948 |
| 2018 | $5,908 |
Contact Agent
Nearby Similar Homes
Nearby Sold Comparables
Contact Agent
Listing Provided By
RE/MAX Excels








