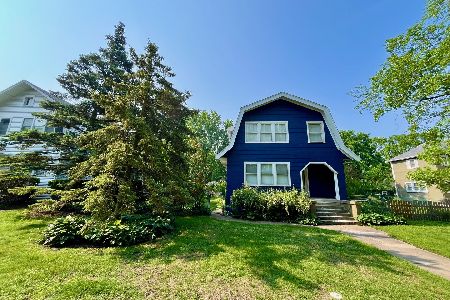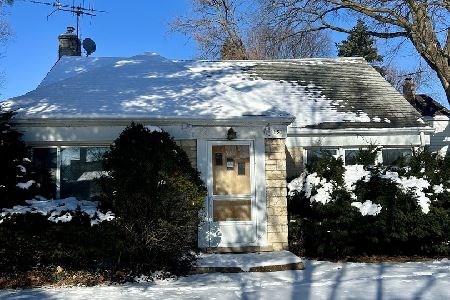508 Barton Avenue, Evanston, Illinois 60202
$761,000
|
Sold
|
|
| Status: | Closed |
| Sqft: | 0 |
| Cost/Sqft: | — |
| Beds: | 3 |
| Baths: | 3 |
| Year Built: | 1917 |
| Property Taxes: | $8,367 |
| Days On Market: | 1351 |
| Lot Size: | 0,00 |
Description
Tremendous livable space in a house that has been lovingly renovated and maintained in a neighborhood that is one of the best kept secrets in Evanston! Homeowners gut rehabbed nearly the entire house installing all new electric and plumbing, opening up walls and creating a very homey space with high quality details throughout! Open-concept living throughout the 1st floor with tall ceilings and lead glass casement windows that allow tremendous cross breezes. 3 different built-in cozy cushy seating nooks surrounded by windows makes the perfect spot for lounging with a good book! There's a large living room anchored by a gas-burning fireplace with custom surround featuring built in bookcases and hearth. Kitchen features cherry cabinets and beautiful granite counters, island seating and appliances by Jenn Air, Bosch and Miele. All new red oak floors in the Living Room and 2 bedrooms. Small bonus room off of kitchen for office/breakfast nook or bar area. Built-in and customized closets throughout to maximize storage. The 2nd level was completely reworked to include 2 FULL Bathrooms including an amazing Master Bedroom Retreat with vaulted ceilings and skylights and a luxury spa-bathroom that includes vessel sinks, rainhead shower with jets and soaking tub with chromatherapy lights. Separate Steam Shower with aromatherapy. 2 additional bedrooms on the 2nd level with updated hall bathroom. Basement is partially finished with great space and tall ceiling height plus private outdoor access. Expansive fully fenced backyard featuring patio entertaining space, hammock area and massive 2 car garage that was custom built. Underground sprinkler system, all new PVC sewer line, 75-gallon water heater, newer boiler, updated electrical and plumbing throughout, and an underground sprinkler system! Tons of updates/improvements! Location is tops, too! It's within a block of Oakton Elementary School, 3 adjacent parks, two blocks to Ridgeville Park District with Summer concerts and Farmers' Market, Recreational classes and more. South Blvd train station is a 1/2 mile away and Main St. about a mile.
Property Specifics
| Single Family | |
| — | |
| — | |
| 1917 | |
| — | |
| — | |
| No | |
| — |
| Cook | |
| — | |
| — / Not Applicable | |
| — | |
| — | |
| — | |
| 11406365 | |
| 11193250140000 |
Nearby Schools
| NAME: | DISTRICT: | DISTANCE: | |
|---|---|---|---|
|
Grade School
Oakton Elementary School |
65 | — | |
|
Middle School
Chute Middle School |
65 | Not in DB | |
|
High School
Evanston Twp High School |
202 | Not in DB | |
Property History
| DATE: | EVENT: | PRICE: | SOURCE: |
|---|---|---|---|
| 18 Jul, 2022 | Sold | $761,000 | MRED MLS |
| 3 Jun, 2022 | Under contract | $769,000 | MRED MLS |
| — | Last price change | $789,000 | MRED MLS |
| 26 May, 2022 | Listed for sale | $789,000 | MRED MLS |
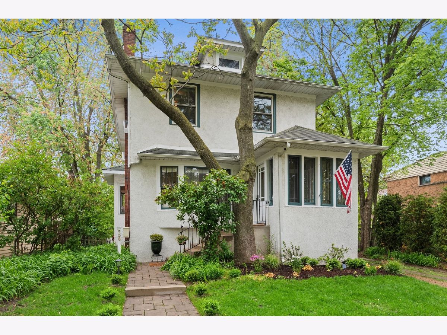
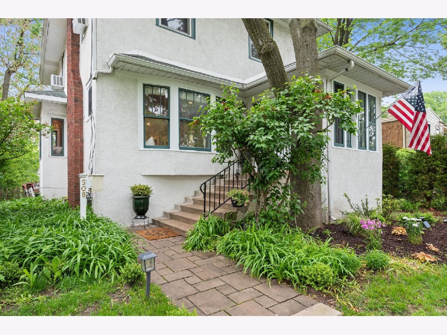
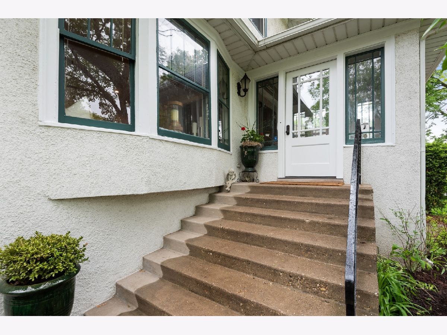
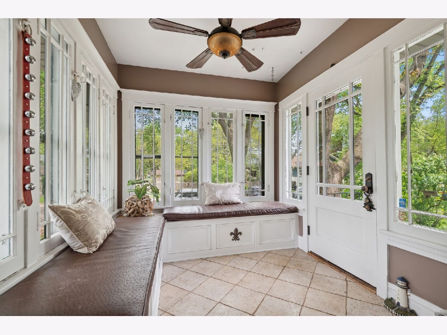
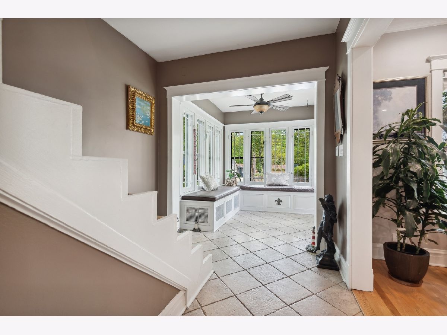
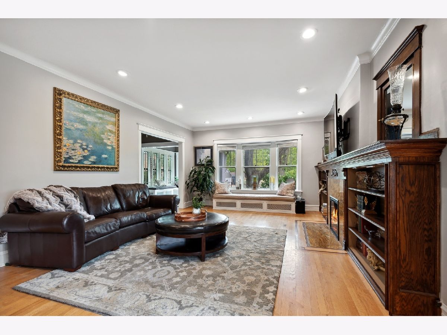
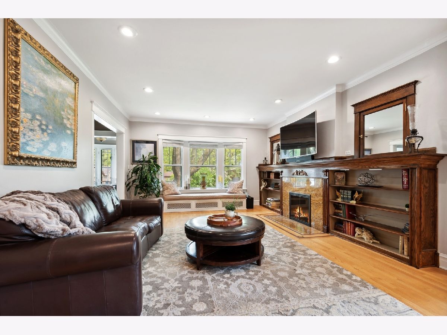
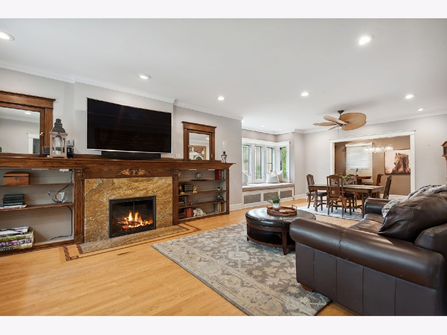
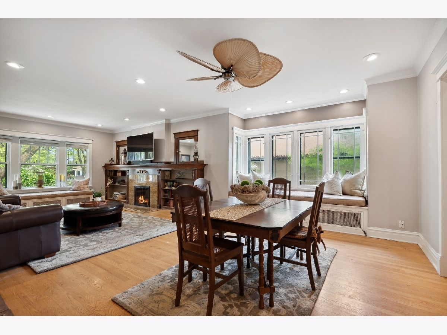
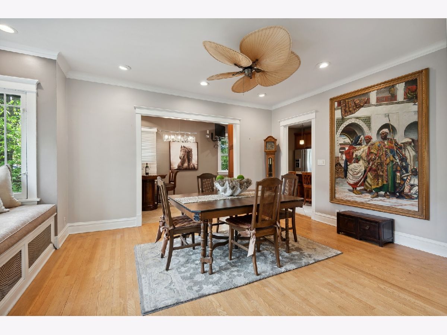
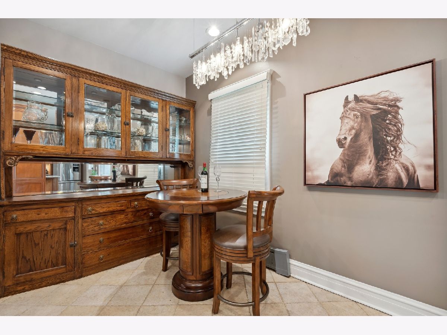
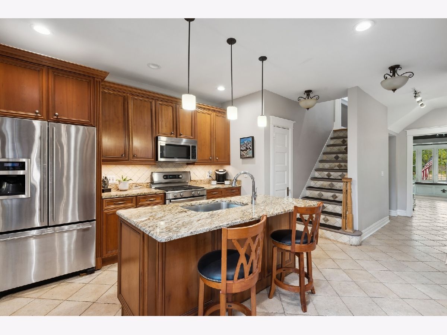
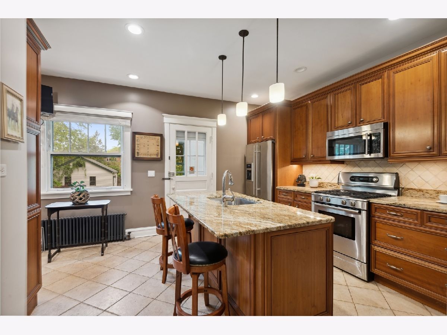
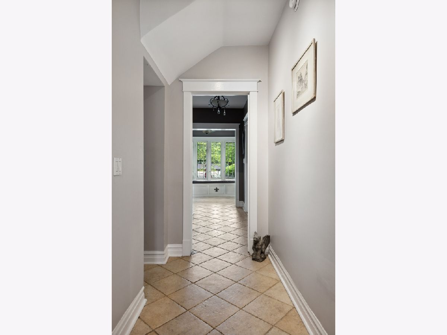
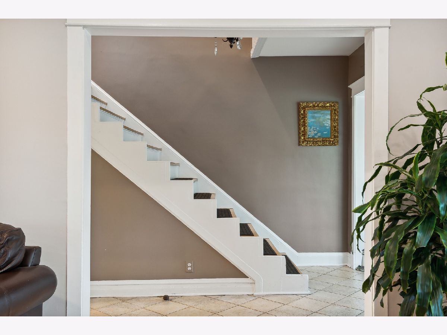
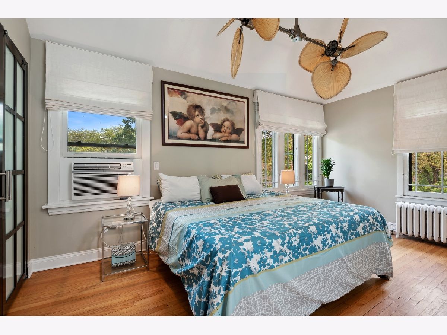
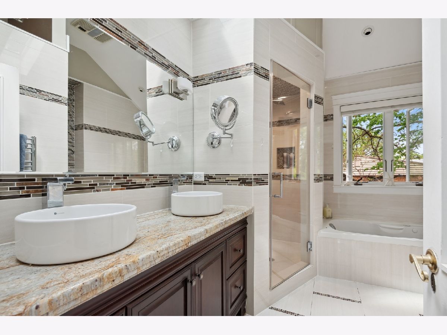
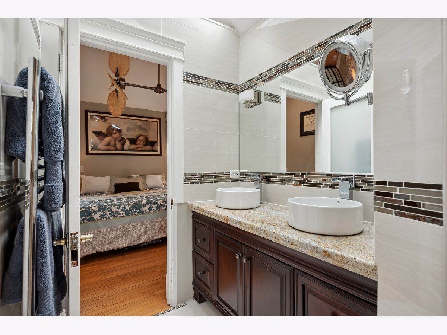
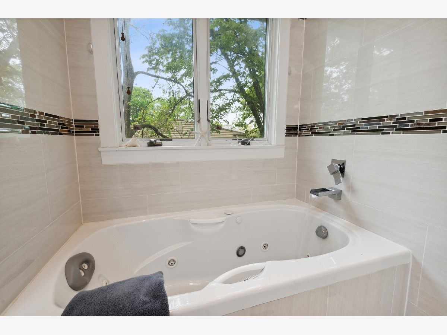
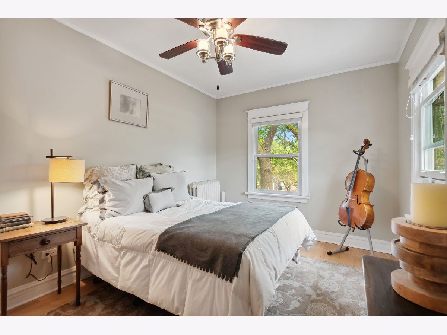
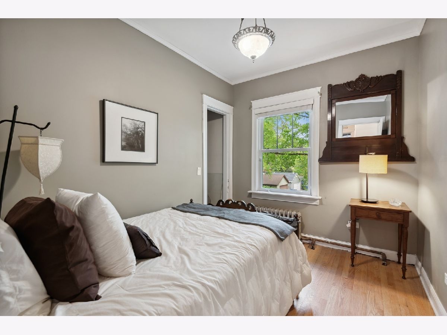
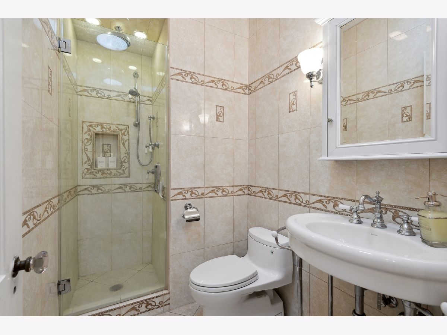
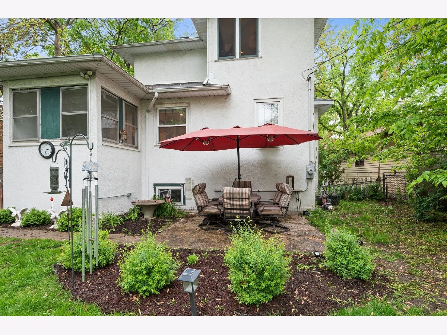
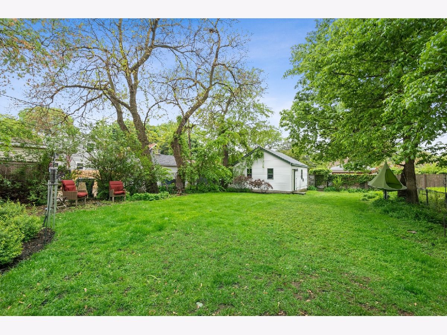
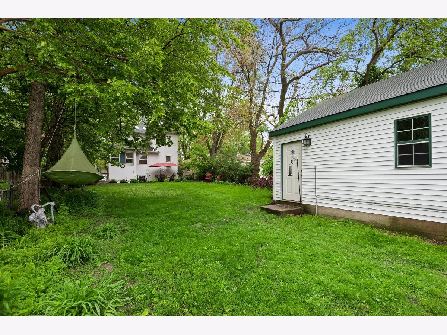
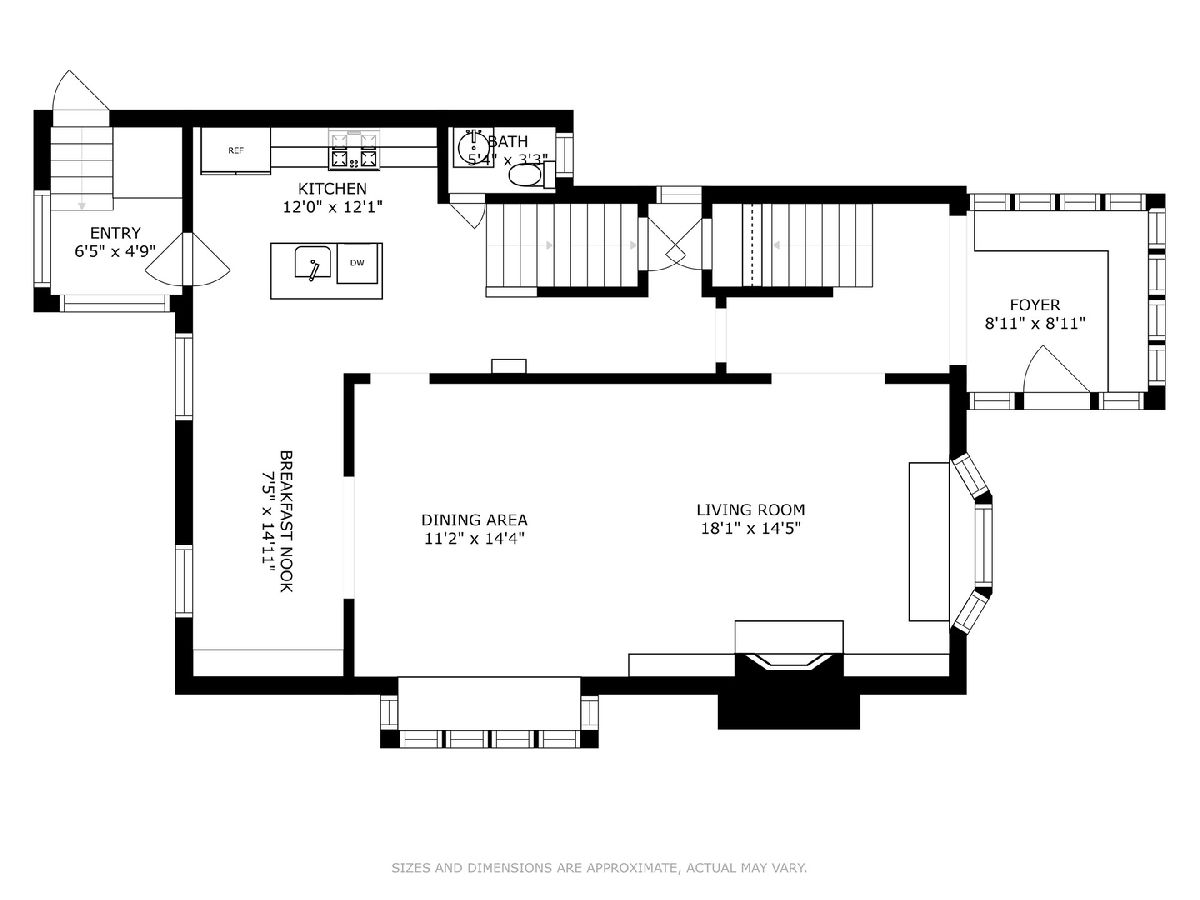
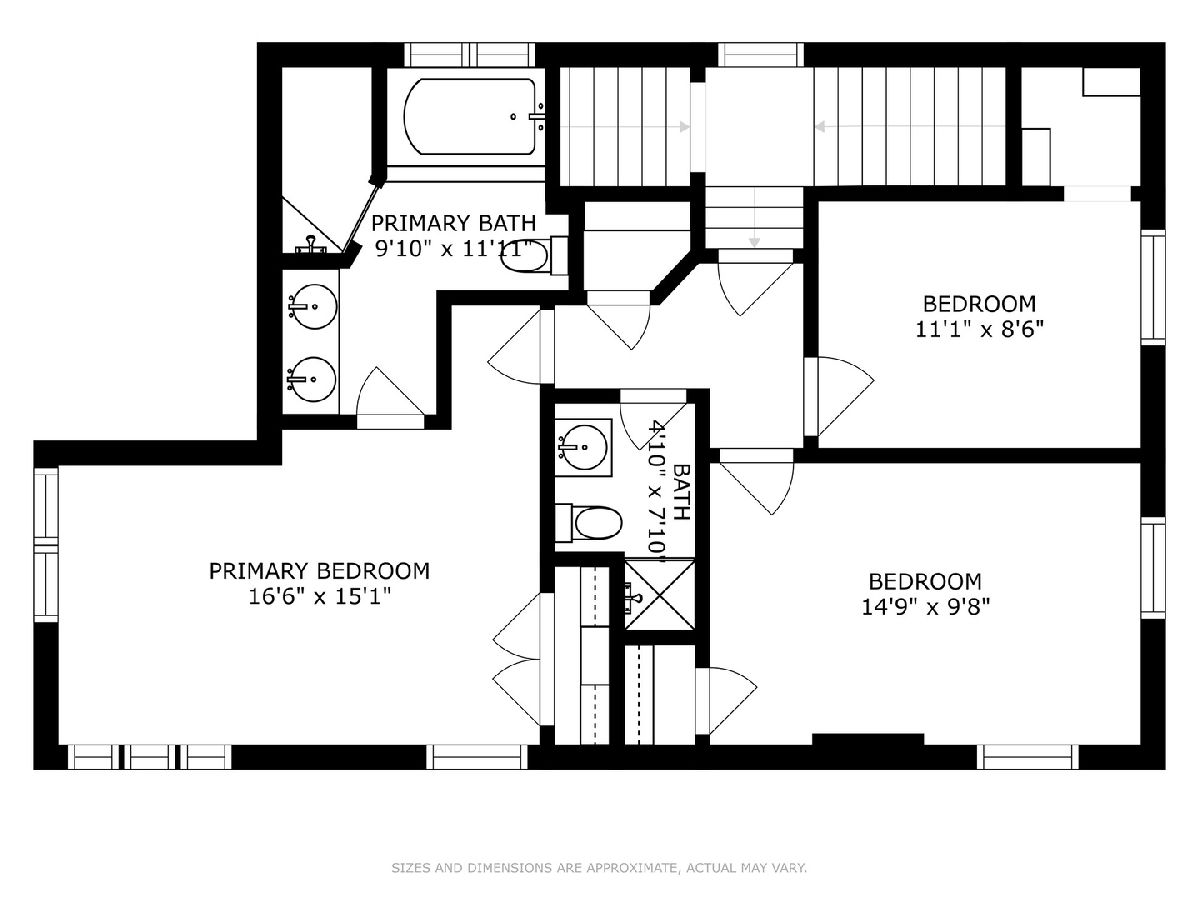
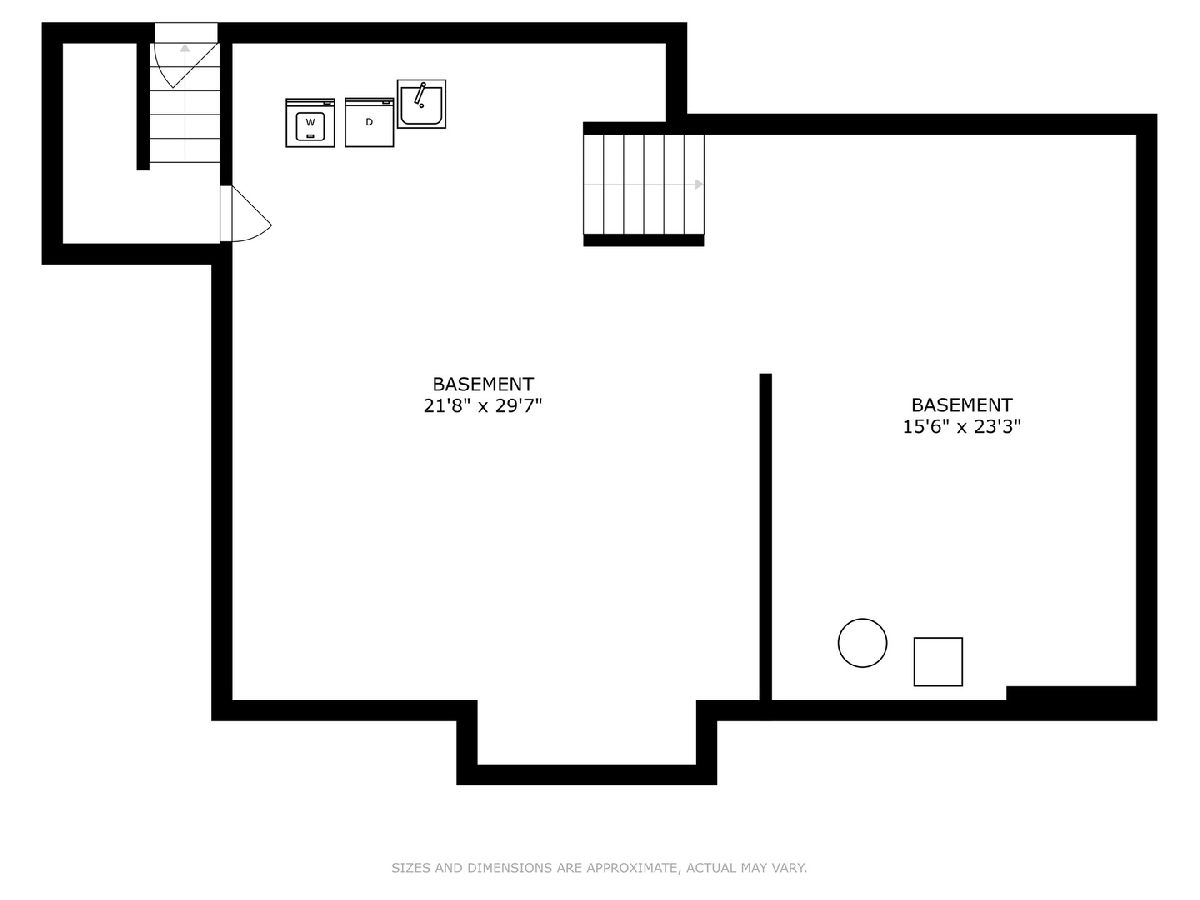
Room Specifics
Total Bedrooms: 3
Bedrooms Above Ground: 3
Bedrooms Below Ground: 0
Dimensions: —
Floor Type: —
Dimensions: —
Floor Type: —
Full Bathrooms: 3
Bathroom Amenities: Separate Shower,Double Sink,Soaking Tub
Bathroom in Basement: 0
Rooms: —
Basement Description: Partially Finished,Exterior Access
Other Specifics
| 2.5 | |
| — | |
| Side Drive | |
| — | |
| — | |
| 50X165 | |
| — | |
| — | |
| — | |
| — | |
| Not in DB | |
| — | |
| — | |
| — | |
| — |
Tax History
| Year | Property Taxes |
|---|---|
| 2022 | $8,367 |
Contact Agent
Nearby Similar Homes
Nearby Sold Comparables
Contact Agent
Listing Provided By
Jameson Sotheby's International Realty


