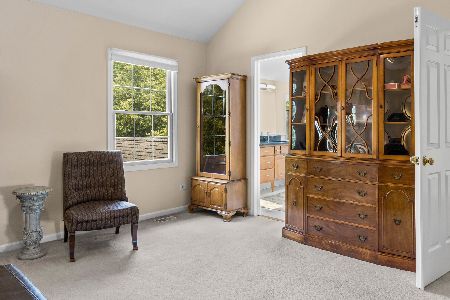508 Cambridge Lane, Shorewood, Illinois 60404
$300,000
|
Sold
|
|
| Status: | Closed |
| Sqft: | 2,652 |
| Cost/Sqft: | $111 |
| Beds: | 4 |
| Baths: | 5 |
| Year Built: | 1999 |
| Property Taxes: | $6,978 |
| Days On Market: | 3715 |
| Lot Size: | 0,31 |
Description
Wonderful two story in the Hunt Club subdivision. 5 bedrooms, 3 baths and a finished basement. Master bedroom suite has fireplace, full bath with whirlpool tub, separate shower and walk in closet. Spacious kitchen has walk in pantry. Family room and kitchen open to a deck overlooking large fenced backyard. Hardwood floors in living room, dining room and foyer. 2.5 car garage has large storage space to hold bikes, yard equipment, etc., more storage located in basement.
Property Specifics
| Single Family | |
| — | |
| — | |
| 1999 | |
| Full | |
| — | |
| No | |
| 0.31 |
| Will | |
| — | |
| 50 / Annual | |
| None | |
| Public | |
| Public Sewer | |
| 09087371 | |
| 0506172030220000 |
Property History
| DATE: | EVENT: | PRICE: | SOURCE: |
|---|---|---|---|
| 22 Jan, 2016 | Sold | $300,000 | MRED MLS |
| 24 Nov, 2015 | Under contract | $295,000 | MRED MLS |
| 15 Nov, 2015 | Listed for sale | $295,000 | MRED MLS |
Room Specifics
Total Bedrooms: 5
Bedrooms Above Ground: 4
Bedrooms Below Ground: 1
Dimensions: —
Floor Type: Carpet
Dimensions: —
Floor Type: Carpet
Dimensions: —
Floor Type: Carpet
Dimensions: —
Floor Type: —
Full Bathrooms: 5
Bathroom Amenities: Whirlpool,Separate Shower
Bathroom in Basement: 1
Rooms: Bedroom 5,Foyer,Office,Recreation Room,Tandem Room,Walk In Closet
Basement Description: Finished
Other Specifics
| 2 | |
| Concrete Perimeter | |
| Concrete | |
| Deck | |
| Fenced Yard | |
| 79 X 154 X 91 X 170 | |
| — | |
| Full | |
| Bar-Wet, Hardwood Floors, First Floor Laundry | |
| Range, Microwave, Dishwasher, Refrigerator | |
| Not in DB | |
| — | |
| — | |
| — | |
| Gas Log |
Tax History
| Year | Property Taxes |
|---|---|
| 2016 | $6,978 |
Contact Agent
Nearby Similar Homes
Nearby Sold Comparables
Contact Agent
Listing Provided By
Dow Realty







