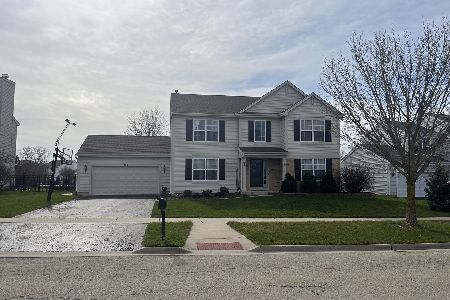508 Devonaire Parkway, Dekalb, Illinois 60115
$262,000
|
Sold
|
|
| Status: | Closed |
| Sqft: | 2,375 |
| Cost/Sqft: | $112 |
| Beds: | 4 |
| Baths: | 3 |
| Year Built: | 2004 |
| Property Taxes: | $6,475 |
| Days On Market: | 1601 |
| Lot Size: | 0,28 |
Description
Highly desirable Devonaire Farms! The curb appeal is outstanding! A spacious 4 Bedroom with 2.5 baths. The kitchen is large with a center island and eat-in area that has view of a sprawling backyard, perfect for outdoor fun! The open concept layout flows to the family room with a brick fireplace, and an additional room offers the perfect space for home office. The primary suite features double sink, soaking tub and separate shower and plenty of closet space/walk-in closet. There are 3 other ample sized bedrooms on the 2nd floor. More space! - there is also a separate living room/reading area and a formal dining space for those larger get togethers. The back deck will come in handy for the fall celebrations and the concrete landing is sizeable for additional furniture and grill - great to spread out and entertain. The 2-car garage has additional space for storage of your toys (such as a kayak), Roof is new 2019, kitchen has high end SS fridge and oven, new windows have been installed in the primary suite and primary bath. New dryer (gas) 2019, 200 amp service, full unfinished basement could add over 1000 sq ft to your living space. A must see property that could be your new home.
Property Specifics
| Single Family | |
| — | |
| Colonial | |
| 2004 | |
| Full | |
| — | |
| No | |
| 0.28 |
| De Kalb | |
| — | |
| 125 / Annual | |
| Other | |
| Public | |
| Public Sewer | |
| 11219129 | |
| 0821374024 |
Property History
| DATE: | EVENT: | PRICE: | SOURCE: |
|---|---|---|---|
| 22 Aug, 2013 | Sold | $172,000 | MRED MLS |
| 8 Jul, 2013 | Under contract | $174,900 | MRED MLS |
| 21 Jun, 2013 | Listed for sale | $174,900 | MRED MLS |
| 28 Dec, 2021 | Sold | $262,000 | MRED MLS |
| 18 Oct, 2021 | Under contract | $267,000 | MRED MLS |
| 15 Sep, 2021 | Listed for sale | $267,000 | MRED MLS |
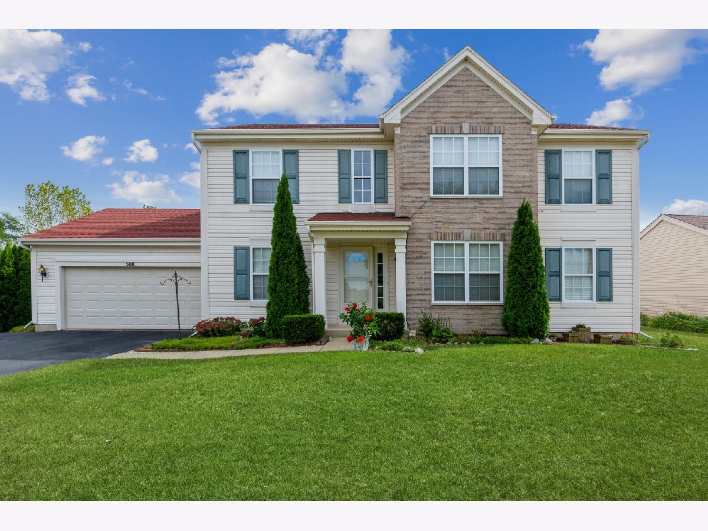
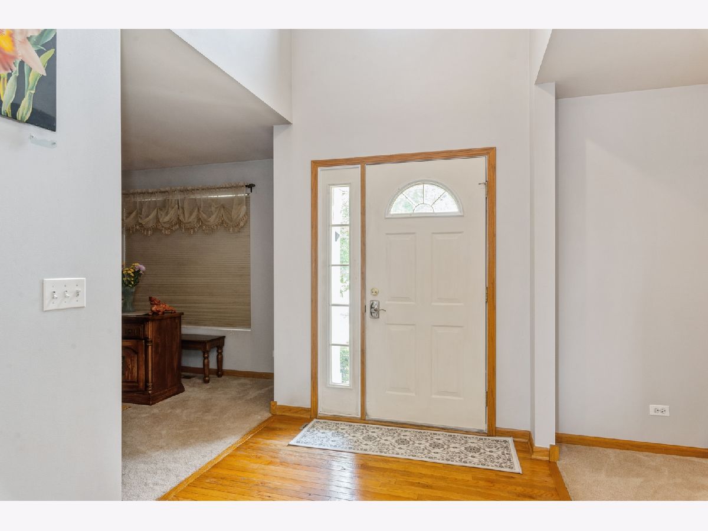
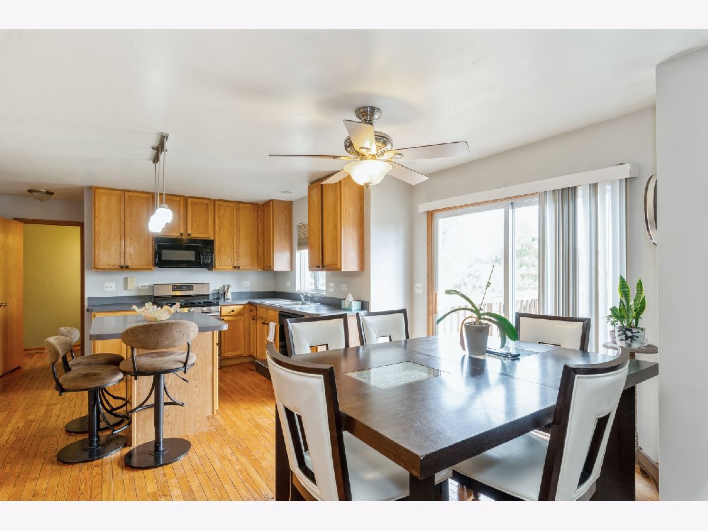
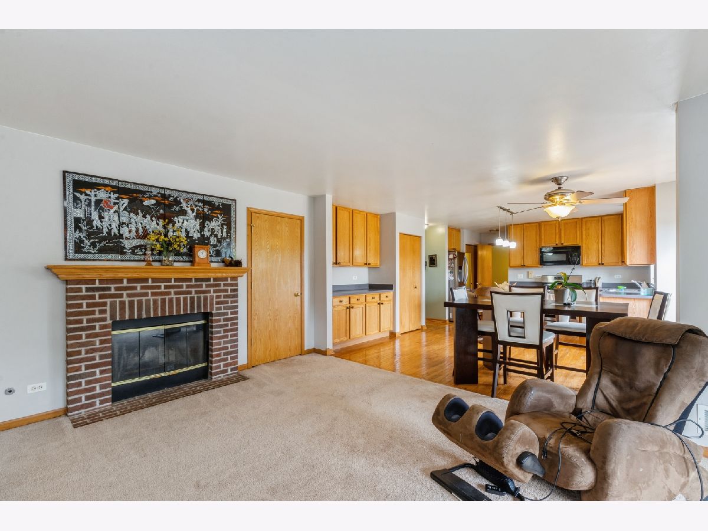
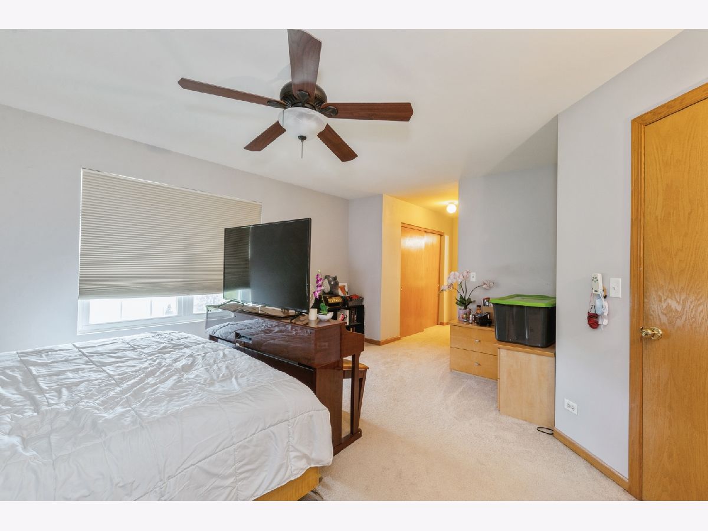
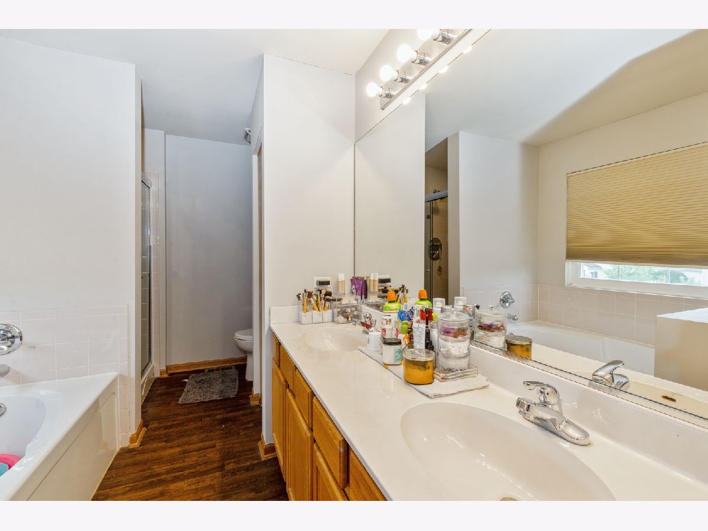
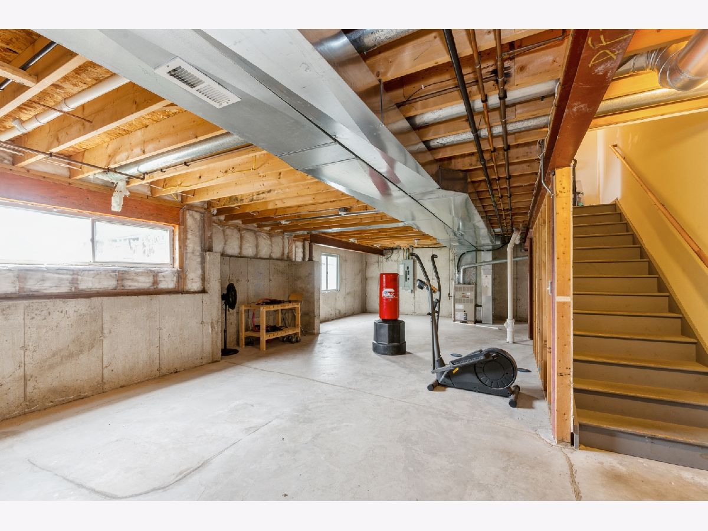
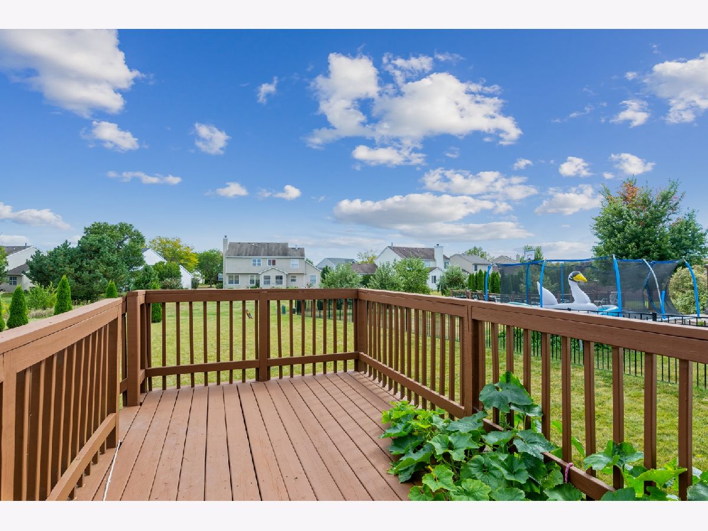
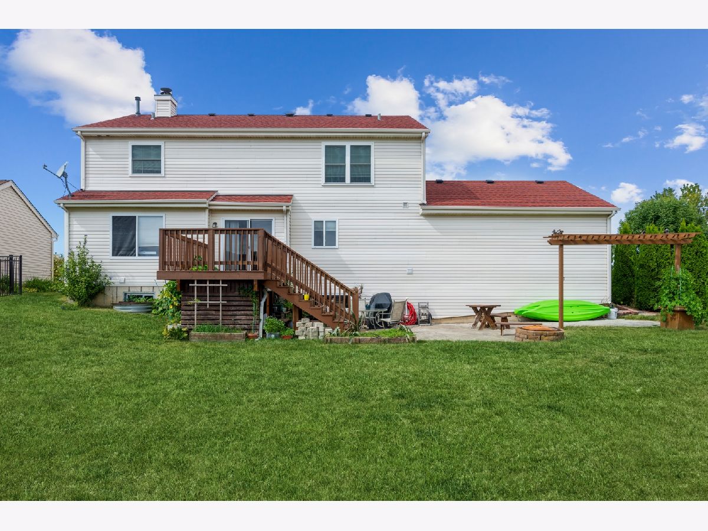
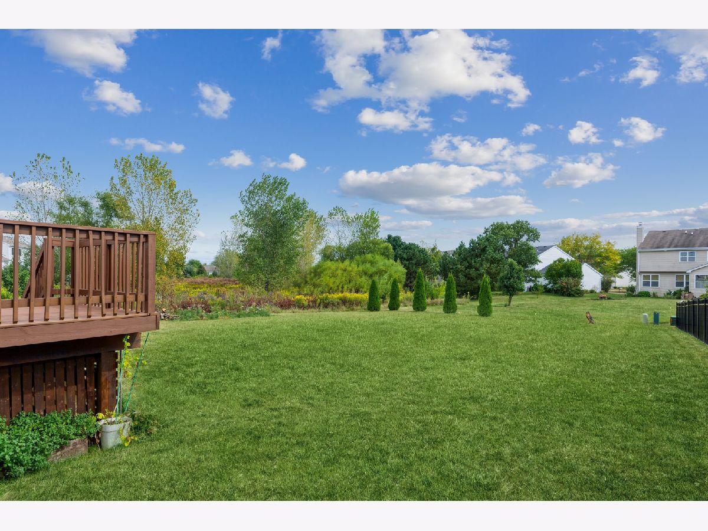
Room Specifics
Total Bedrooms: 4
Bedrooms Above Ground: 4
Bedrooms Below Ground: 0
Dimensions: —
Floor Type: Carpet
Dimensions: —
Floor Type: Carpet
Dimensions: —
Floor Type: Carpet
Full Bathrooms: 3
Bathroom Amenities: Separate Shower,Double Sink,Soaking Tub
Bathroom in Basement: 0
Rooms: Office
Basement Description: Unfinished
Other Specifics
| 2 | |
| — | |
| — | |
| — | |
| — | |
| 84.45X164.19X62.18X170.37 | |
| — | |
| Full | |
| Vaulted/Cathedral Ceilings, First Floor Laundry | |
| Range, Microwave, Dishwasher, Refrigerator, High End Refrigerator, Washer, Dryer, Disposal, Gas Oven | |
| Not in DB | |
| — | |
| — | |
| — | |
| — |
Tax History
| Year | Property Taxes |
|---|---|
| 2013 | $6,854 |
| 2021 | $6,475 |
Contact Agent
Nearby Similar Homes
Nearby Sold Comparables
Contact Agent
Listing Provided By
Berkshire Hathaway HomeServices Starck Real Estate



