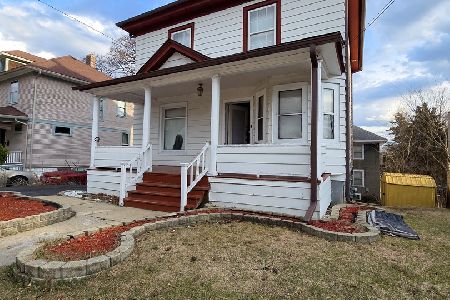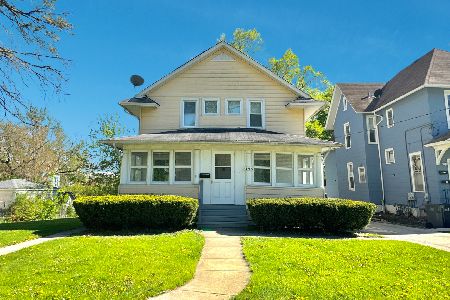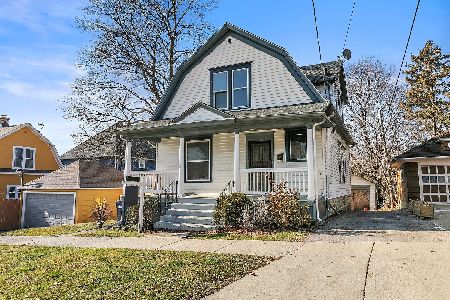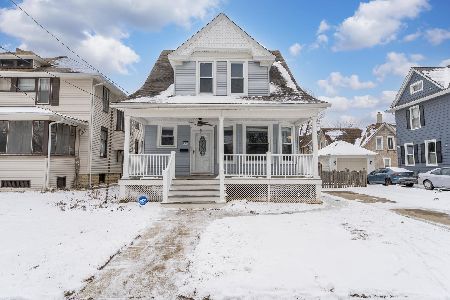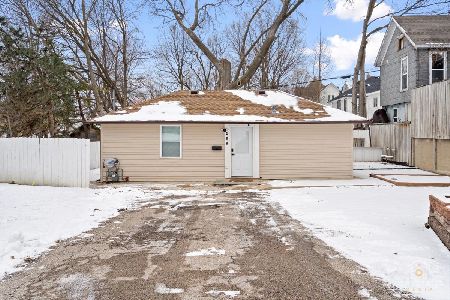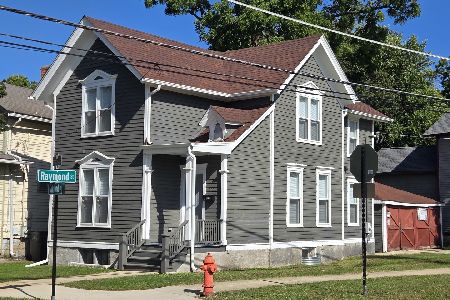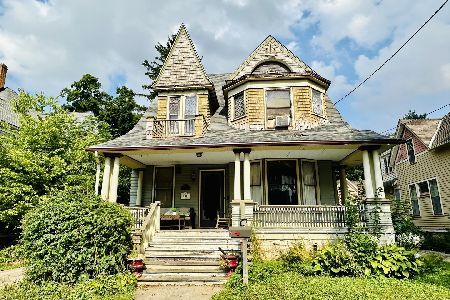508 Division Street, Elgin, Illinois 60120
$185,000
|
Sold
|
|
| Status: | Closed |
| Sqft: | 1,337 |
| Cost/Sqft: | $142 |
| Beds: | 3 |
| Baths: | 3 |
| Year Built: | 1905 |
| Property Taxes: | $3,353 |
| Days On Market: | 1627 |
| Lot Size: | 0,06 |
Description
Tucked away in the picturesque Elgin Historic District is this charmer of a house that is described as a "post-Victorian, early 20th-century Vernacular style with strong Arts & Crafts influence". Built in 1905 by Gottfried Traub, the transitional form boasts classical revival symmetry with Shingle and Queen Anne detailing. The unique architectural design and features render this home a contributing piece to modern-day local significance. Step through the inviting arched entryway to be immediately greeted by the warmth of the spacious enclosed porch - an area perfect for enjoying morning coffee, reading a novel, or honing a green thumb. The foyer provides the first look at the gorgeous hardwood throughout much of the home. On the main level, discover a comfortable living room, dining room, kitchen, and powder room. Admire the beautiful stained glass window while ascending the stairs to three bedrooms and a full bathroom. The full, partially finished basement increases accessibility and convenience with a laundry area, recreation room, bonus room, full bathroom, ample storage, and exterior access. For those that do not care for mowing a big lawn, relish the limited yard space that offers a deck for easy grilling and entertaining. Two exterior tandem parking spaces on the concrete driveway complete the package. Please note that some cosmetic updates would beautify this home even more. Currently tenant-occupied through December 2021. Selling AS-IS.
Property Specifics
| Single Family | |
| — | |
| Queen Anne | |
| 1905 | |
| Full | |
| — | |
| No | |
| 0.06 |
| Kane | |
| — | |
| — / Not Applicable | |
| None | |
| Public | |
| Public Sewer | |
| 11188096 | |
| 0613254014 |
Nearby Schools
| NAME: | DISTRICT: | DISTANCE: | |
|---|---|---|---|
|
Grade School
Ronald D O'neal Elementary Schoo |
46 | — | |
|
Middle School
Ellis Middle School |
46 | Not in DB | |
|
High School
Elgin High School |
46 | Not in DB | |
Property History
| DATE: | EVENT: | PRICE: | SOURCE: |
|---|---|---|---|
| 18 Oct, 2021 | Sold | $185,000 | MRED MLS |
| 26 Aug, 2021 | Under contract | $189,900 | MRED MLS |
| 12 Aug, 2021 | Listed for sale | $189,900 | MRED MLS |
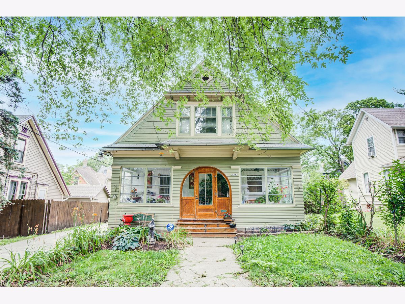
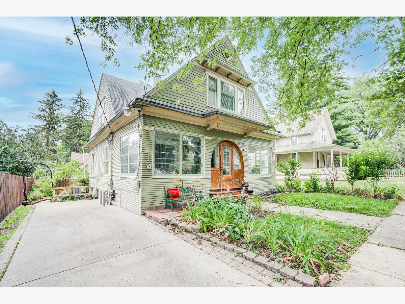
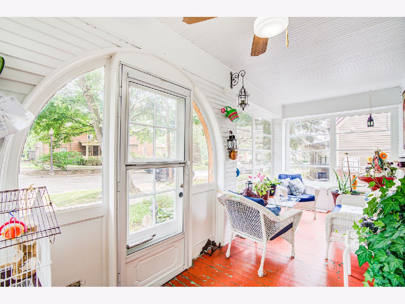
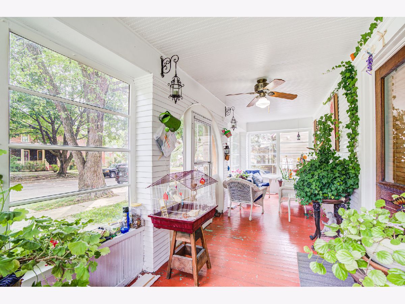
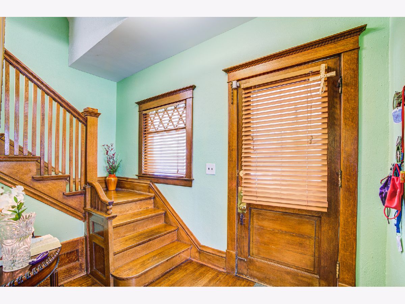
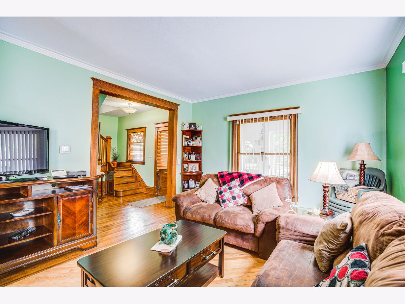
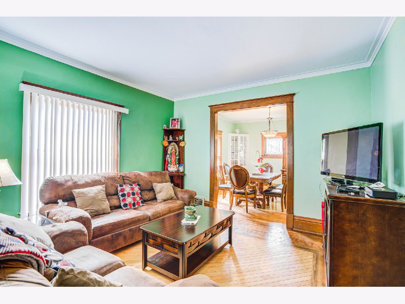
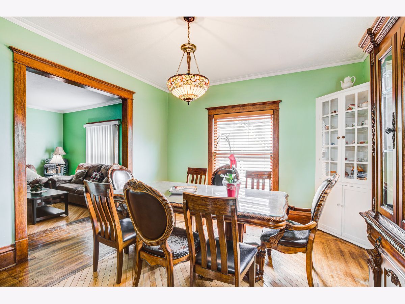
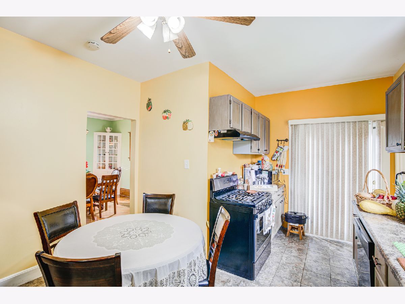
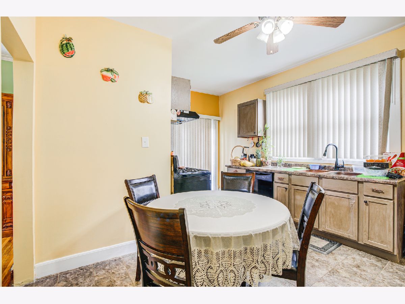
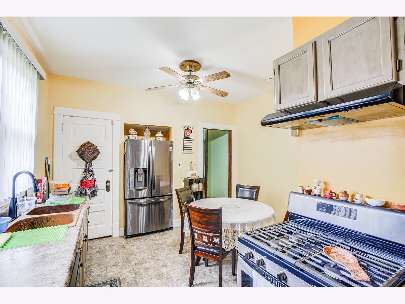
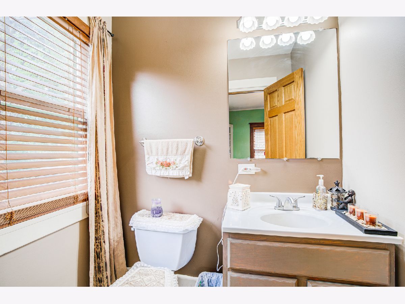
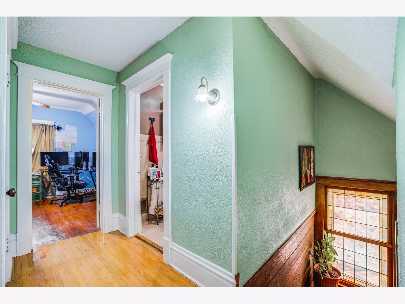
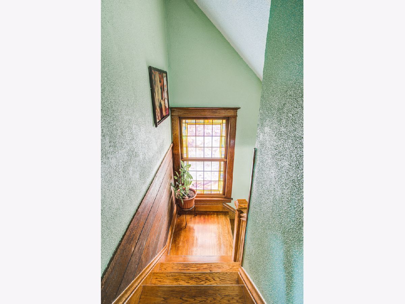
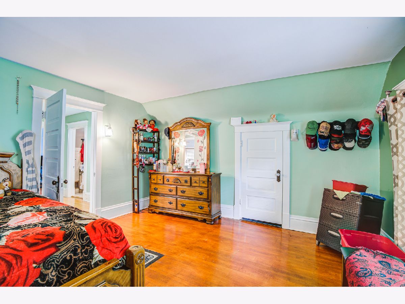
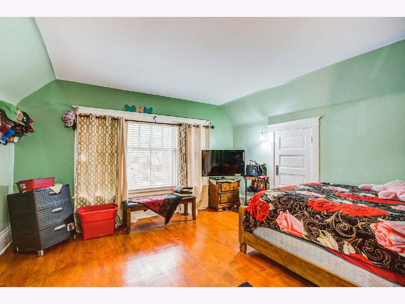
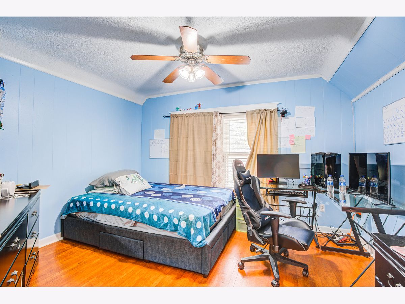
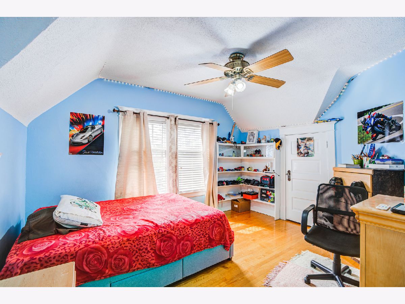
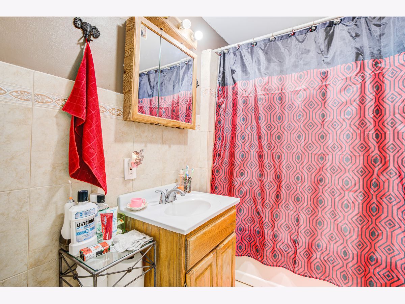
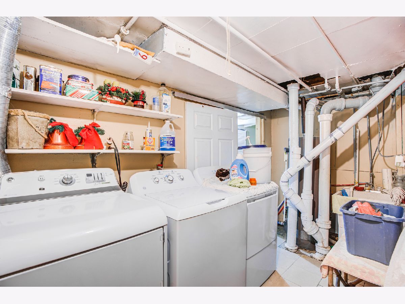
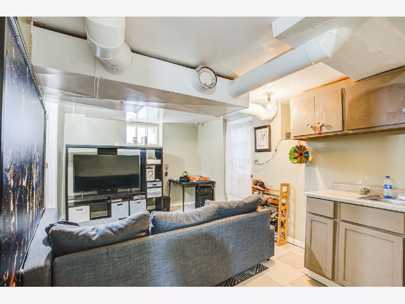
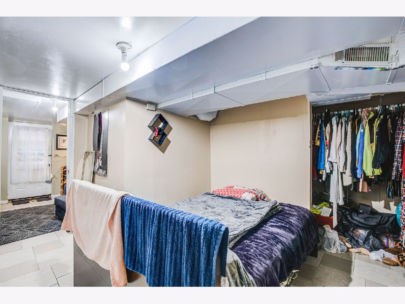
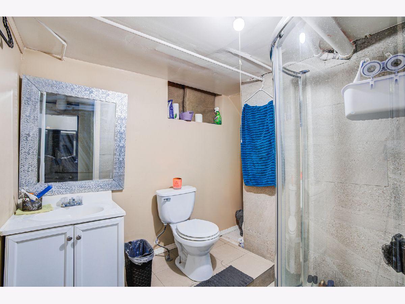
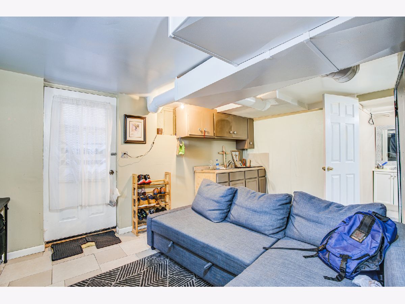
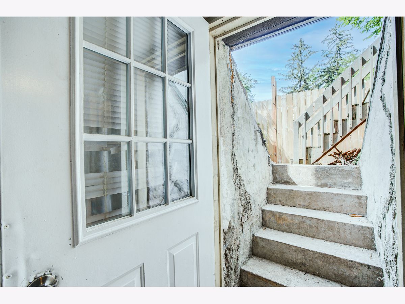
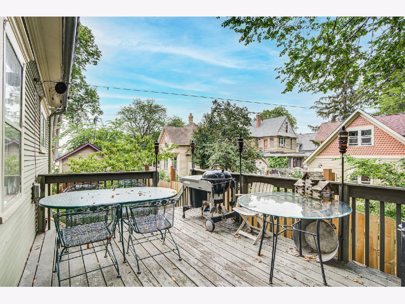
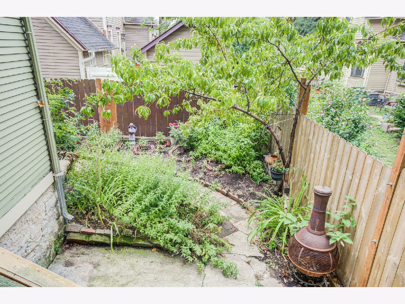
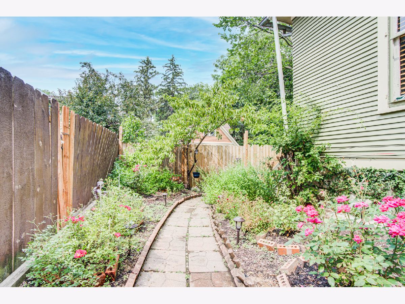
Room Specifics
Total Bedrooms: 3
Bedrooms Above Ground: 3
Bedrooms Below Ground: 0
Dimensions: —
Floor Type: Hardwood
Dimensions: —
Floor Type: Hardwood
Full Bathrooms: 3
Bathroom Amenities: —
Bathroom in Basement: 1
Rooms: Bonus Room,Recreation Room,Enclosed Porch
Basement Description: Partially Finished,Exterior Access
Other Specifics
| — | |
| Stone,Other | |
| Concrete | |
| Deck, Porch Screened, Storms/Screens | |
| — | |
| 40X66 | |
| — | |
| None | |
| Hardwood Floors, Built-in Features | |
| Range, Dishwasher, Refrigerator, Range Hood | |
| Not in DB | |
| Park, Sidewalks, Street Paved | |
| — | |
| — | |
| — |
Tax History
| Year | Property Taxes |
|---|---|
| 2021 | $3,353 |
Contact Agent
Nearby Similar Homes
Contact Agent
Listing Provided By
Keller Williams Success Realty

