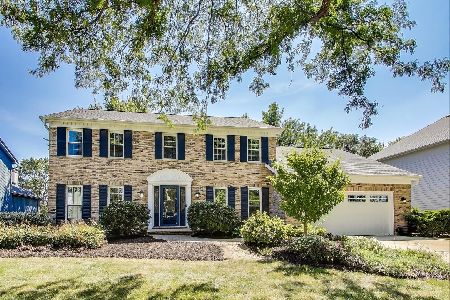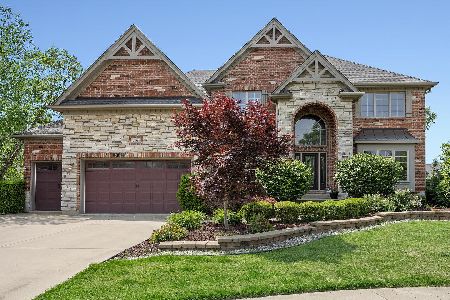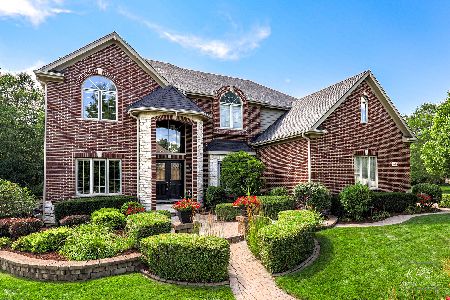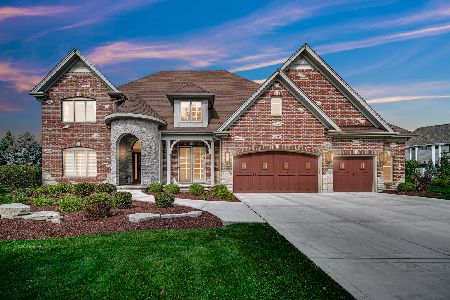508 Gene Darfler Court, Naperville, Illinois 60565
$851,000
|
Sold
|
|
| Status: | Closed |
| Sqft: | 4,084 |
| Cost/Sqft: | $203 |
| Beds: | 4 |
| Baths: | 4 |
| Year Built: | 2006 |
| Property Taxes: | $18,454 |
| Days On Market: | 1478 |
| Lot Size: | 0,27 |
Description
Located in the high desire Kinloch subdivision, the majestic exterior of this 4 bedroom/3.5 Bath two story reveals a beautiful entryway with leaded glass front door & sidelights under large arched palladium window. From the moment you enter into the 2 story foyer with multi-tiered chandelier, you will be inspired by the home's rich elegance yet comfortable ambiance. As you walk through this spacious, flowing floor plan, you'll discover exquisite upgrades such as rich millwork, crown moldings on ceilings and cabinets which include special detailing, architecturally detailed ceilings, panel molding under chair rails in the formal Dining Room, upgraded lighting, elegant wood staircase with wrought iron spindles and a dramatic two story Family Room fireplace enhanced by mantel, hearth & panel moldings to the ceiling. The Main Level has hardwood flooring in the Foyer, Formal Living and Dining Rooms, Sunroom, Kitchen, Casual Dining Area & half bathroom while carpeting blankets the 1st floor Family Room, Office and all Upper Level Bedrooms & Hallway. The 1st floor Laundry has tile flooring. French doors open into the main level's Office which does have a closet so could be a Guest Bedroom as well. The Chef in you will emerge in this beautifully detailed Kitchen boasting spans of granite counters, staggered cabinets with crown molding and one with glass front, stainless appliances including a 6 burner gas cooktop with chef's vent and double built in ovens. This will become a gathering place when entertaining as your guests relax along the large breakfast bar peninsula which opens up to the Family Room. Continue the party outdoors on the large brick paver patio with brick seating wall and lower level brick wrapped landscapes. Upstairs you'll find a double door entry into your Master Suite with deep tray ceiling, huge dual sided walk-in closet and luxury Ensuite Bath with very long vanity with two sinks & a makeup seating space, jetted tub, stand alone shower & skylight. Two guest Bedrooms share a Jack & Jill Bath with long dual sink vanity, tub/shower combination and skylight, while the 3rd Guest Bedroom is a mini Suite with its own Private Bath w/stand alone shower. You'll appreciate the efficiency of having dual zoned heating and cooling and the storage capacity or option for expanding your living spaces in your full, unfinished basement with high ceilings and roughed in Bath. Recent Updates Include: 2022: Freshly painted Powder Room, Master Bath, Sunroom & Laundry Room; New Microwave... 2021: Deck Resealed; New Garbage Disposal; New Belt Drive Garage Door Openers (2)... 2019: Exterior Painted; April 2020: Complete Tear Off Roof with transferable Warranty, Soffit and Extra Wide Gutters, 2 new skylights... Approximately 5-7 Years Ago: 2nd Floor A/C Replaced & New Dishwasher... 2009: Fireplace Doors & Gas Logs Installed... 2007: 3M UV Protectant Added to Windows. Exceptionally Detailed, Beautifully Maintained and Move in Ready!
Property Specifics
| Single Family | |
| — | |
| — | |
| 2006 | |
| — | |
| ABIGAIL II | |
| No | |
| 0.27 |
| Will | |
| Kinloch | |
| 250 / Annual | |
| — | |
| — | |
| — | |
| 11318823 | |
| 0701122040260000 |
Nearby Schools
| NAME: | DISTRICT: | DISTANCE: | |
|---|---|---|---|
|
Grade School
Spring Brook Elementary School |
204 | — | |
|
Middle School
Gregory Middle School |
204 | Not in DB | |
|
High School
Neuqua Valley High School |
204 | Not in DB | |
Property History
| DATE: | EVENT: | PRICE: | SOURCE: |
|---|---|---|---|
| 29 Mar, 2022 | Sold | $851,000 | MRED MLS |
| 13 Feb, 2022 | Under contract | $830,000 | MRED MLS |
| 10 Feb, 2022 | Listed for sale | $830,000 | MRED MLS |
| 17 Jul, 2025 | Sold | $1,050,000 | MRED MLS |
| 17 Jun, 2025 | Under contract | $1,050,000 | MRED MLS |
| 15 Jun, 2025 | Listed for sale | $1,050,000 | MRED MLS |
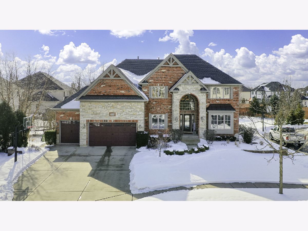
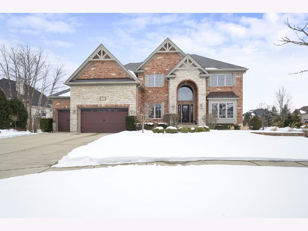
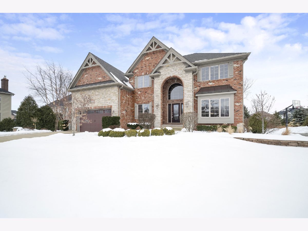
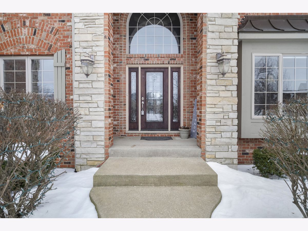
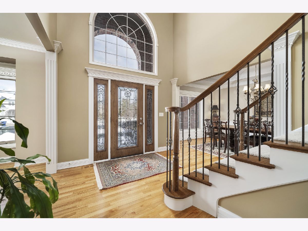
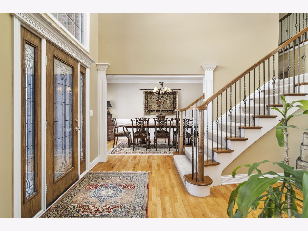
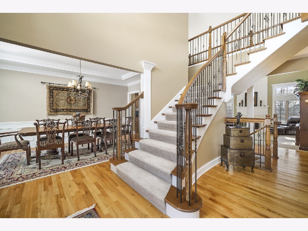
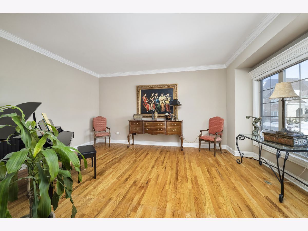
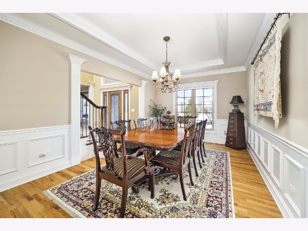
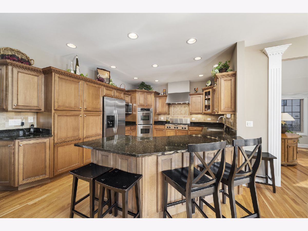
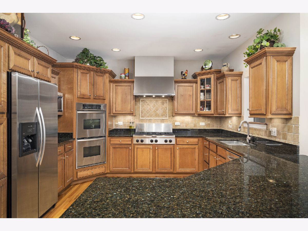
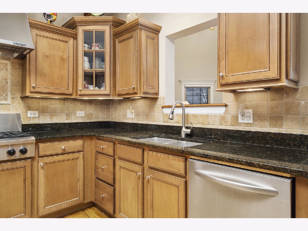
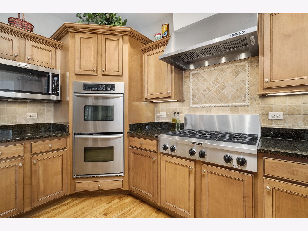
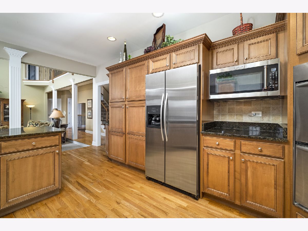
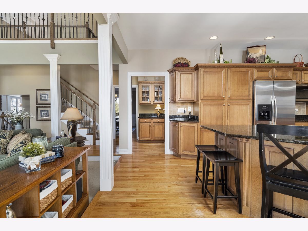
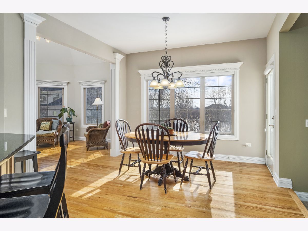
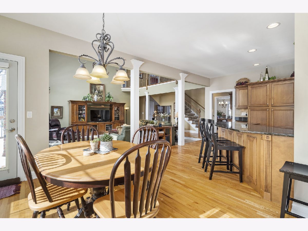
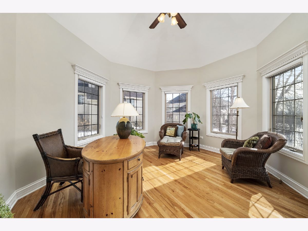
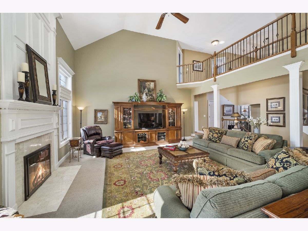
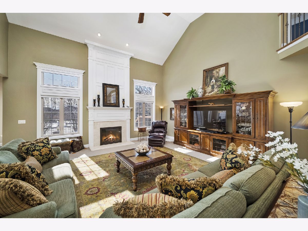
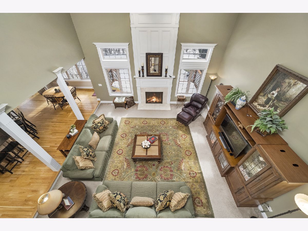
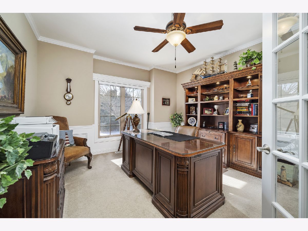
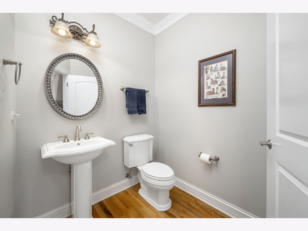
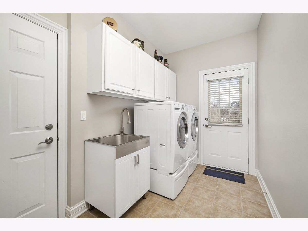
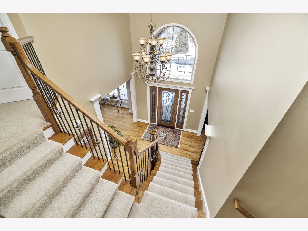
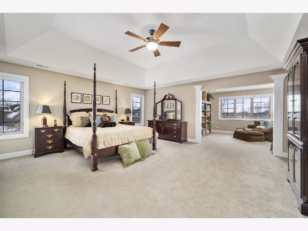
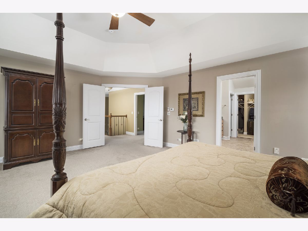
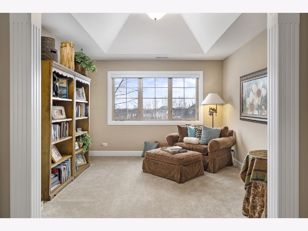
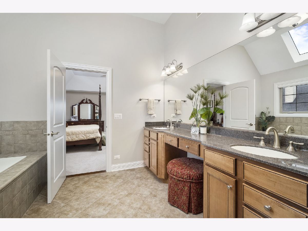
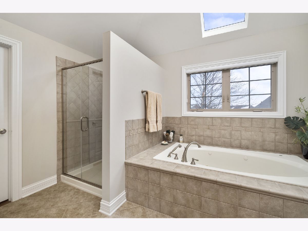
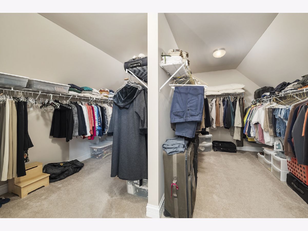
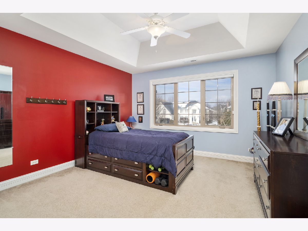
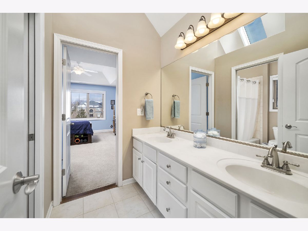
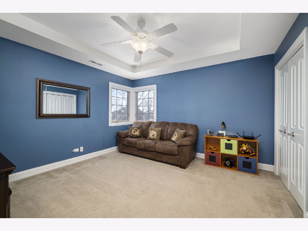
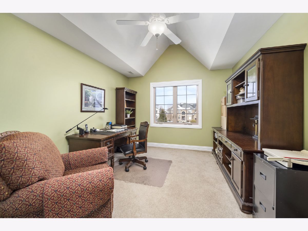
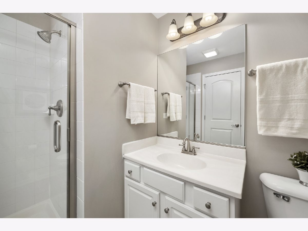
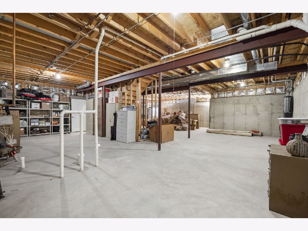
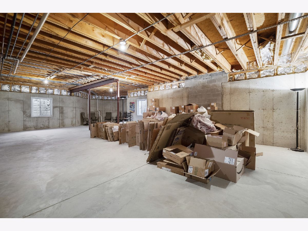
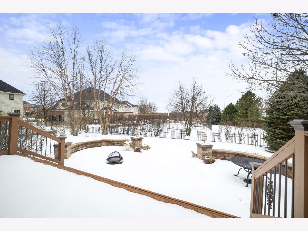
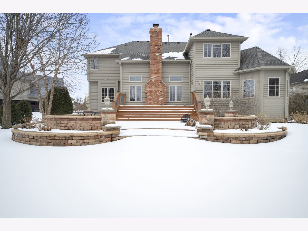
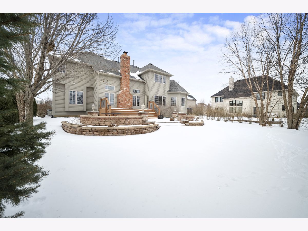
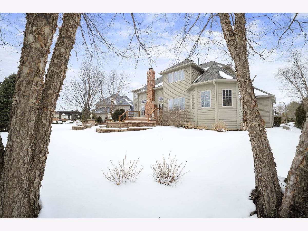
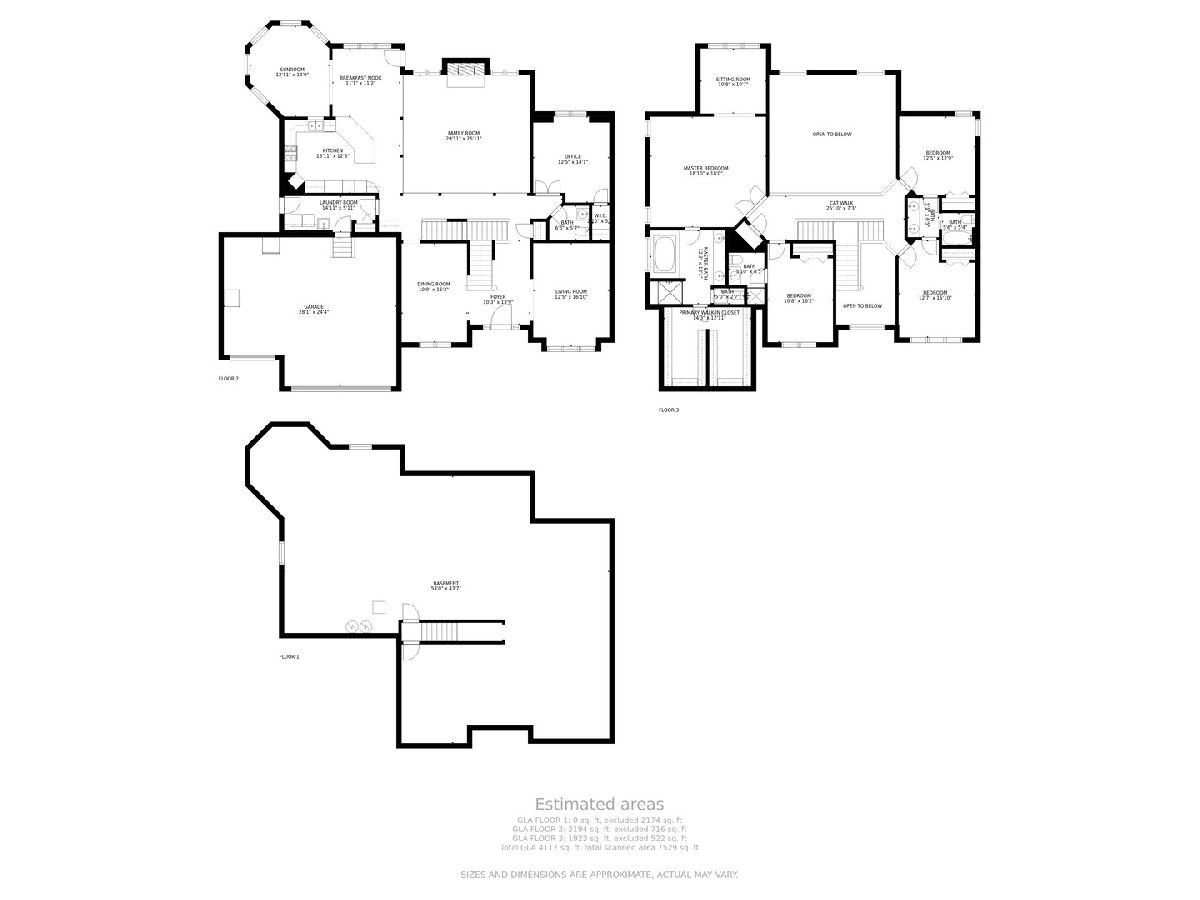
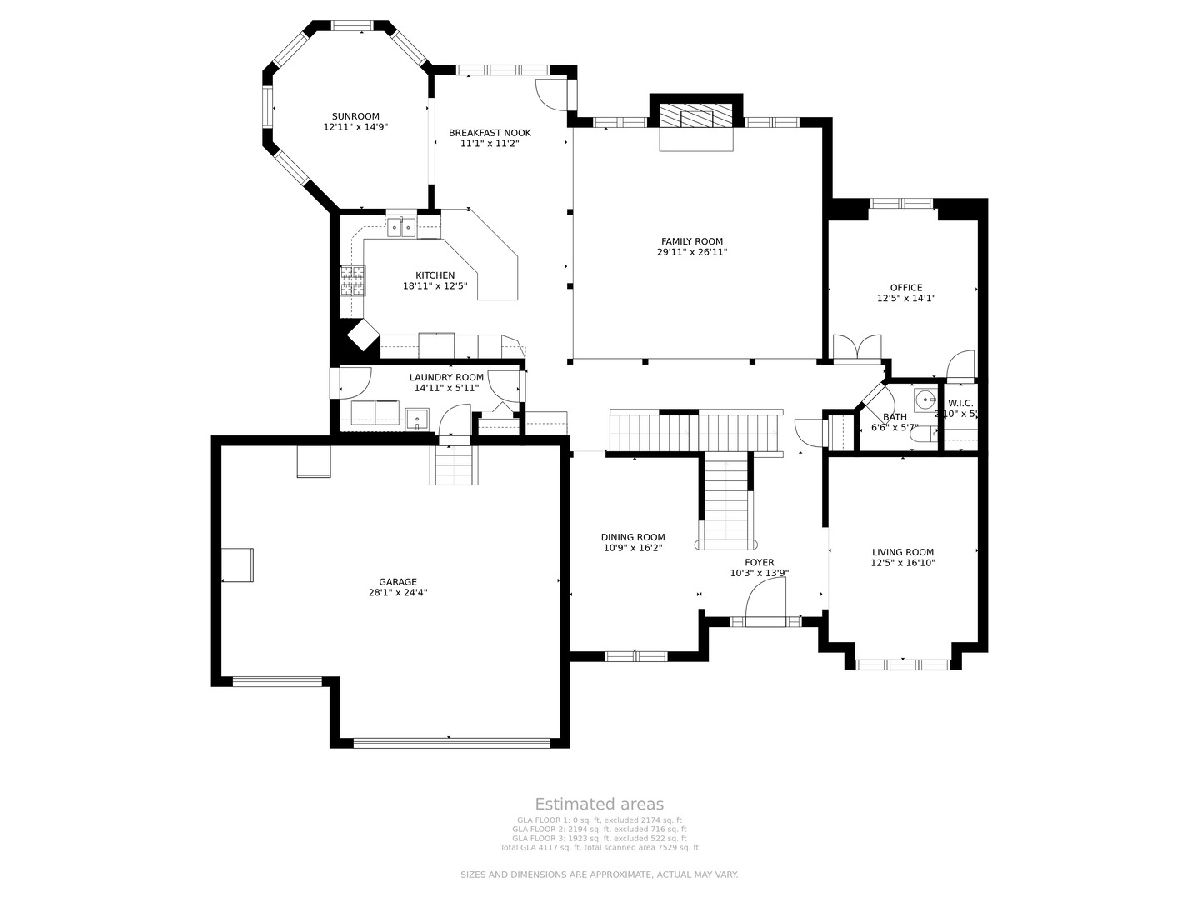
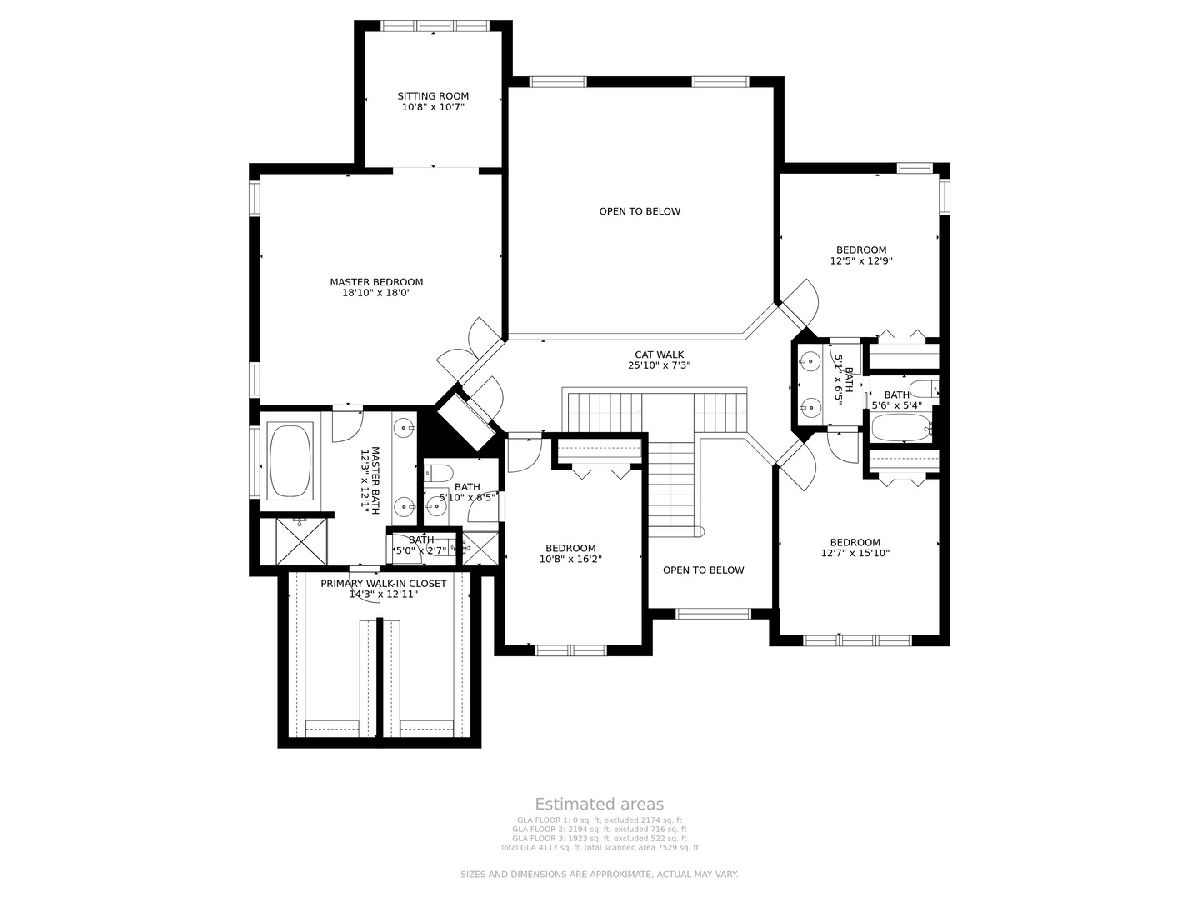
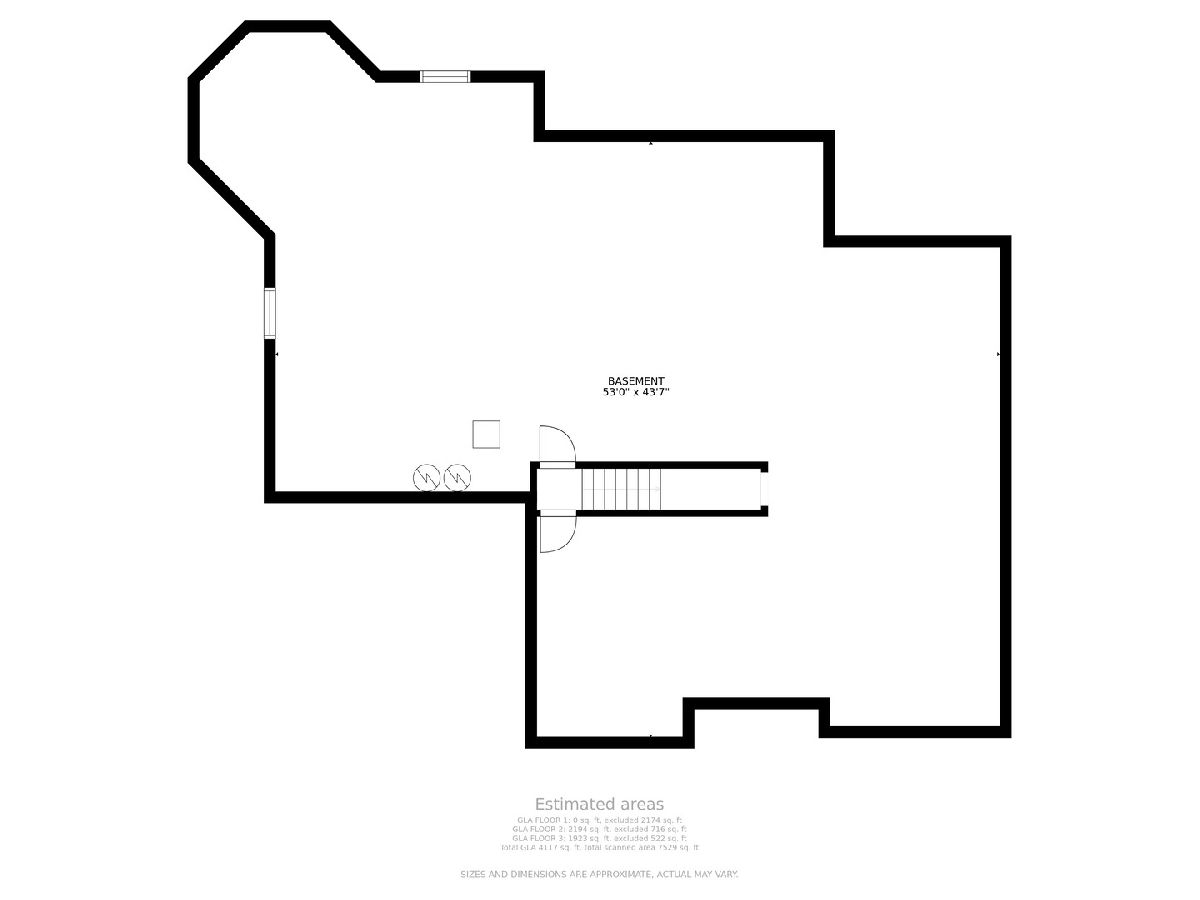
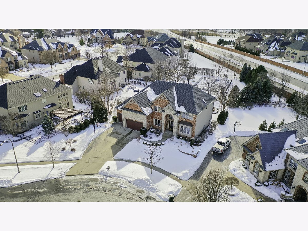
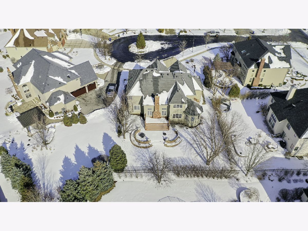
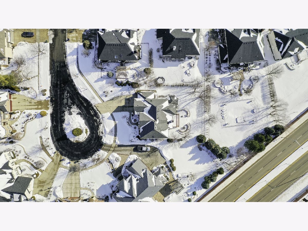
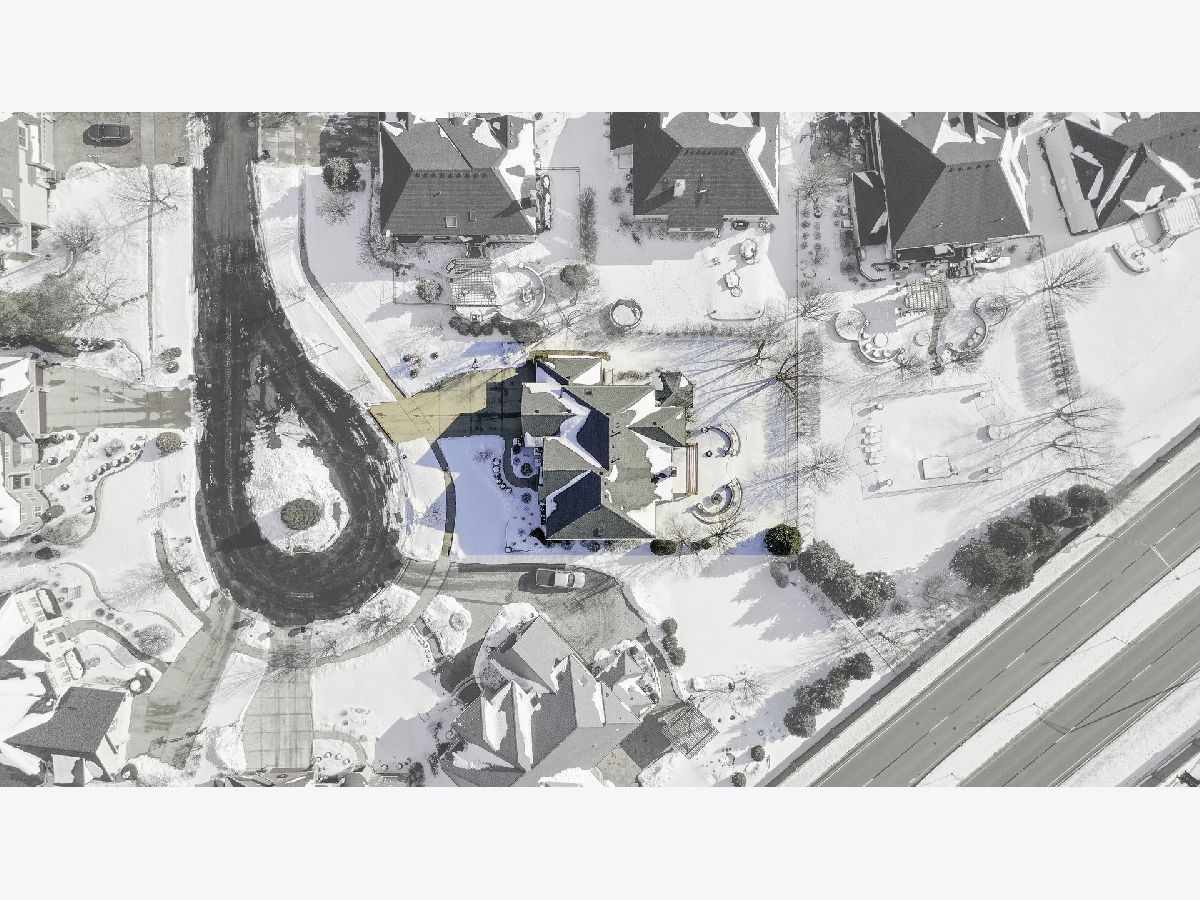
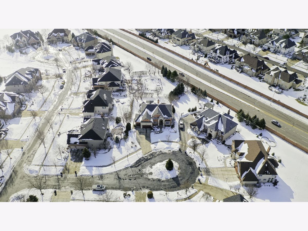
Room Specifics
Total Bedrooms: 4
Bedrooms Above Ground: 4
Bedrooms Below Ground: 0
Dimensions: —
Floor Type: —
Dimensions: —
Floor Type: —
Dimensions: —
Floor Type: —
Full Bathrooms: 4
Bathroom Amenities: Whirlpool,Separate Shower,Double Sink
Bathroom in Basement: 0
Rooms: —
Basement Description: Unfinished
Other Specifics
| 3 | |
| — | |
| Concrete | |
| — | |
| — | |
| 118X168X85X134 | |
| Unfinished | |
| — | |
| — | |
| — | |
| Not in DB | |
| — | |
| — | |
| — | |
| — |
Tax History
| Year | Property Taxes |
|---|---|
| 2022 | $18,454 |
| 2025 | $20,294 |
Contact Agent
Nearby Similar Homes
Nearby Sold Comparables
Contact Agent
Listing Provided By
Realtopia Real Estate Inc






