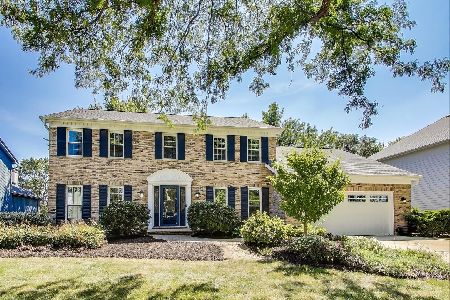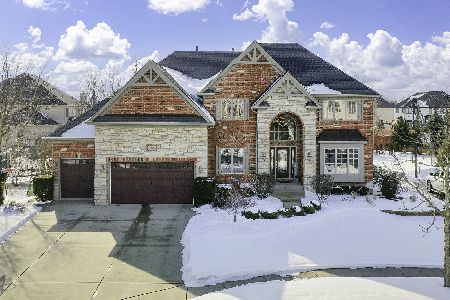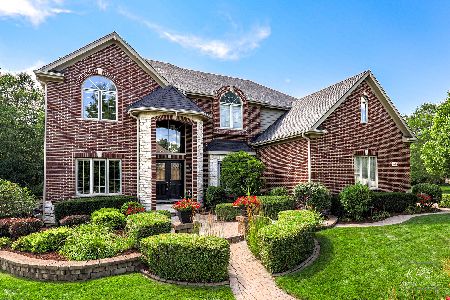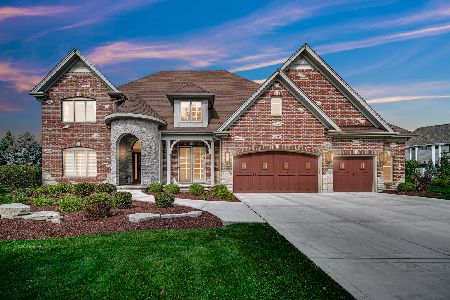508 Gene Darfler Court, Naperville, Illinois 60565
$1,050,000
|
Sold
|
|
| Status: | Closed |
| Sqft: | 4,092 |
| Cost/Sqft: | $257 |
| Beds: | 4 |
| Baths: | 4 |
| Year Built: | 2006 |
| Property Taxes: | $20,294 |
| Days On Market: | 257 |
| Lot Size: | 0,27 |
Description
Luxurious Kinloch Estate in Premier Neuqua Valley High School District! Nestled on a tranquil cul-de-sac in the coveted Kinloch subdivision, this magnificent 4-bedroom, 3.5-bathroom residence exudes sophistication and warmth. The striking exterior, featuring a leaded glass front door, sidelights, and a grand arched palladium window, welcomes you with timeless elegance. Enter a soaring 2-story foyer illuminated by a multi-tiered chandelier, opening to a seamless, flowing floor plan adorned with exquisite millwork, crown molding, and architecturally detailed ceilings. Off the spacious foyer or family room, a lovely open split staircase with sleek metal balusters ascends to the second floor, framed by an airy open hallway above. The Beautifully Refinished Hardwood floors flow through the foyer, formal living and dining rooms, sunroom, kitchen, casual dining area, and powder room, while brand new plush carpeting blankets the family room, office, stairs, and upper-level bedrooms. The formal dining room captivates with panel molding and chair rails, enhanced by upgraded lighting throughout. The gourmet kitchen, a chef's masterpiece, boasts expansive granite countertops, staggered cabinetry with crown molding and glass-front accents, stainless steel appliances-including a 6-burner gas cooktop with chef's vent and double ovens-and a large breakfast bar peninsula that opens to the dramatic 2-story family room. A fireplace with mantel, hearth, and ceiling-high panel moldings creates a cozy yet grand focal point. Extend gatherings to the expansive brick paver patio, featuring a brick seating wall and meticulously landscaped lower level. The main-level office, accessed via French doors and equipped with a closet, doubles as a potential guest or in-law bedroom. Upstairs, the opulent master suite features a deep tray ceiling, expansive dual-sided walk-in closet, and a spa-inspired ensuite with a long dual-sink vanity, makeup station, jetted tub, separate shower, and skylight. Two guest bedrooms share a Jack-and-Jill bathroom with a dual-sink vanity, tub/shower, and skylight, while the third guest bedroom offers a private ensuite with a stand-alone shower. Designed for efficiency and flexibility, this home includes dual-zoned HVAC, a first-floor laundry / mud room with tile flooring, and a full, unfinished basement with high ceilings, a Deep Pour, and roughed-in plumbing for bath. Really an ideal space for storage or future customization with all the family's favorite interests spotlighted to enjoy. Plus, with that extra headroom, the basement, when finished, won't feel like a basement, offering boundless potential for additional entertaining and living space too. This unparalleled residence combines refined elegance with modern functionality in an enviable location. Simply ready to go and waiting for you!!
Property Specifics
| Single Family | |
| — | |
| — | |
| 2006 | |
| — | |
| ABIGAIL II | |
| No | |
| 0.27 |
| Will | |
| Kinloch | |
| 350 / Annual | |
| — | |
| — | |
| — | |
| 12393888 | |
| 0701122040260000 |
Nearby Schools
| NAME: | DISTRICT: | DISTANCE: | |
|---|---|---|---|
|
Grade School
Spring Brook Elementary School |
204 | — | |
|
Middle School
Gregory Middle School |
204 | Not in DB | |
|
High School
Neuqua Valley High School |
204 | Not in DB | |
Property History
| DATE: | EVENT: | PRICE: | SOURCE: |
|---|---|---|---|
| 29 Mar, 2022 | Sold | $851,000 | MRED MLS |
| 13 Feb, 2022 | Under contract | $830,000 | MRED MLS |
| 10 Feb, 2022 | Listed for sale | $830,000 | MRED MLS |
| 17 Jul, 2025 | Sold | $1,050,000 | MRED MLS |
| 17 Jun, 2025 | Under contract | $1,050,000 | MRED MLS |
| 15 Jun, 2025 | Listed for sale | $1,050,000 | MRED MLS |
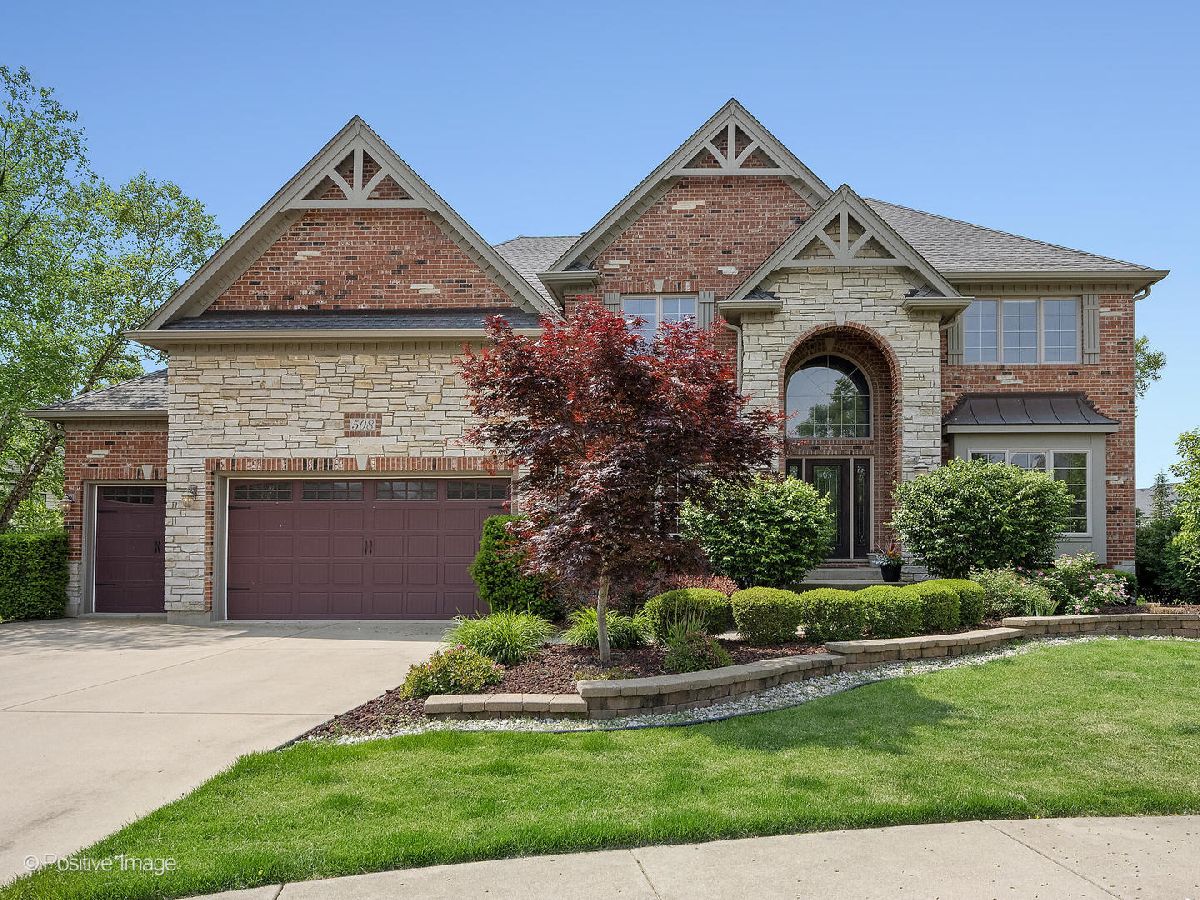




































Room Specifics
Total Bedrooms: 4
Bedrooms Above Ground: 4
Bedrooms Below Ground: 0
Dimensions: —
Floor Type: —
Dimensions: —
Floor Type: —
Dimensions: —
Floor Type: —
Full Bathrooms: 4
Bathroom Amenities: Whirlpool,Separate Shower,Double Sink
Bathroom in Basement: 0
Rooms: —
Basement Description: —
Other Specifics
| 3 | |
| — | |
| — | |
| — | |
| — | |
| 118X168X85X134 | |
| Unfinished | |
| — | |
| — | |
| — | |
| Not in DB | |
| — | |
| — | |
| — | |
| — |
Tax History
| Year | Property Taxes |
|---|---|
| 2022 | $18,454 |
| 2025 | $20,294 |
Contact Agent
Nearby Similar Homes
Nearby Sold Comparables
Contact Agent
Listing Provided By
Berkshire Hathaway HomeServices Chicago






