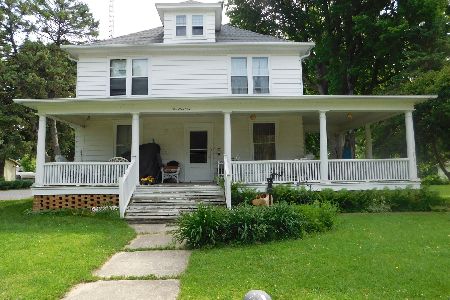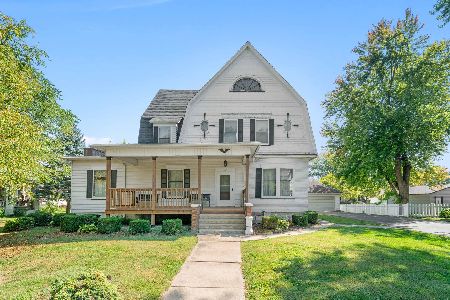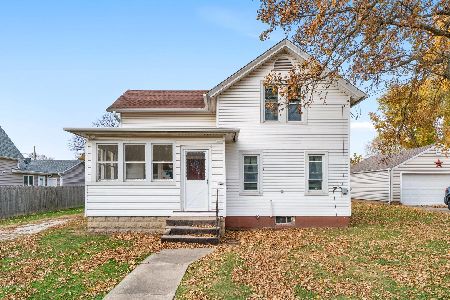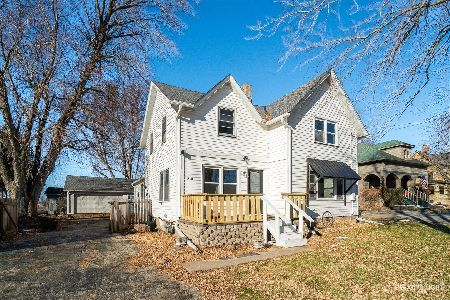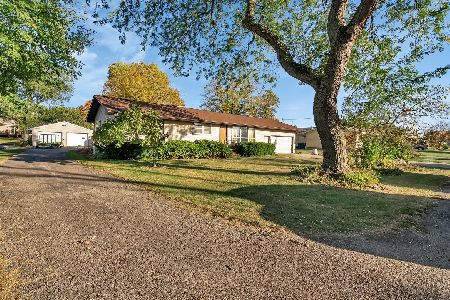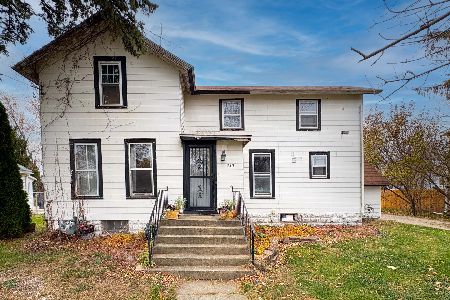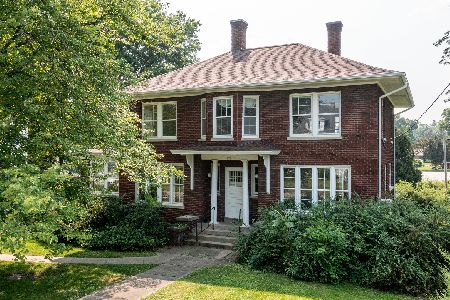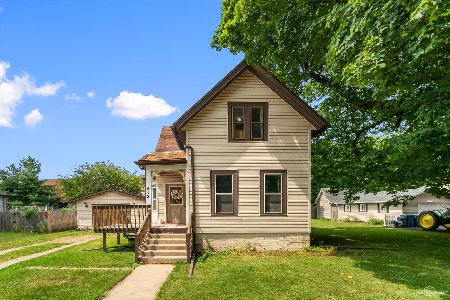508 Grant Street, Earlville, Illinois 60518
$230,000
|
Sold
|
|
| Status: | Closed |
| Sqft: | 2,500 |
| Cost/Sqft: | $100 |
| Beds: | 3 |
| Baths: | 2 |
| Year Built: | 1895 |
| Property Taxes: | $4,220 |
| Days On Market: | 239 |
| Lot Size: | 0,00 |
Description
This Beautiful 3 Bedroom, 2 Bathroom solid home with old School Charm has a newly updated kitchen, which includes a walk-in pantry w/built-in Cabinets, newer appliances Home has Central Air Gas furnace & wood burning fireplace. Flooring is Hardwood, tile & laminate that all flow together elegantly. Laundry Room is on the 2nd floor, conveniently located next to the 3 bedrooms. Dining Room for family gatherings, large living & Bonus Room with gorgeous Stained designed windows. Rooms are separated by pocket doors allowing for natural light and airy feel. Covered Back porch with nice sized yard. Covered Front Porch that wraps around to the side of Blacktop driveway. Large Basement providing large amounts of storage space, also a pull down attic for quick & easy access providing additional storage. Outside brings beautiful greenery and flowers in the Spring time.... and access to the older Barn style 18x 20 garage THIS IS A TRUE GEM!!!
Property Specifics
| Single Family | |
| — | |
| — | |
| 1895 | |
| — | |
| — | |
| No | |
| — |
| — | |
| — | |
| — / Not Applicable | |
| — | |
| — | |
| — | |
| 12373556 | |
| 0318434016 |
Nearby Schools
| NAME: | DISTRICT: | DISTANCE: | |
|---|---|---|---|
|
Middle School
Earlville Elementary School |
9 | Not in DB | |
|
High School
Earlville High School |
9 | Not in DB | |
Property History
| DATE: | EVENT: | PRICE: | SOURCE: |
|---|---|---|---|
| 7 Aug, 2025 | Sold | $230,000 | MRED MLS |
| 7 Jul, 2025 | Under contract | $249,000 | MRED MLS |
| — | Last price change | $259,900 | MRED MLS |
| 24 May, 2025 | Listed for sale | $279,900 | MRED MLS |
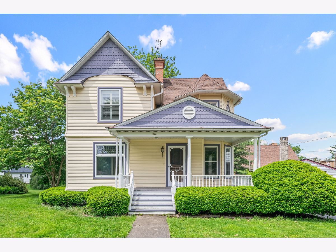
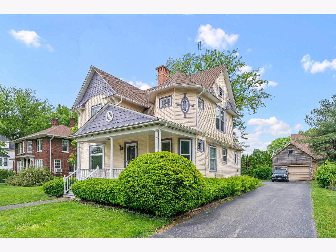
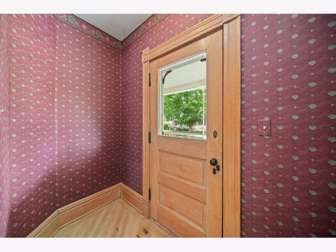
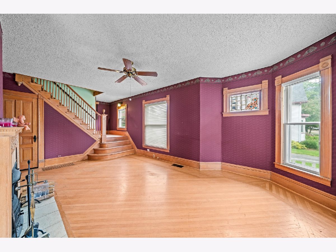
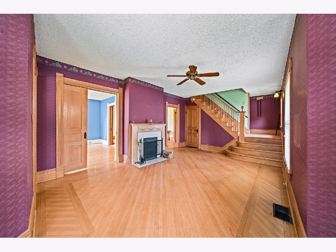
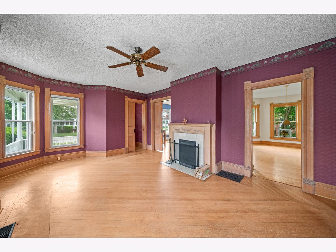
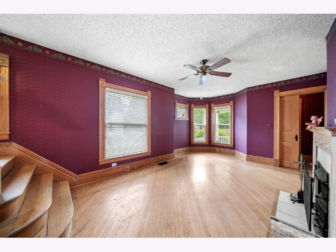
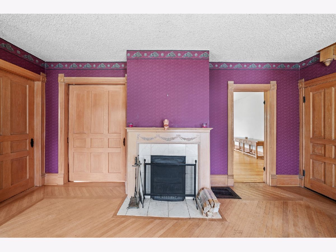
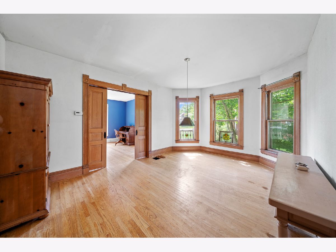
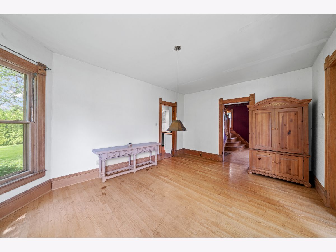
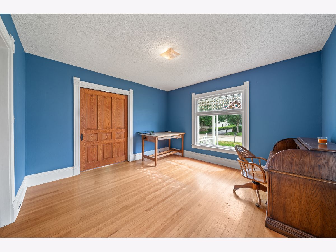
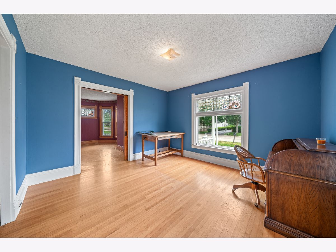
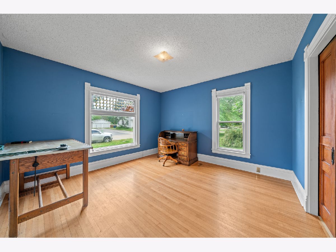
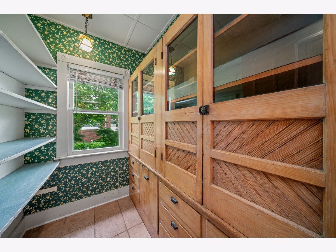
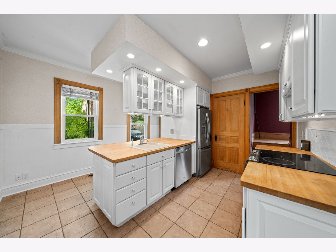
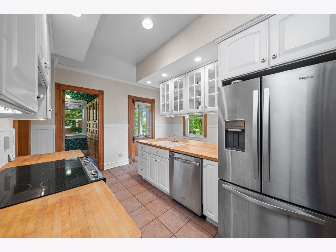
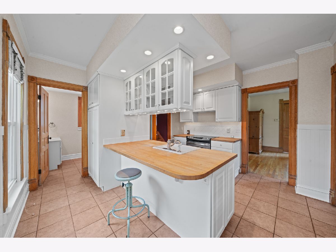
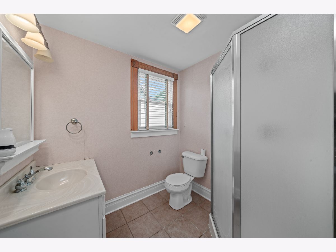
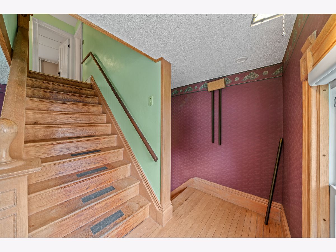
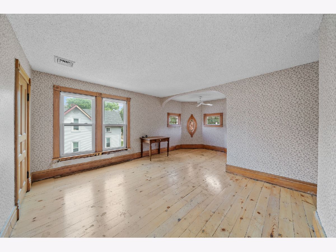
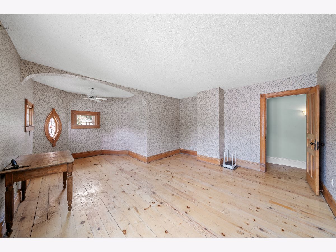
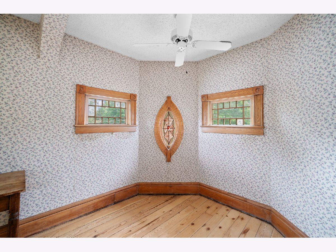
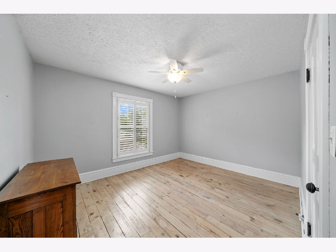
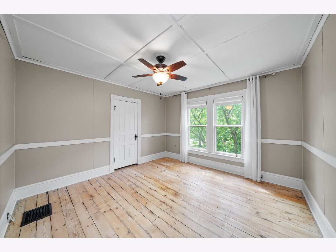
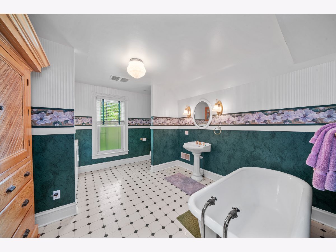
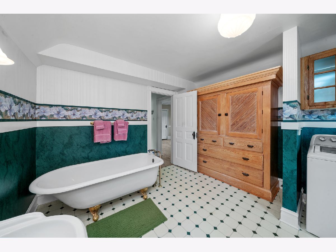
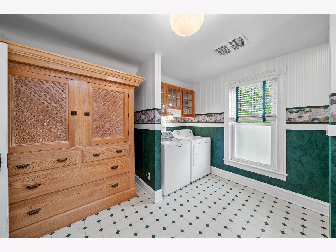
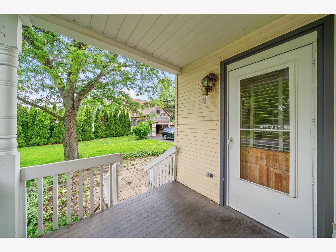
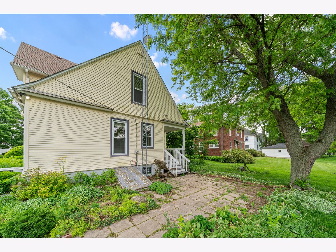
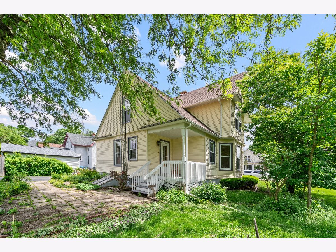
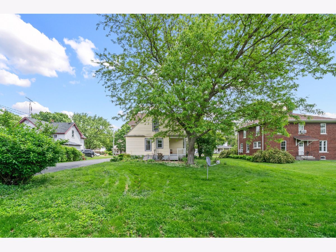
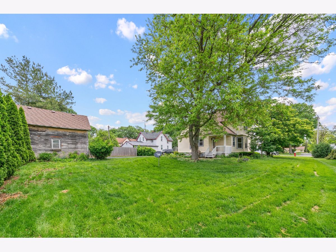
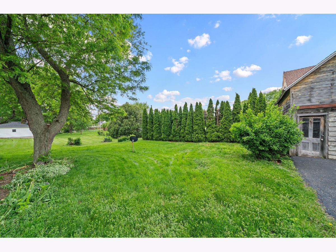
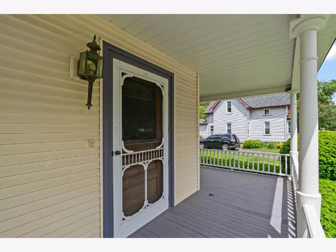
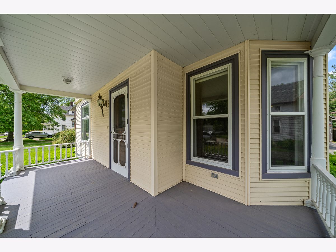
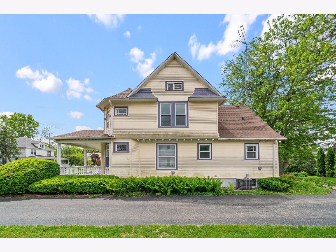
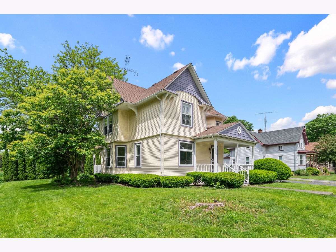
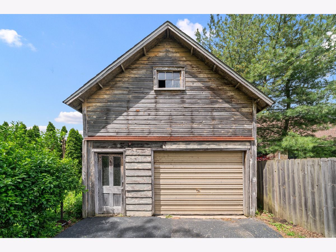
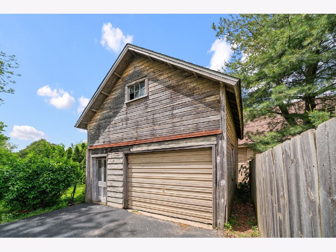
Room Specifics
Total Bedrooms: 3
Bedrooms Above Ground: 3
Bedrooms Below Ground: 0
Dimensions: —
Floor Type: —
Dimensions: —
Floor Type: —
Full Bathrooms: 2
Bathroom Amenities: —
Bathroom in Basement: 0
Rooms: —
Basement Description: —
Other Specifics
| 1 | |
| — | |
| — | |
| — | |
| — | |
| 77X132 | |
| Pull Down Stair | |
| — | |
| — | |
| — | |
| Not in DB | |
| — | |
| — | |
| — | |
| — |
Tax History
| Year | Property Taxes |
|---|---|
| 2025 | $4,220 |
Contact Agent
Nearby Similar Homes
Nearby Sold Comparables
Contact Agent
Listing Provided By
Kettley & Company Realtors Inc

