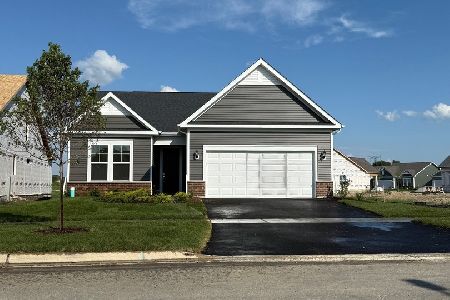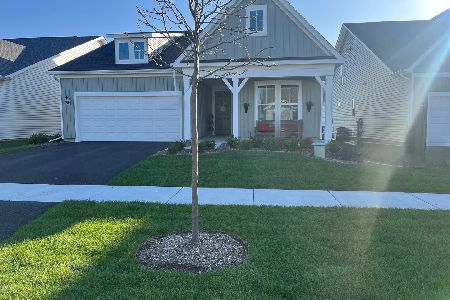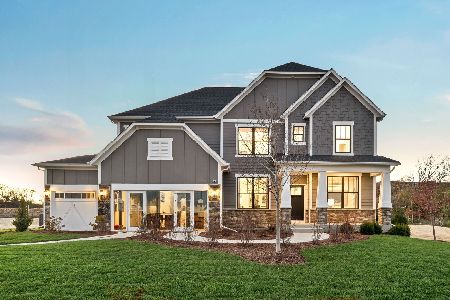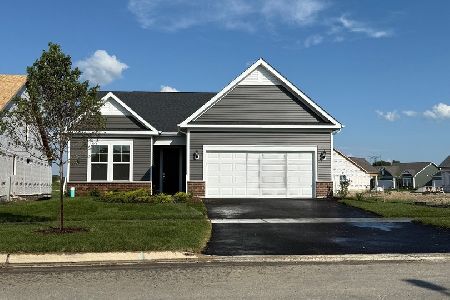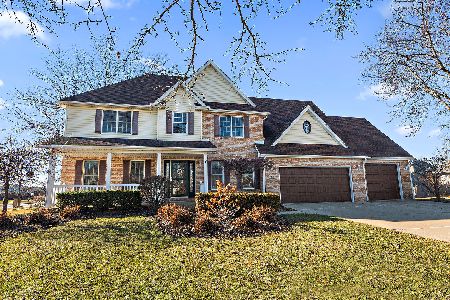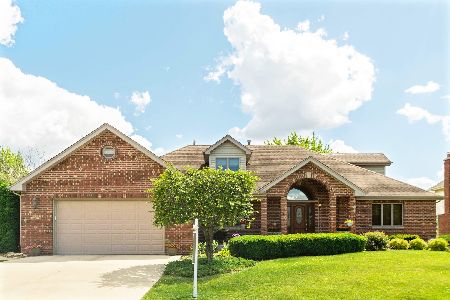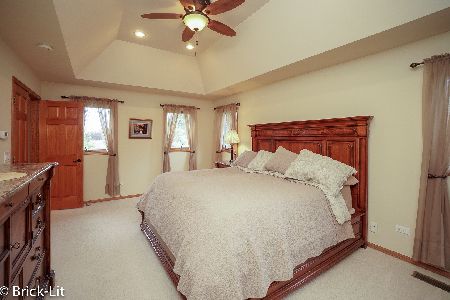508 Heartland Drive, New Lenox, Illinois 60451
$399,000
|
Sold
|
|
| Status: | Closed |
| Sqft: | 3,600 |
| Cost/Sqft: | $118 |
| Beds: | 4 |
| Baths: | 5 |
| Year Built: | 2000 |
| Property Taxes: | $9,995 |
| Days On Market: | 2431 |
| Lot Size: | 0,41 |
Description
Quality home with great amenities and related living available now! This Wildwood home offers a huge kitchen with granite counters, all stainless appliances, recessed lighting, island with pendant lights, hardwood flooring and large table area. Elegant formal dining room with hardwood flooring, chair rail, and plantation blinds. Inviting family room is highlighted by the cozy fireplace, newer carpeting, and plantation blinds. The finished lookout basement offers related living possibilities! Besides the large rec room, there is a full bath with upgraded tile surrounds, and a spacious bedroom with large windows. Master suite with tray ceiling, large master bath and generous walk-in closet. Hardwood flooring in the remaining bedrooms with walk-in closets. Tons of storage in the basement store room and above the 3-car side load garage. Multi-level deck with gazebo overlooks the large backyard. Close to transportation, shopping, and concert venue! Hurry!
Property Specifics
| Single Family | |
| — | |
| Contemporary | |
| 2000 | |
| Full | |
| — | |
| No | |
| 0.41 |
| Will | |
| — | |
| 0 / Not Applicable | |
| None | |
| Lake Michigan | |
| Public Sewer | |
| 10409776 | |
| 1508211790080000 |
Property History
| DATE: | EVENT: | PRICE: | SOURCE: |
|---|---|---|---|
| 1 Mar, 2007 | Sold | $395,000 | MRED MLS |
| 17 Feb, 2007 | Under contract | $419,900 | MRED MLS |
| 17 Feb, 2007 | Listed for sale | $419,900 | MRED MLS |
| 30 Aug, 2019 | Sold | $399,000 | MRED MLS |
| 18 Jul, 2019 | Under contract | $425,000 | MRED MLS |
| 8 Jun, 2019 | Listed for sale | $425,000 | MRED MLS |
Room Specifics
Total Bedrooms: 5
Bedrooms Above Ground: 4
Bedrooms Below Ground: 1
Dimensions: —
Floor Type: Hardwood
Dimensions: —
Floor Type: Hardwood
Dimensions: —
Floor Type: Hardwood
Dimensions: —
Floor Type: —
Full Bathrooms: 5
Bathroom Amenities: Whirlpool,Separate Shower,Double Sink
Bathroom in Basement: 1
Rooms: Bedroom 5,Foyer,Recreation Room,Storage
Basement Description: Finished
Other Specifics
| 3 | |
| Concrete Perimeter | |
| Concrete | |
| Deck | |
| — | |
| 90X200 | |
| — | |
| Full | |
| Vaulted/Cathedral Ceilings, Hardwood Floors, In-Law Arrangement, First Floor Laundry, Walk-In Closet(s) | |
| Range, Microwave, Dishwasher, Refrigerator, Washer, Dryer, Disposal, Stainless Steel Appliance(s) | |
| Not in DB | |
| Sidewalks, Street Lights, Street Paved | |
| — | |
| — | |
| Wood Burning, Gas Starter |
Tax History
| Year | Property Taxes |
|---|---|
| 2007 | $7,557 |
| 2019 | $9,995 |
Contact Agent
Nearby Similar Homes
Nearby Sold Comparables
Contact Agent
Listing Provided By
Front Gate Realty of Illinois

