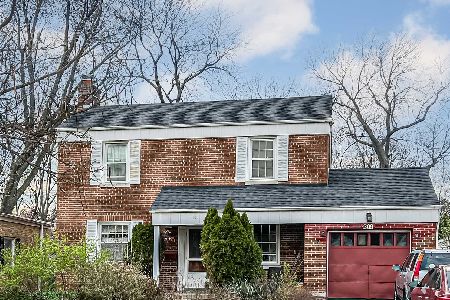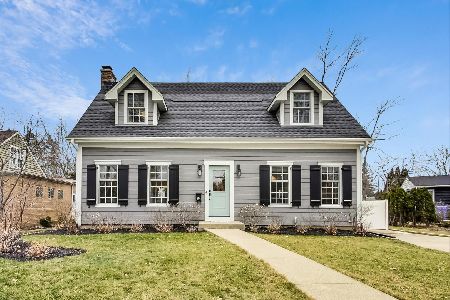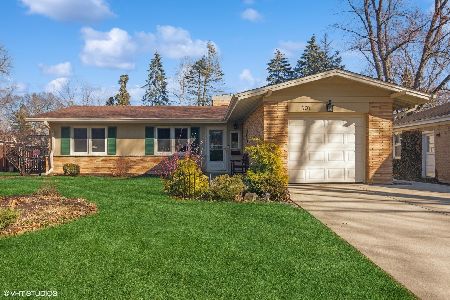508 Hi Lusi Avenue, Mount Prospect, Illinois 60056
$400,000
|
Sold
|
|
| Status: | Closed |
| Sqft: | 1,223 |
| Cost/Sqft: | $342 |
| Beds: | 2 |
| Baths: | 2 |
| Year Built: | 1950 |
| Property Taxes: | $5,409 |
| Days On Market: | 1572 |
| Lot Size: | 0,00 |
Description
Highly sought after Country Club area brick and cedar ranch is here! This home has been meticulously maintained from the inside out. From the beautifully landscaped mature yard to the detailed finished basement, prepare for the endless possibilities this home has to offer! The main floor of this home features 2 bedrooms and one bathroom, a spacious living room with a cozy fireplace, and access to the large deck off of the kitchen. The walkout basement is an entertainer's dream! TONS of space with a roomy family room featuring a full wet-bar. A flex room that can be used in so many ways, large laundry area, furnace room with large work table and MORE storage closets than you can imagine! Once you exit the home into the back yard you feel like you are in a garden retreat! The private backyard has a spacious deck for gatherings and grilling that leads to a beautiful grass area with large mature trees! A short distance to highly ranked schools in the area, churches, parks, and the lively downtown area with tons of restaurants and shops! Don't 2nd guess this amazing opportunity!
Property Specifics
| Single Family | |
| — | |
| Ranch | |
| 1950 | |
| Full | |
| — | |
| No | |
| — |
| Cook | |
| Country Club | |
| — / Not Applicable | |
| None | |
| Lake Michigan | |
| Public Sewer | |
| 11248441 | |
| 08114180140000 |
Nearby Schools
| NAME: | DISTRICT: | DISTANCE: | |
|---|---|---|---|
|
Grade School
Lions Park Elementary School |
57 | — | |
|
Middle School
Lincoln Junior High School |
57 | Not in DB | |
|
High School
Prospect High School |
214 | Not in DB | |
Property History
| DATE: | EVENT: | PRICE: | SOURCE: |
|---|---|---|---|
| 17 Dec, 2021 | Sold | $400,000 | MRED MLS |
| 28 Oct, 2021 | Under contract | $418,000 | MRED MLS |
| 15 Oct, 2021 | Listed for sale | $418,000 | MRED MLS |
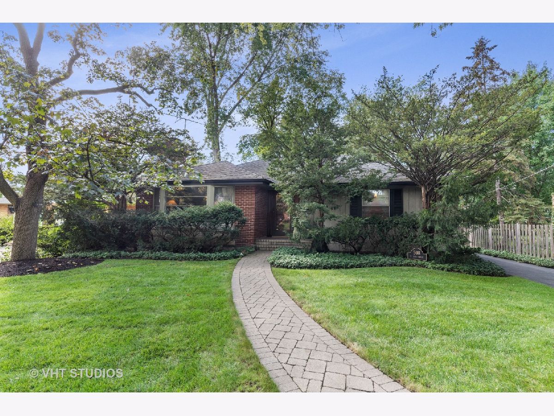
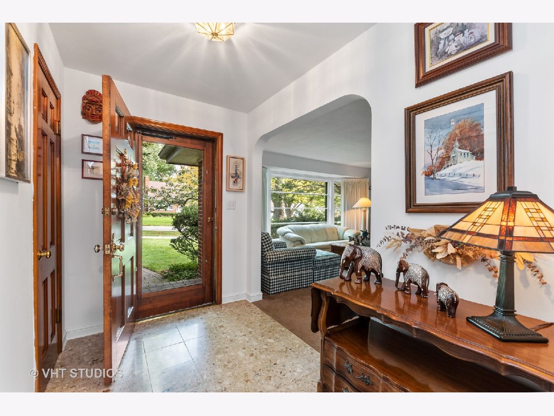
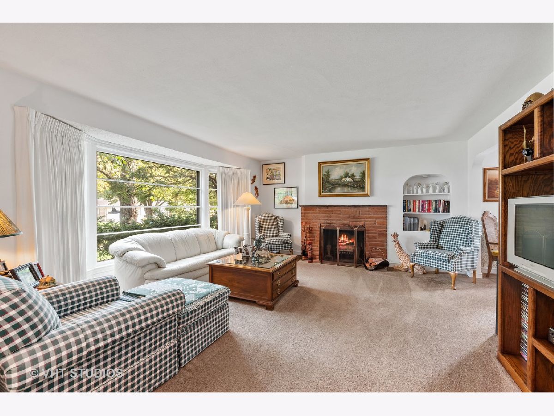
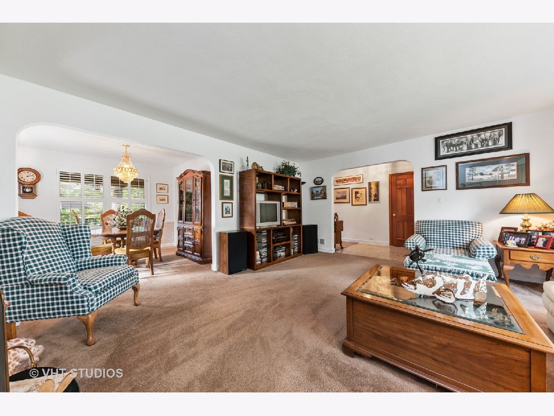
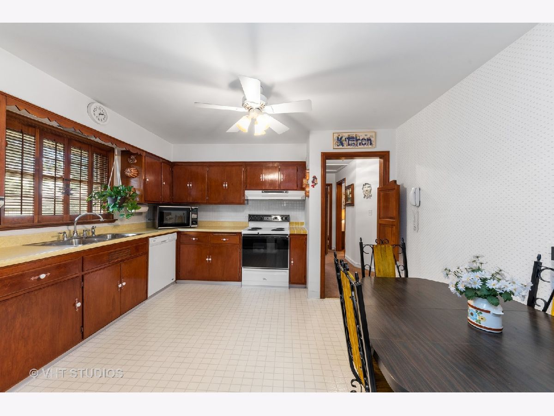

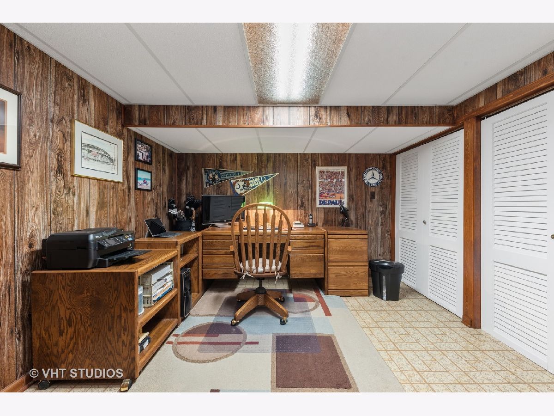
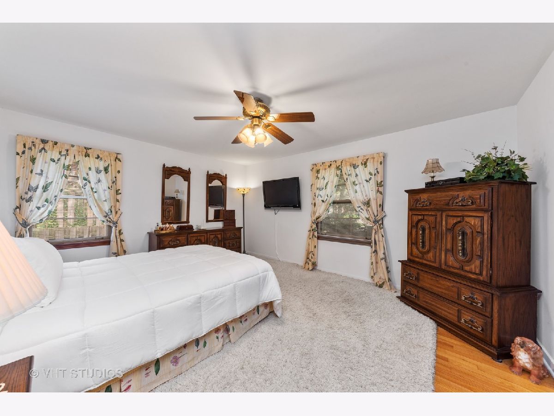
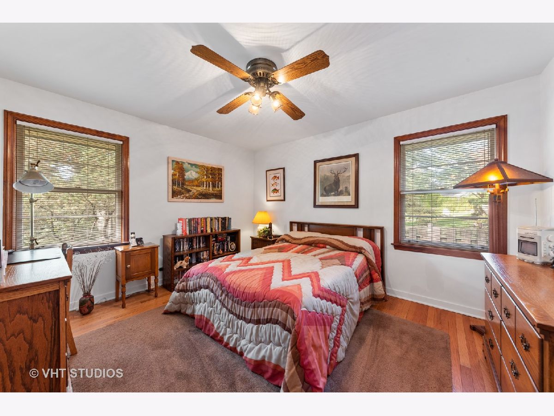
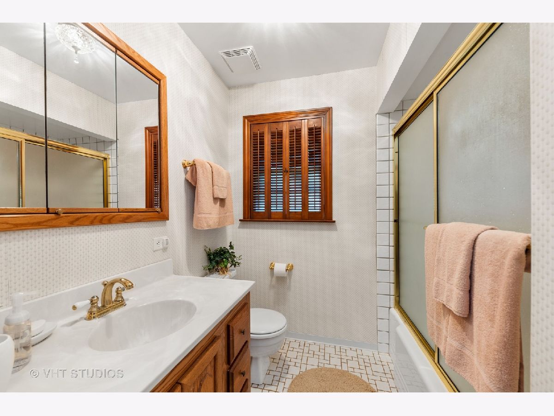
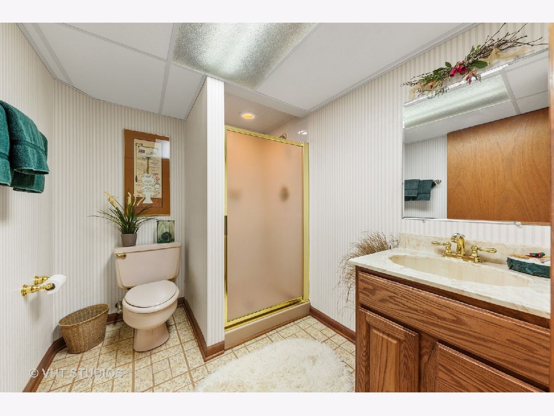
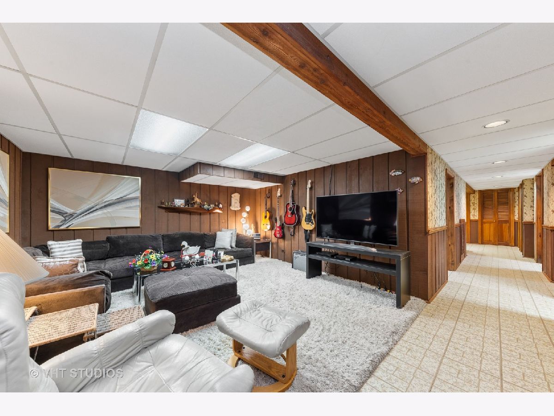
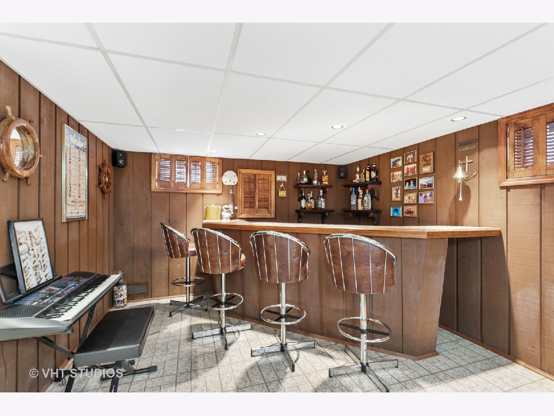
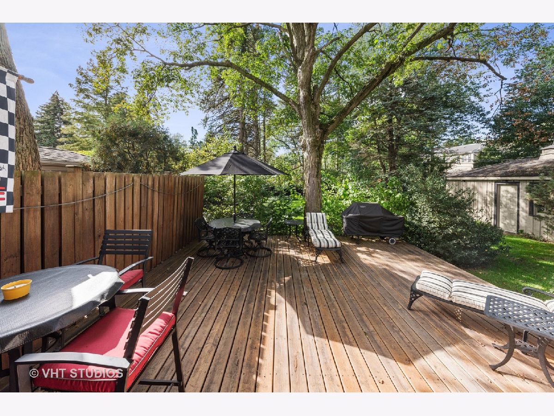
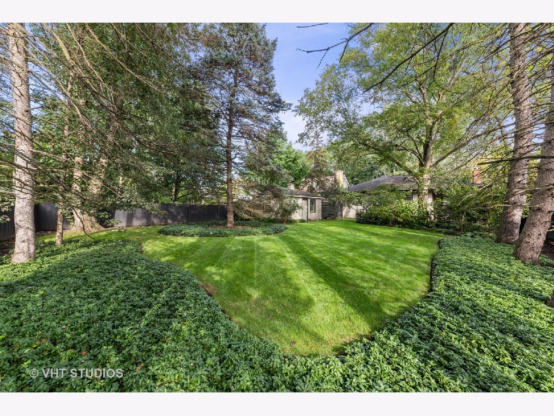
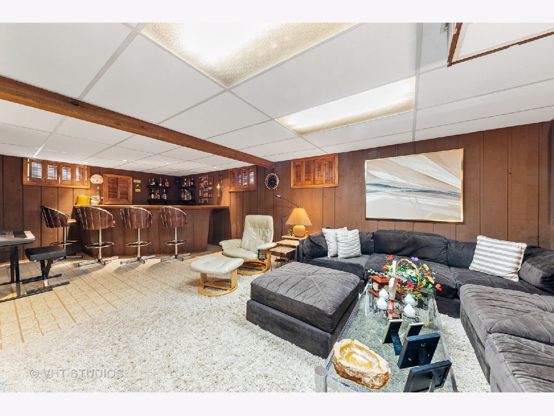
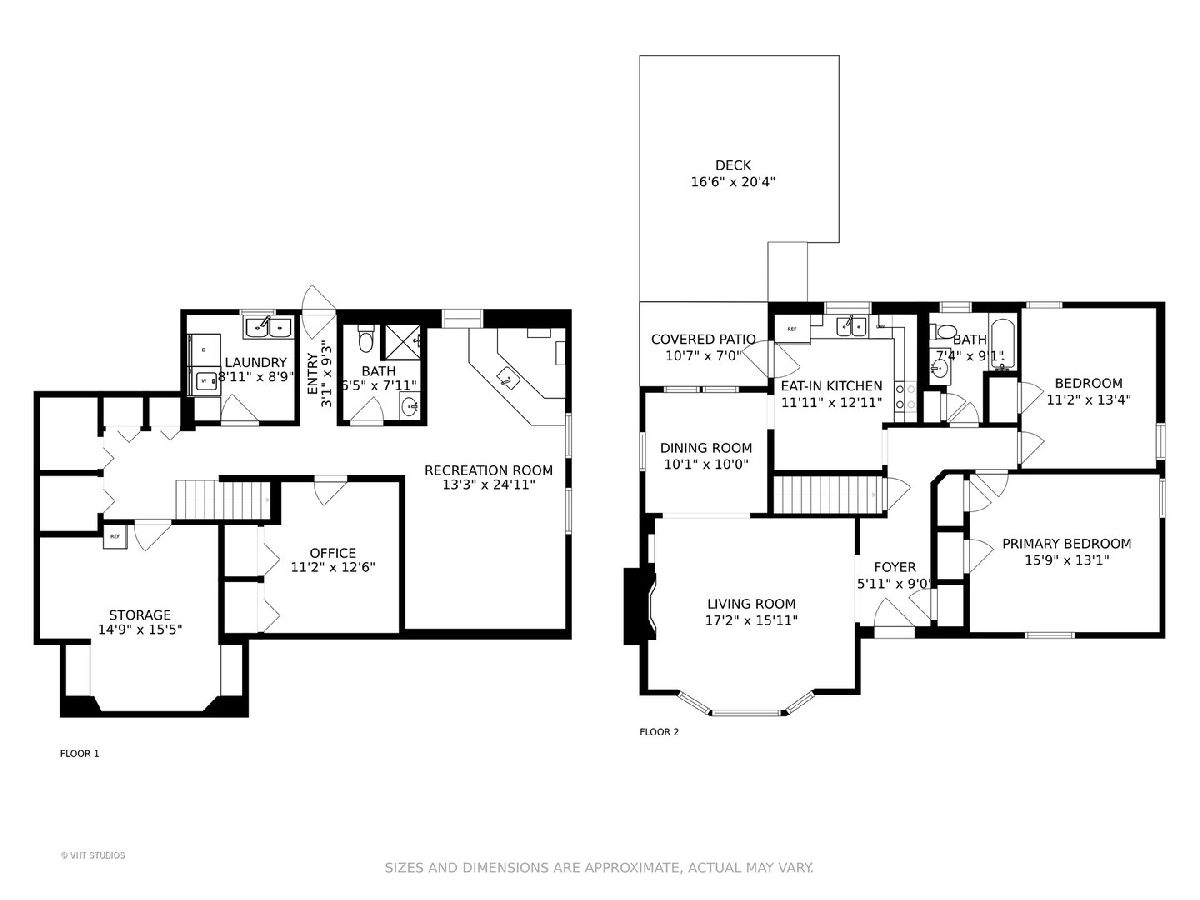
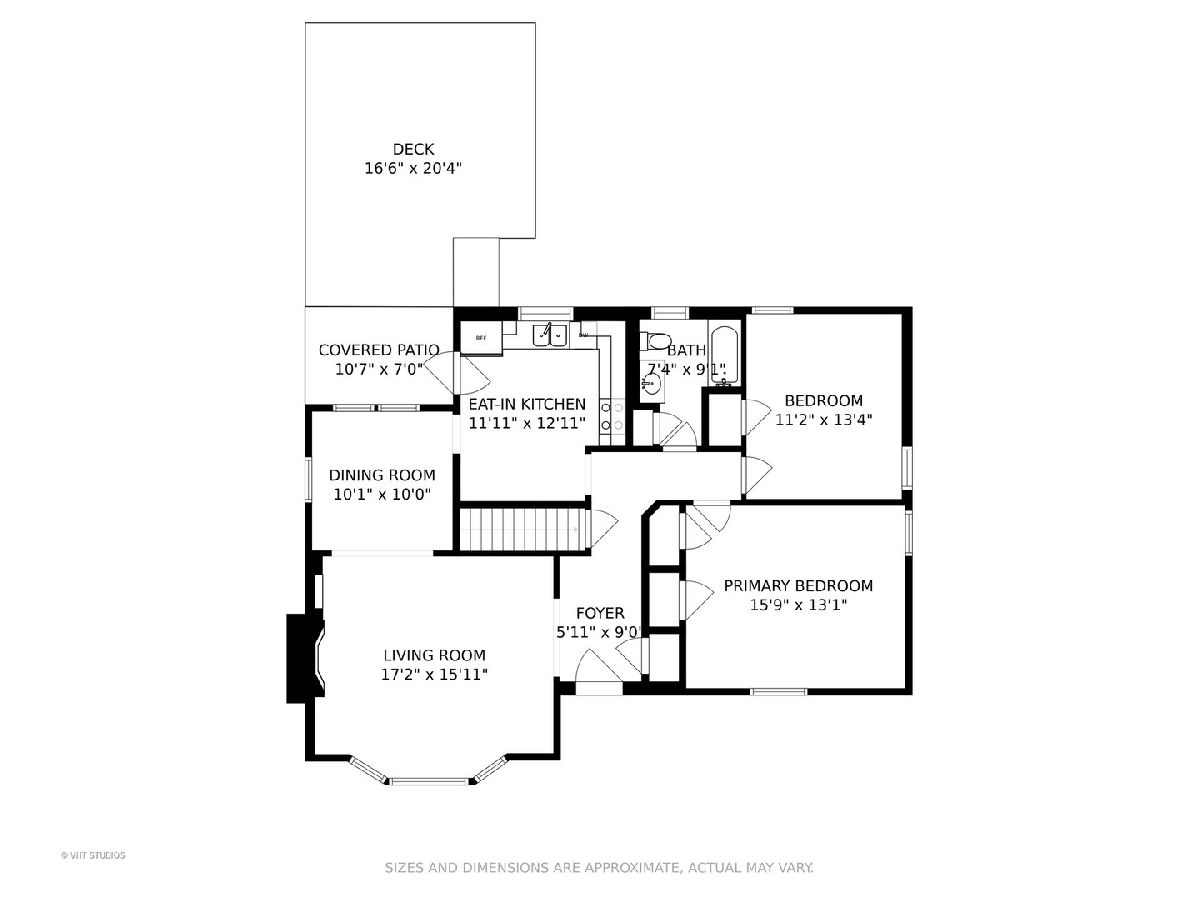
Room Specifics
Total Bedrooms: 2
Bedrooms Above Ground: 2
Bedrooms Below Ground: 0
Dimensions: —
Floor Type: Hardwood
Full Bathrooms: 2
Bathroom Amenities: —
Bathroom in Basement: 1
Rooms: Office
Basement Description: Finished
Other Specifics
| 1 | |
| — | |
| Asphalt | |
| Deck | |
| — | |
| 162X62 | |
| — | |
| — | |
| Bar-Wet, Hardwood Floors, First Floor Bedroom, First Floor Full Bath, Drapes/Blinds, Some Storm Doors | |
| Range, Dishwasher, Refrigerator, Washer, Dryer, Cooktop, Built-In Oven | |
| Not in DB | |
| Clubhouse, Sidewalks, Street Lights, Street Paved | |
| — | |
| — | |
| Wood Burning |
Tax History
| Year | Property Taxes |
|---|---|
| 2021 | $5,409 |
Contact Agent
Nearby Similar Homes
Nearby Sold Comparables
Contact Agent
Listing Provided By
@properties

