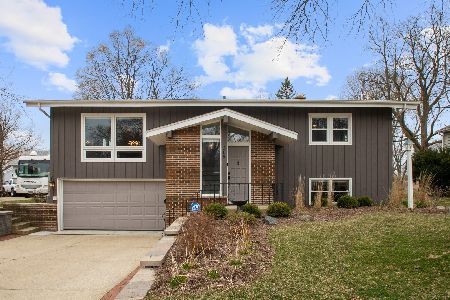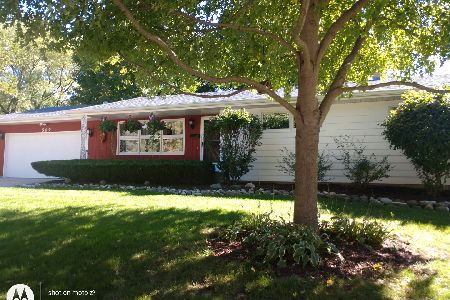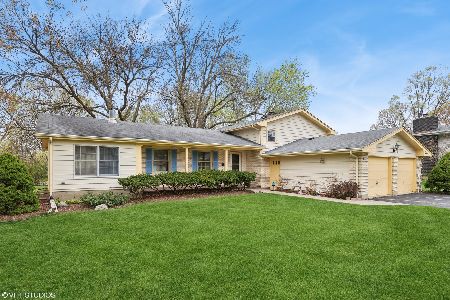508 James Court, Algonquin, Illinois 60102
$269,000
|
Sold
|
|
| Status: | Closed |
| Sqft: | 2,581 |
| Cost/Sqft: | $105 |
| Beds: | 4 |
| Baths: | 2 |
| Year Built: | 1968 |
| Property Taxes: | $5,712 |
| Days On Market: | 2889 |
| Lot Size: | 0,24 |
Description
Exquisitely remodeled 4 bedroom/2 bath split level home within minutes from downtown Algonquin and walking trails. Property looks like "Fixer Upper" was here. Bright and open living room with beamed ceilings open to dining/kitchen. Entire interior has been updated in shades of gray with laminate and wood floors on main level. New custom kitchen was opened up to dining and living room and features a large island with butcher block top, granite on perimeter, custom tile backsplash and SS appliances. Three bedrooms and all new full bath on main level. Exposed lower level offers a family room with fireplace, large entry foyer area with built in storage, large laundry room, new bathroom, 4th bedroom and storage room. Bathrooms are all new with custom tile and fixtures. Large back yard has mature trees with deck off back of home. If you are looking for a home you won't have to do a thing to for years, this home is it. This home will not disappoint!
Property Specifics
| Single Family | |
| — | |
| Contemporary | |
| 1968 | |
| Walkout | |
| — | |
| No | |
| 0.24 |
| Mc Henry | |
| — | |
| 0 / Not Applicable | |
| None | |
| Public | |
| Public Sewer | |
| 09877394 | |
| 1934333011 |
Property History
| DATE: | EVENT: | PRICE: | SOURCE: |
|---|---|---|---|
| 11 May, 2018 | Sold | $269,000 | MRED MLS |
| 21 Mar, 2018 | Under contract | $269,900 | MRED MLS |
| 8 Mar, 2018 | Listed for sale | $269,900 | MRED MLS |
| 7 May, 2020 | Sold | $263,000 | MRED MLS |
| 6 Apr, 2020 | Under contract | $275,000 | MRED MLS |
| — | Last price change | $285,000 | MRED MLS |
| 23 Mar, 2020 | Listed for sale | $285,000 | MRED MLS |
Room Specifics
Total Bedrooms: 4
Bedrooms Above Ground: 4
Bedrooms Below Ground: 0
Dimensions: —
Floor Type: Hardwood
Dimensions: —
Floor Type: Hardwood
Dimensions: —
Floor Type: Carpet
Full Bathrooms: 2
Bathroom Amenities: —
Bathroom in Basement: 1
Rooms: Foyer,Storage,Other Room
Basement Description: Finished
Other Specifics
| 2 | |
| Concrete Perimeter | |
| Concrete | |
| Deck | |
| — | |
| 60X120 | |
| — | |
| Full | |
| Vaulted/Cathedral Ceilings, Wood Laminate Floors | |
| Range, Microwave, Dishwasher, Refrigerator | |
| Not in DB | |
| Sidewalks, Street Lights | |
| — | |
| — | |
| Wood Burning, Attached Fireplace Doors/Screen |
Tax History
| Year | Property Taxes |
|---|---|
| 2018 | $5,712 |
| 2020 | $5,859 |
Contact Agent
Nearby Similar Homes
Nearby Sold Comparables
Contact Agent
Listing Provided By
Capital Asset Group Inc.














