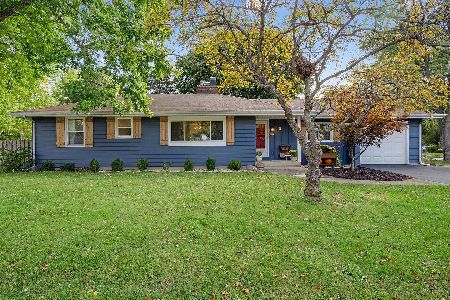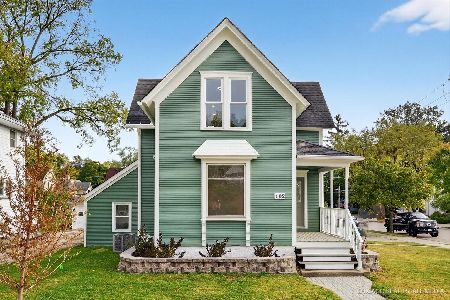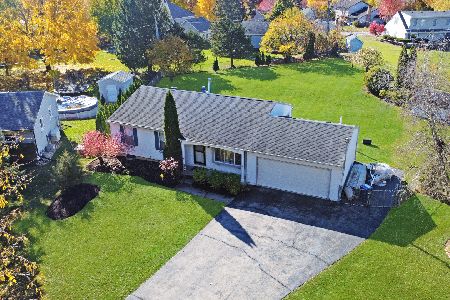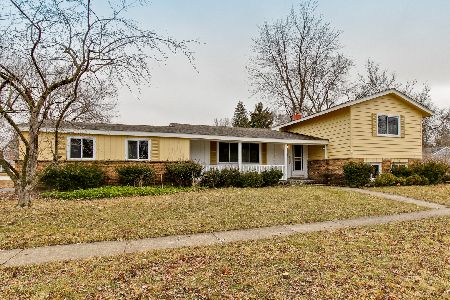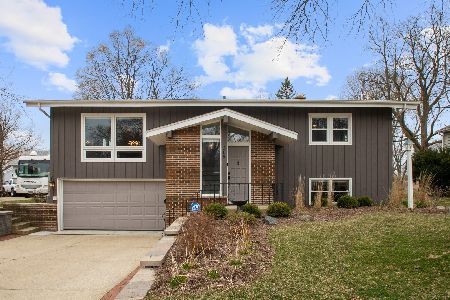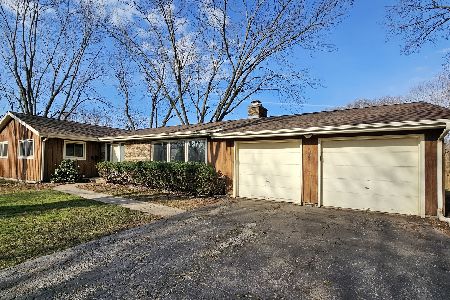513 James Court, Algonquin, Illinois 60102
$357,200
|
Sold
|
|
| Status: | Closed |
| Sqft: | 2,154 |
| Cost/Sqft: | $167 |
| Beds: | 4 |
| Baths: | 2 |
| Year Built: | 1968 |
| Property Taxes: | $4,629 |
| Days On Market: | 164 |
| Lot Size: | 0,27 |
Description
Welcome to 513 James Court - A Loved & Well-Maintained Home in the Heart of Algonquin! This charming raised ranch home has been cherished since it was built and is now ready for its next chapter. Set on a generous .27-acre lot, the property offers the perfect blend of space, location, and opportunity - just a short walk to downtown Algonquin, shops, restaurants, parks, and the Illinois Prairie Path. Step inside to discover a bright and spacious layout, starting with a welcoming foyer that leads upstairs to the light-filled living room and adjoining dining area - perfect for everyday living or entertaining. The kitchen is the heart of the home, featuring a built-in desk area and plenty of potential for personalization. Three bedrooms with large closets share a full bath upstairs. Freshly cleaned carpets and some new paint add a crisp feel throughout, while the lower-level family room invites you to relax by the cozy wood-burning fireplace on cooler nights. Need extra space? A large den on the lower level makes a perfect home office, playroom, or potential 4th bedroom. You'll also find a second full bathroom, a large laundry room w/ exterior access, and ample storage for a workroom downstairs. More storage accessible by convenient pull down stairs in the attic. Whole house attic fan. Enjoy summer days in the backyard oasis featuring an expansive deck and above-ground heated pool with a brand-new liner, plus an oversize 2-car garage for all your tools and toys!
Property Specifics
| Single Family | |
| — | |
| — | |
| 1968 | |
| — | |
| — | |
| No | |
| 0.27 |
| — | |
| Jaynes Addition #2 | |
| — / Not Applicable | |
| — | |
| — | |
| — | |
| 12408361 | |
| 1934334004 |
Nearby Schools
| NAME: | DISTRICT: | DISTANCE: | |
|---|---|---|---|
|
Grade School
Eastview Elementary School |
300 | — | |
|
Middle School
Algonquin Middle School |
300 | Not in DB | |
|
High School
Dundee-crown High School |
300 | Not in DB | |
Property History
| DATE: | EVENT: | PRICE: | SOURCE: |
|---|---|---|---|
| 6 Aug, 2025 | Sold | $357,200 | MRED MLS |
| 16 Jul, 2025 | Under contract | $359,000 | MRED MLS |
| 30 Jun, 2025 | Listed for sale | $359,000 | MRED MLS |
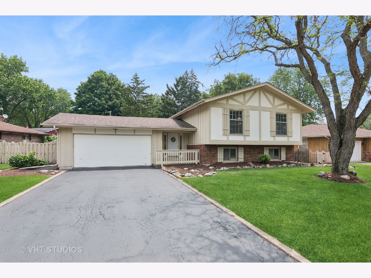
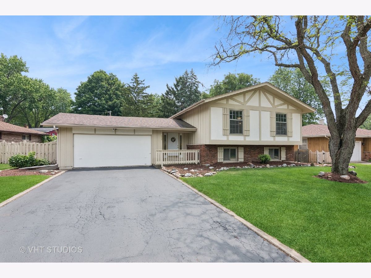
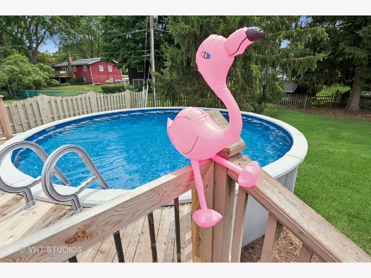
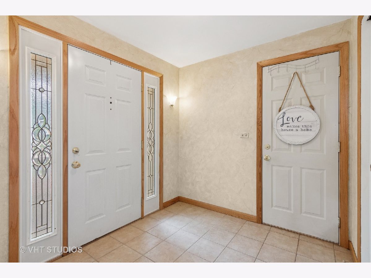
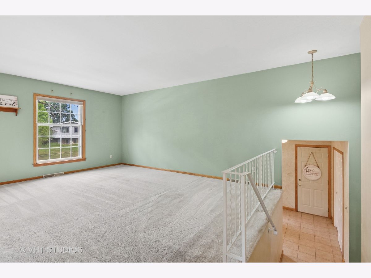
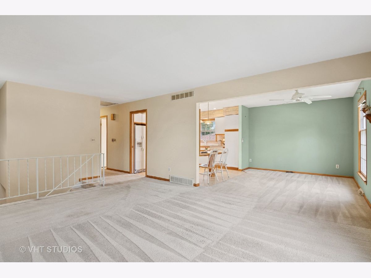
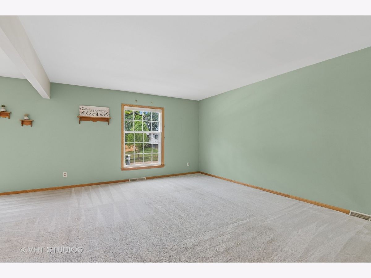
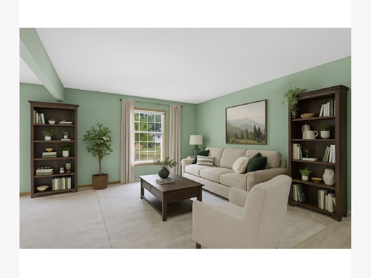
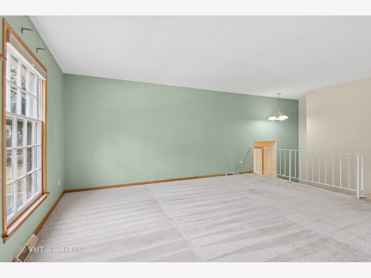
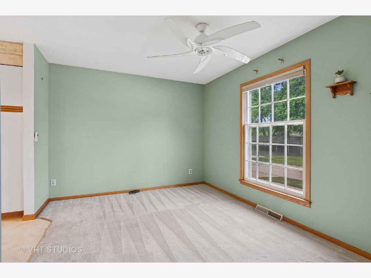
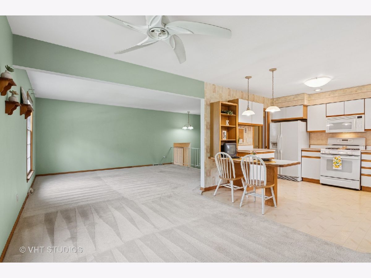
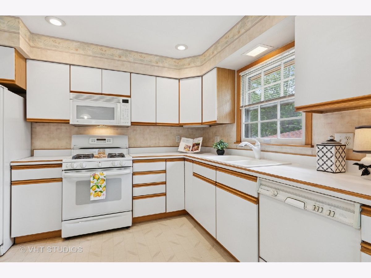
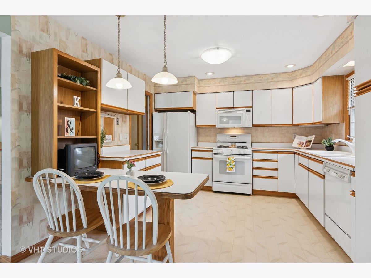
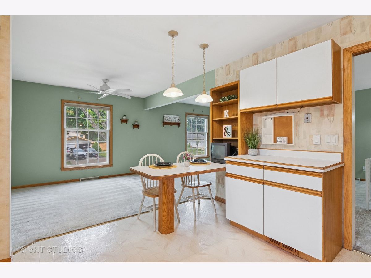
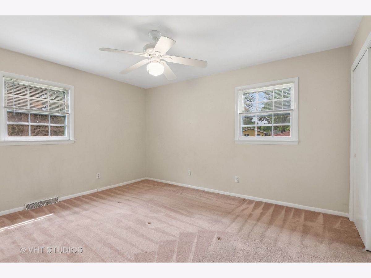
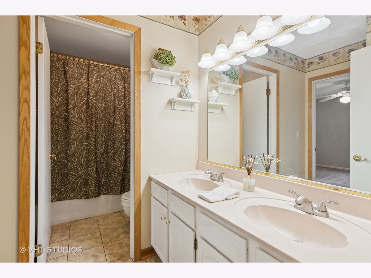
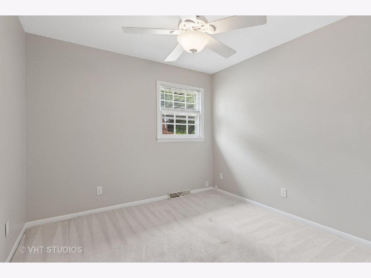
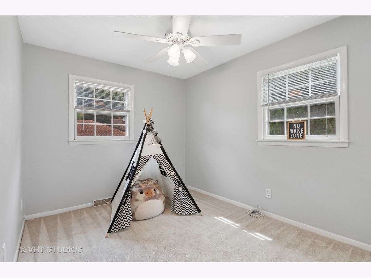
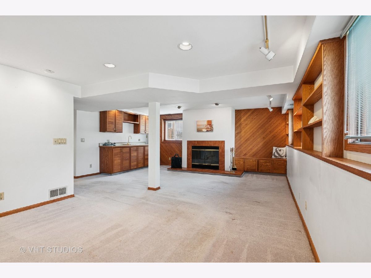
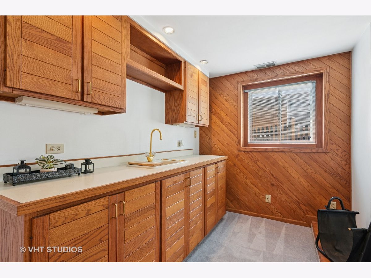
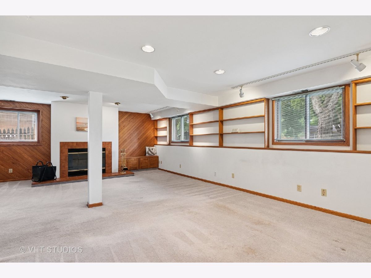
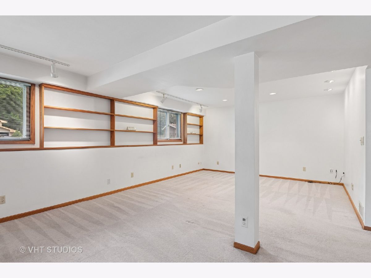
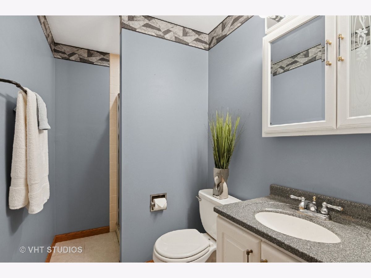
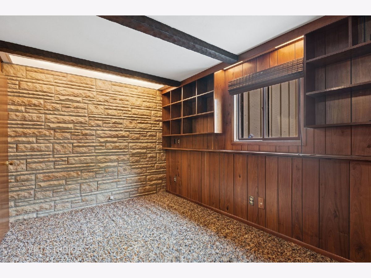
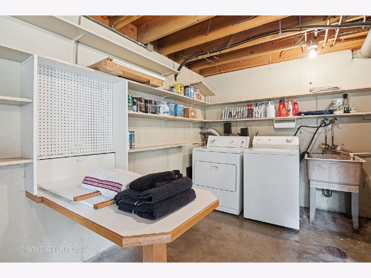
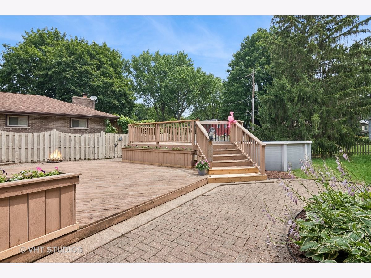
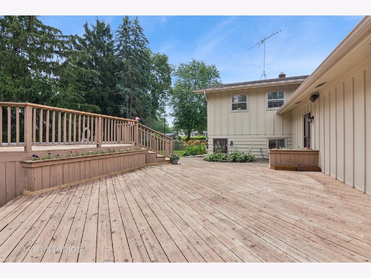
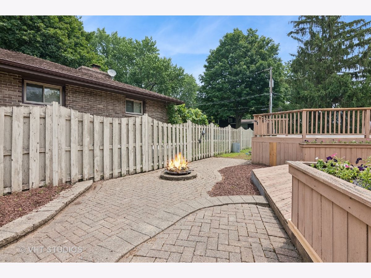
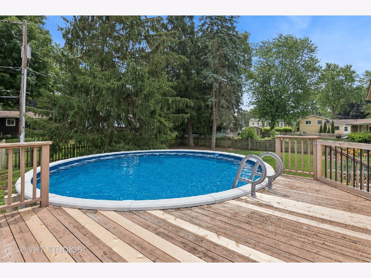
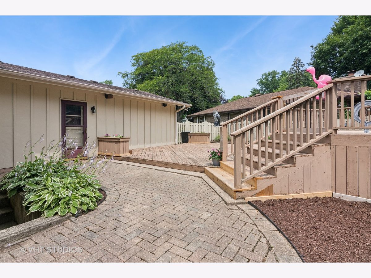
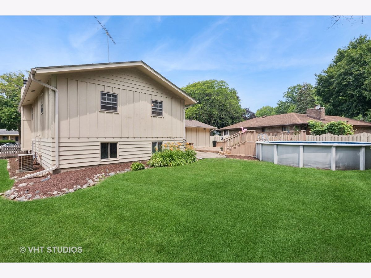
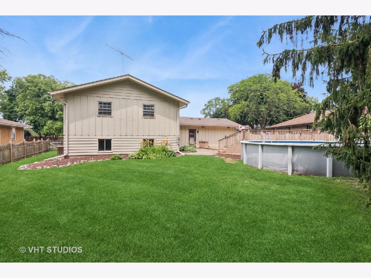
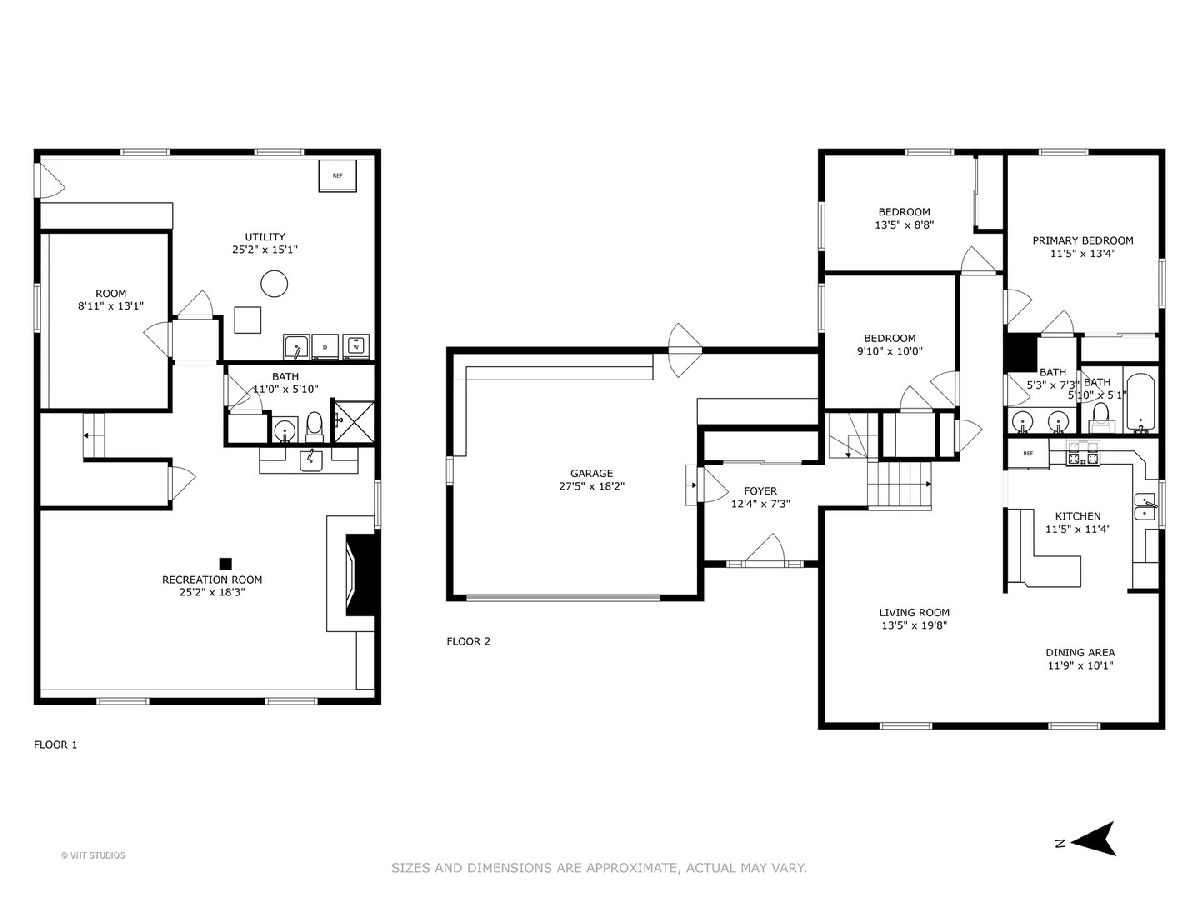
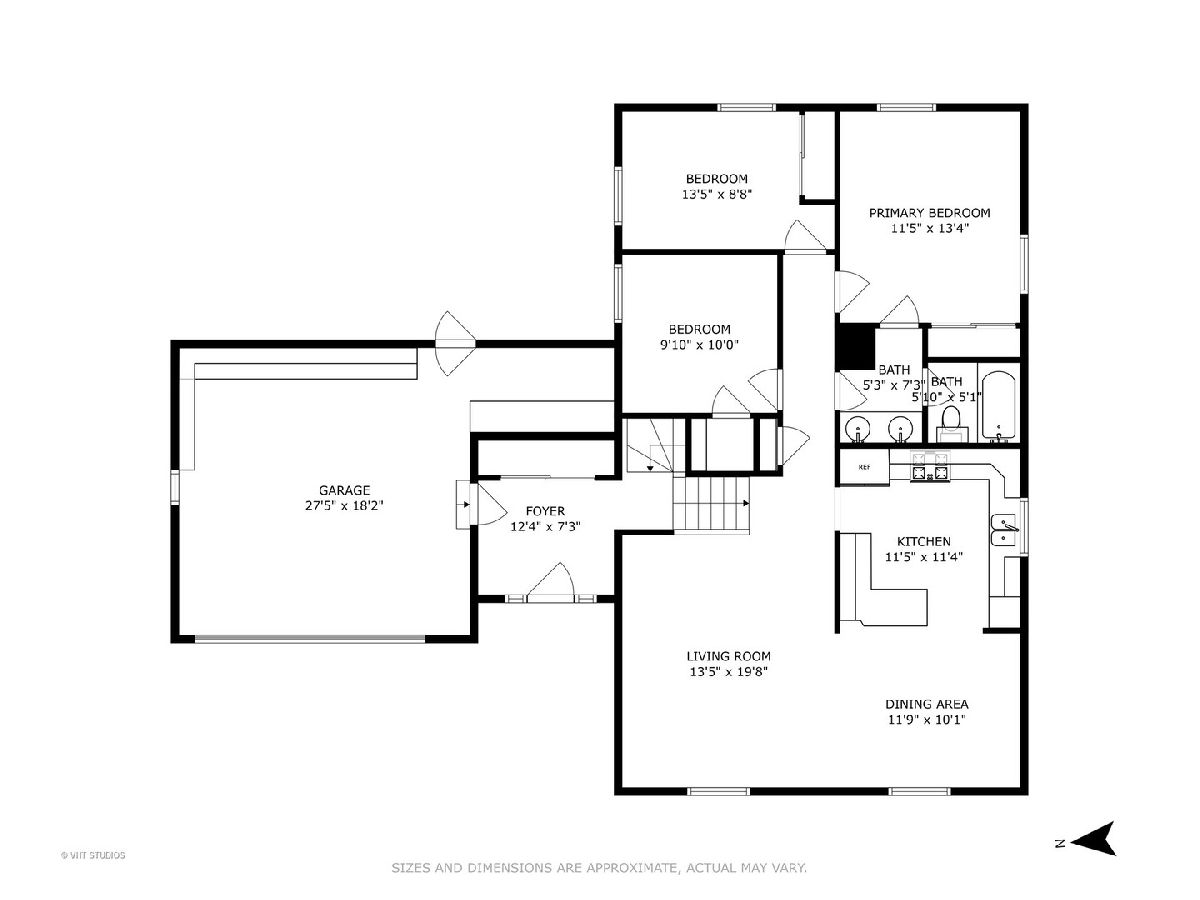
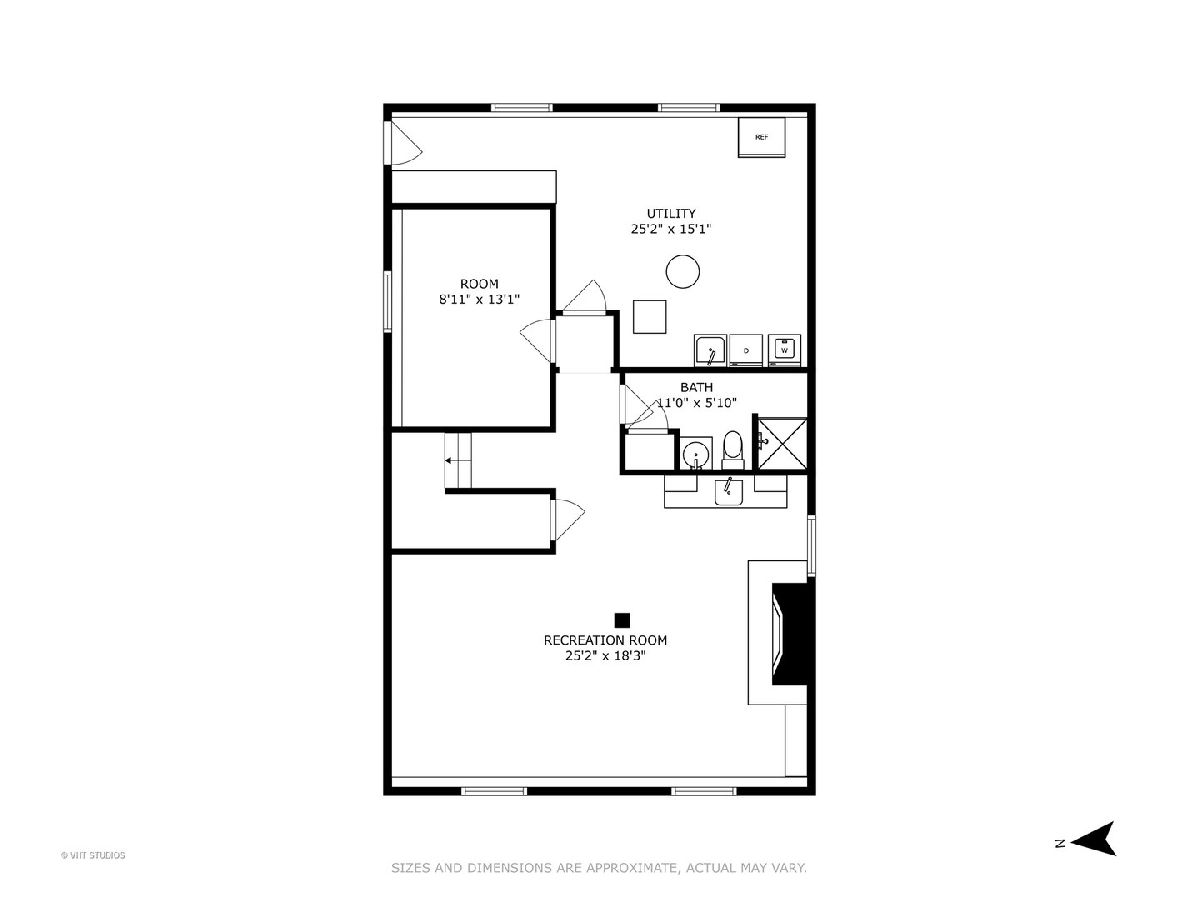
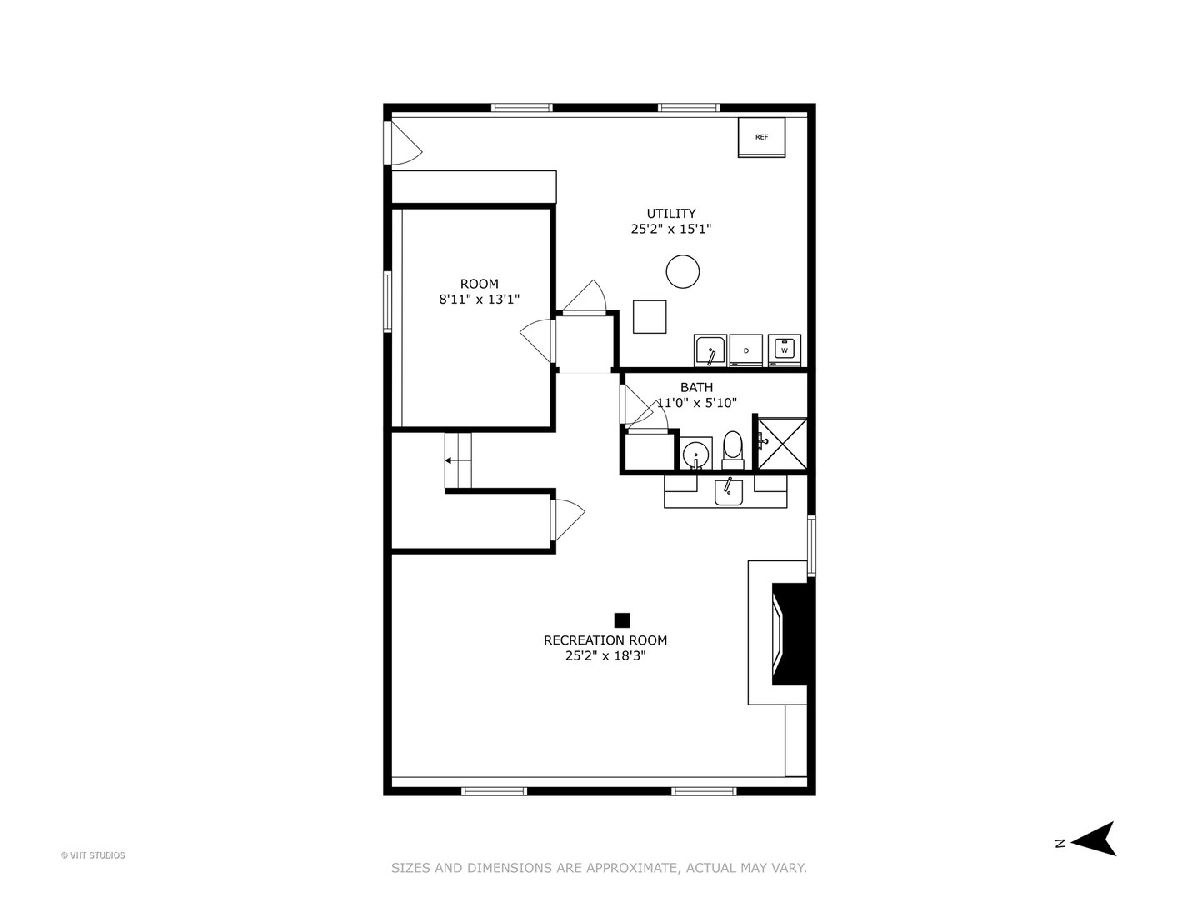
Room Specifics
Total Bedrooms: 4
Bedrooms Above Ground: 4
Bedrooms Below Ground: 0
Dimensions: —
Floor Type: —
Dimensions: —
Floor Type: —
Dimensions: —
Floor Type: —
Full Bathrooms: 2
Bathroom Amenities: —
Bathroom in Basement: 1
Rooms: —
Basement Description: —
Other Specifics
| 2.5 | |
| — | |
| — | |
| — | |
| — | |
| 11563 | |
| Pull Down Stair | |
| — | |
| — | |
| — | |
| Not in DB | |
| — | |
| — | |
| — | |
| — |
Tax History
| Year | Property Taxes |
|---|---|
| 2025 | $4,629 |
Contact Agent
Nearby Similar Homes
Nearby Sold Comparables
Contact Agent
Listing Provided By
Baird & Warner

