508 Juniper Parkway, Libertyville, Illinois 60048
$412,000
|
Sold
|
|
| Status: | Closed |
| Sqft: | 2,263 |
| Cost/Sqft: | $187 |
| Beds: | 4 |
| Baths: | 3 |
| Year Built: | 1976 |
| Property Taxes: | $10,046 |
| Days On Market: | 1728 |
| Lot Size: | 0,24 |
Description
Peaceful tree-lined street in desirable Greentree subdivision. Furnace & A/C replaced in 2015. Interior freshly painted! Formal living room with large, bayed window allows in ample natural light. Just a few steps up is the separate dining room with sight lines to the living room and with quick access to the kitchen - you can keep conversations going as you move from room to room and is perfect for ease of entertaining. The kitchen showcases Quartz counters, a myriad of cabinetry, closet pantry, quality stainless steel appliances featuring a Jenn-Air refrigerator, GE oven, GE microwave and Bosch dishwasher and eating area; sip on your morning coffee here while enjoying views of your backyard. Step down to the family room which is accented by a floor-to-ceiling brick fireplace offering custom built-in bookshelves, adding not only storage but style! Cozy up by a warm fire or find yourself enjoying a family game night here. A half bathroom and laundry room complete the main level. Once you are ready to call it a night just head upstairs to the second level where you are sure to find a place for everyone. The main bedroom offers a private bath (updated by bath fitter) with standing shower and walk-in closet. Three additional bedrooms with generous closet space all just steps from the full bath with tub/shower combo (updated by bath fitter) complete this level. Two car attached garage. Close to EVERYTHING; downtown, train, restaurants and MORE!
Property Specifics
| Single Family | |
| — | |
| — | |
| 1976 | |
| Partial | |
| WARWICK | |
| No | |
| 0.24 |
| Lake | |
| Greentree | |
| 101 / Annual | |
| Other | |
| Lake Michigan | |
| Public Sewer | |
| 11051960 | |
| 11213120310000 |
Nearby Schools
| NAME: | DISTRICT: | DISTANCE: | |
|---|---|---|---|
|
Grade School
Rockland Elementary School |
70 | — | |
|
Middle School
Highland Middle School |
70 | Not in DB | |
|
High School
Libertyville High School |
128 | Not in DB | |
Property History
| DATE: | EVENT: | PRICE: | SOURCE: |
|---|---|---|---|
| 8 Jul, 2021 | Sold | $412,000 | MRED MLS |
| 10 May, 2021 | Under contract | $424,000 | MRED MLS |
| 5 May, 2021 | Listed for sale | $424,000 | MRED MLS |
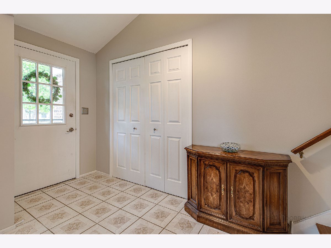
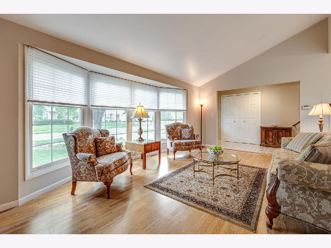
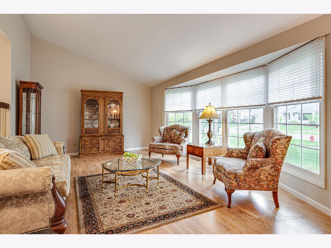
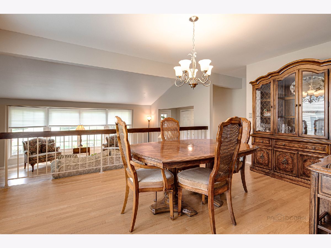
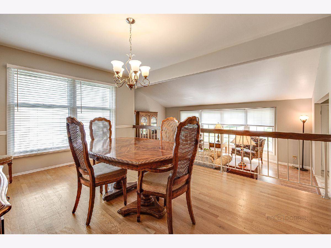
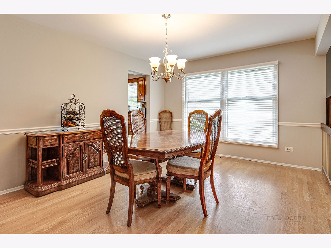
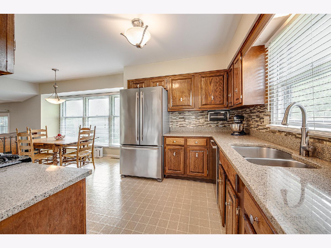
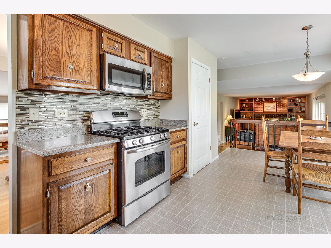
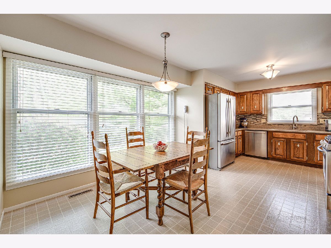
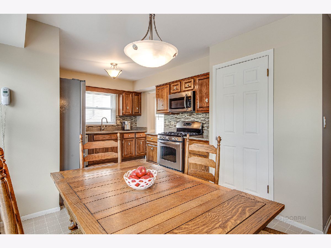
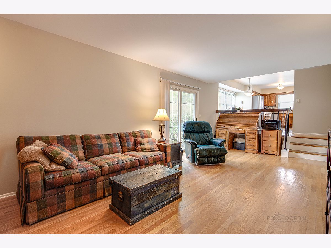
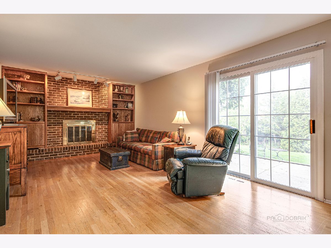
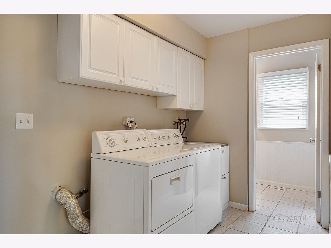
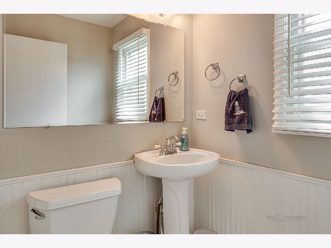
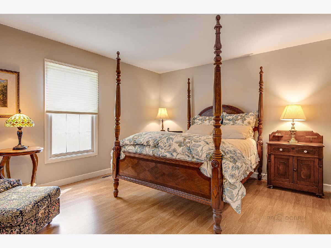
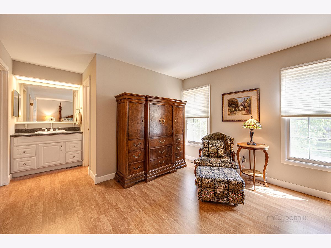
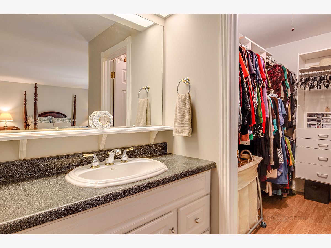
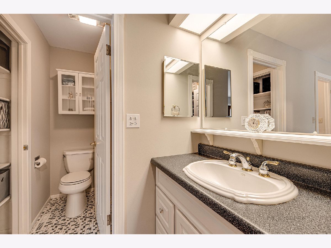
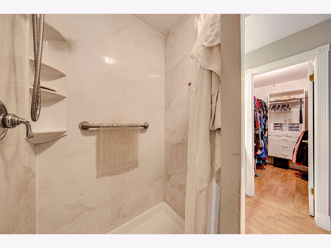
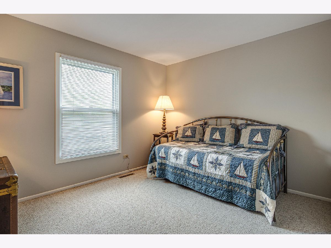
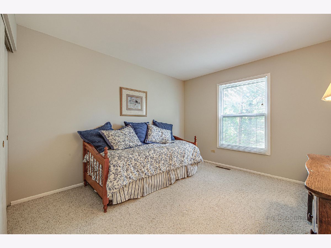
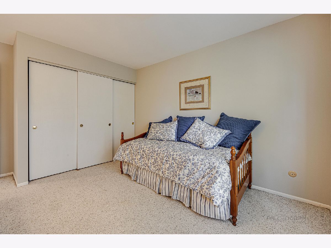
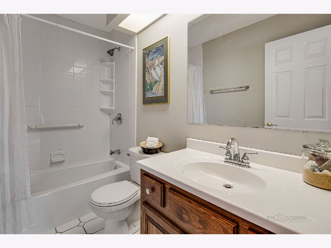
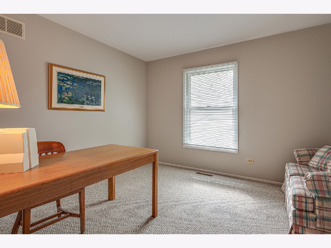
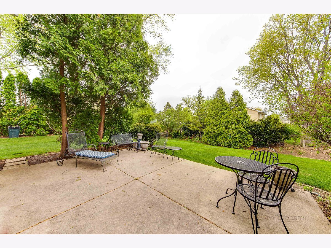
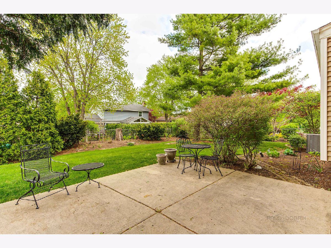
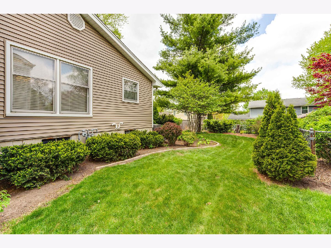
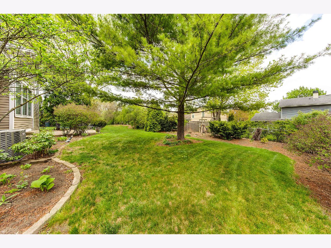
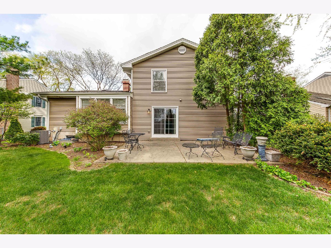
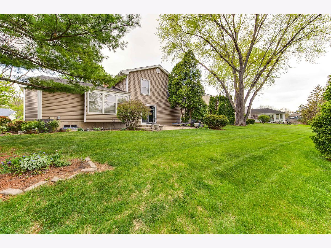
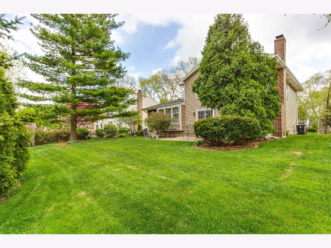
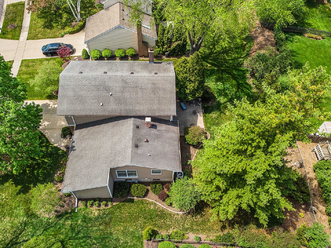
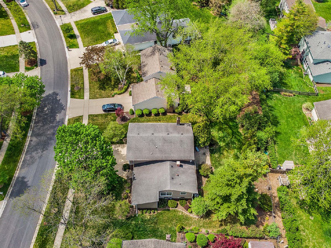
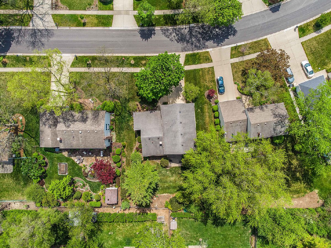
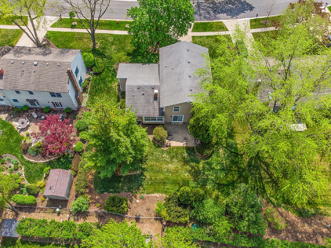
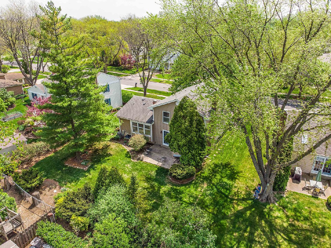
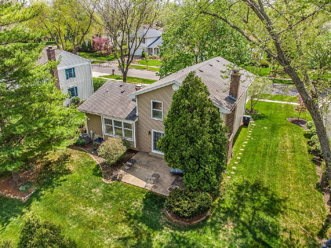
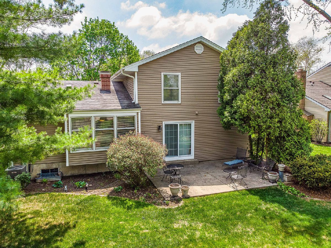
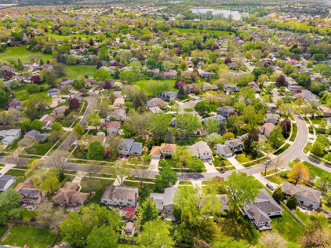
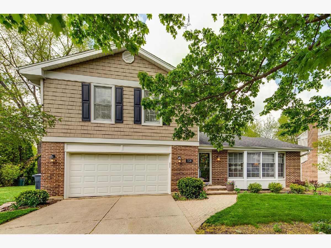
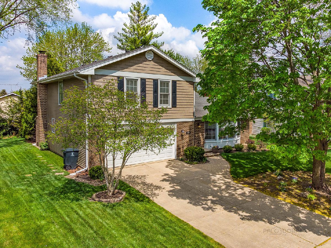
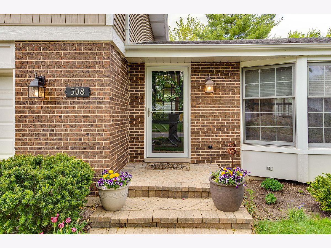
Room Specifics
Total Bedrooms: 4
Bedrooms Above Ground: 4
Bedrooms Below Ground: 0
Dimensions: —
Floor Type: Carpet
Dimensions: —
Floor Type: Carpet
Dimensions: —
Floor Type: Carpet
Full Bathrooms: 3
Bathroom Amenities: —
Bathroom in Basement: 0
Rooms: No additional rooms
Basement Description: Unfinished,Crawl
Other Specifics
| 2 | |
| — | |
| Concrete | |
| Patio | |
| Landscaped | |
| 25X46X128X87X125 | |
| — | |
| Full | |
| Vaulted/Cathedral Ceilings, Hardwood Floors, First Floor Laundry, Built-in Features, Walk-In Closet(s) | |
| Range, Microwave, Dishwasher, Refrigerator, Washer, Dryer, Disposal, Stainless Steel Appliance(s) | |
| Not in DB | |
| Park, Sidewalks, Street Lights, Street Paved | |
| — | |
| — | |
| Attached Fireplace Doors/Screen, Gas Log |
Tax History
| Year | Property Taxes |
|---|---|
| 2021 | $10,046 |
Contact Agent
Nearby Similar Homes
Nearby Sold Comparables
Contact Agent
Listing Provided By
RE/MAX Suburban










